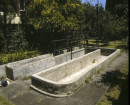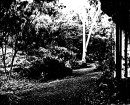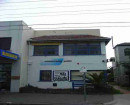Stargazer House
2 Taurus Street BALWYN NORTH, Boroondara City
-
Add to tour
You must log in to do that.
-
Share
-
Shortlist place
You must log in to do that.
- Download report
Statement of Significance
Architecturally, a unique house concept so typical of the experimentation with function and form, as guided by structure, which obsessed the young post-war architects, particularly Peter McIntrye also prominent in, if not supportive of, the streetscape: of State importance.
Historically, occupied since construction by one family and hence given its integrity to the construction date, a document of typical lifestyles emanating from the experiments with living undertaken by some after the war, particularly in this suburb: of local importance.
-
-
Stargazer House - Physical Description 1
Another unusual McIntyre design, in this case wedge-shape, which evidently had some difficulties with building regulations. His other tension structures (Olympic Pool, McIntyre house and Buelah Hospital) post-dated this example which sat on a simple rectangular plan with upstairs rooms shifted 2700mm laterally and both floors pivoting about a central stair. Downstairs kitchen, bathroom, connecting laundry and dining room are typical enough but the large living room, facing north, extended up into the level above achieving a partly two-storey space. A workroom was at the east end[5] . On the top level two bedrooms, gazing up into the southern sky, were on either side of a linking bathroom. One cross-section showed the master bedroom as an open mezzanine looking over the living area, also allowing a lounger at ground level to sit gazing at the starry sky. This sky view arose from the client's dislike of the red roofs which stretched away on either side, the sky was better. Facing south, the windows needed no sun control. The childrens' bedroom was divided by fittings which, as they grew older, would be reorganized for' entertaining'[6] .
The floor was concrete (clad with asphalt tiles), the frame timber and the cladding, upper roof and wall, asbestos cement and lower wall concrete block, exposed as an inside wall surface. The cantilever was in part supported by cables running from the north roof frame which also served as a base for intended slatting.
1 BA drawings
2 Australian Home Beautiful 1.53 p.18f
Stargazer House - Integrity
Generally original
Heritage Study and Grading
Boroondara - Camberwell Conservation Study
Author: Graeme Butler
Year: 1991
Grading: A
-
-
-
-
-
Lodge House
 Boroondara City
Boroondara City -
Xanadu
 Boroondara City
Boroondara City -
15 Walbundry Avenue
 Boroondara City
Boroondara City
-
-









