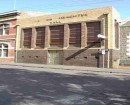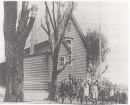Lodge House
24 Lister Street KEW EAST, Boroondara City
-
Add to tour
You must log in to do that.
-
Share
-
Shortlist place
You must log in to do that.
- Download report


Statement of Significance
24 Lister Street, Kew, is of municipal historical and architectural significance. The house is a fine example of conspicuously structurally expressive Melbourne housing of the 1950s, part of that movement later dubbed Melbourne Optimism and seen as part of the leading Australian designs of that period. Responding to a combination of site conditions and economic factors, the house also demonstrates a number of 1950s planning methods and emphases, in particular those of accommodating the expanding family and leaving its trace in the external form and the conspicuous use of climate and sun angling. 24 Lister Street employs a strong structural device in its double Aframe pylon, integrated with the diagonal framing of the external first floor walling. This is quite individual in both its engineering role and its general form, but is handled with ease and urbanity at the same time. In plan the extensions to the house sustain the initial concept well, stretching the house profile out into a wandering incline while maintaining the triangulated steel structure and its direct expression.
-
-
Lodge House - Physical Description 1
24 Lister Street, Kew East, is on a corner site, with its entry off McCubbin Street to the immediate north. It is built up from triangulated steel framing, using channels and rolled steel joists, augmented with some timber wall supports.[i] This allows the house to be positioned above its site for the most part[ii], being built up around a smaller stone-clad access stair well, incorporating a storeroom, and a separate stone-clad chimney-base alongside it. The structure is then drawn together by a broader, elongated A-frame so that the main living floor is effectively cantilevered, like a Warren-truss spar in a cantilever aircraft wing. This is clad in asbestos cement sheeting, corrugated on the long roof slope and flat on the side walls. The elevations are marked by a rhythmic patterning of diagonal steel trusses cutting across a contrasting pattern of ribbon windows, changing only to full height French windows, on the west side. These diagonal trusses descend below the main living floor, down to ground level, so that they visually anchor the house to the ground toward either end. Structurally, their role is more one of pylon support, acting as two superimposed A-pylons.
The house is entered by an L-shaped gangway at the top of an external stair on the north side; the back door leads onto a return ramp on the south side.
The interior is quite simply organised, with a broad living area at the west end, and a kitchen, bathroom and laundry separating this from the two bedrooms, placed at the east end to catch the morning sun. The other division between the living and sleeping area is through a visual indentation with a notch balcony halfway along the north side, extended into a combined entry hall and sun room. This is divided from the living area by the chimney breast but is open to the rest of the central passage.
Drawings dated March 1963 detail an extension to the house (also designed by Lodge). Externally, this addition shows in a marginal shift in roof angle at the east end, with the original fabric of steel frame and cement sheet infill maintained.[iii] In 1967 a further addition was made in brick and timber,[iv] which added a playroom and two further bedrooms in the undercroft. These were linked to the main living floor by a spiral stair, and this went up into the previous third bedroom of 1963. That space was now divided between the stair head and a new bathroom added at the southeast corner. In addition, a curving screen was added to the undercroft, as a lead-in and screen to the front stair.
[i] Pru Sanderson Design Pty Ltd, Kew Urban Conservation Study, 1988, vol. 2, Citation 60.
[ii] Pru Sanderson Design Pty Ltd, Kew Urban Conservation Study, 1988, vol. 2, Citation 60.
[iii] Keith Lodge's working drawings, 300/58, dated 1956, and 439/63, dated March 1963, sourced from the City of Kew Building Index, #300, 16 December 1958; #439, 29 April 1963, #46 , 28 July 1967, and 3848, 'Additions', dated 30 March 1973.
[iv] Keith Lodge's working drawing, dated 28 July 1967.
Heritage Study and Grading
Boroondara - Review of B Graded Buildings in Kew, Camberwell and Hawthorn
Author: Lovell Chen Architects & Heritage Consultants
Year: 2006
Grading: BBoroondara - City of Kew Urban Conservation Study
Author: Pru Sanderson Design Pty Ltd
Year: 1988
Grading:
-
-
-
-
-
46 Clyde Street
 Boroondara City
Boroondara City -
15 Walbundry Avenue
 Boroondara City
Boroondara City -
Stargazer House
 Boroondara City
Boroondara City
-
-








