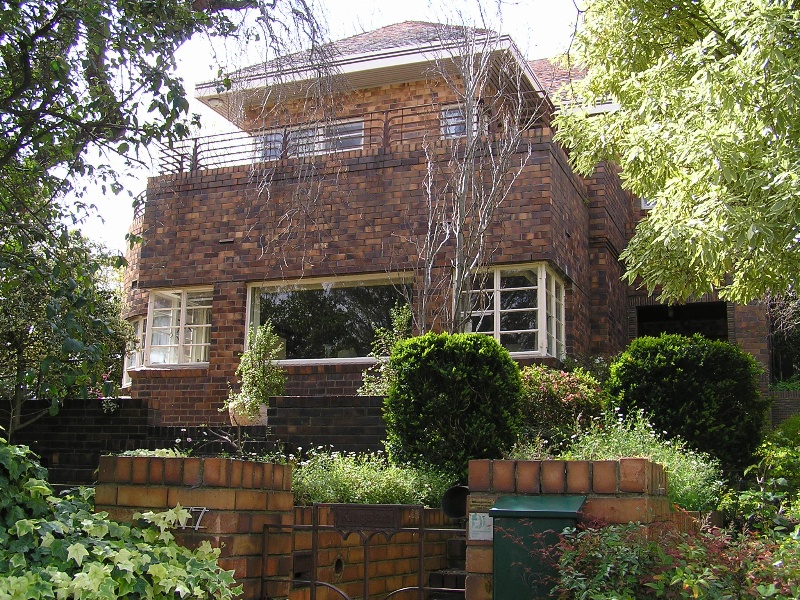Roy Newton House
177 Glen Iris Road GLEN IRIS, Boroondara City
-
Add to tour
You must log in to do that.
-
Share
-
Shortlist place
You must log in to do that.
- Download report


Statement of Significance
The Roy Newton House, 177 Glen Iris Road, Glen Iris, is of historical and architectural significance at a municipal level as a two-storey prototype for what is now known as the 'Postwar Vernacular' housing that dominated Australian suburbs after World War II. It is one of the earliest and key examples within Boroondara which demonstrate the adoption of this new direction in suburban housing style.
Architecturally, the Newton house design is skilled in balancing the inherent weight of tile and brick cavity wall construction with a series of robust details and solid scaling. The design shows a sense for the richness of its contemporary materials and exploits this in a vivid manner.
-
-
Roy Newton House - Physical Description 1
The Roy Newton house, at 177 Glen Iris Road, is a nine-roomed, two storey house in clinker brick relieved with glazed tapestry brick at the doorways and the curving front gate reveals. It has a projecting central wing, like a deepened break front but stepped out in two layers. The ground floor layer is enclosed with iron framed windows that curve at each end, and is topped with a flat roof forming an upstairs balcony with brick and wrought iron parapet. The first floor wing juts out behind this, again lined with cantilevered iron-framed windows. A north-facing wing has a rounded end below a half-conical roof wing. All eaves are boxed with spaced planking and conceal their guttering behind large fascias. The roof is clad in terra cotta shingles and punctuated by two brick chimneys patterned in a symmetrical Art Deco design. Similar Art Deco patterning appears over the front door, using Roman and other brick textures. The basic form, texture and all window frames appear original; the garage and rear fences, facing Ashburton Road, appear to have been added soon after the original house was complete.[i] The garden is mature; it largely obscures the north side from the street but has higher leaf cover to the west side, allowing good views of the house from Glen Iris Road.
[i] Details sourced from the City of Camberwell Building Index, #5582, 4 October 1935.
Heritage Study and Grading
Boroondara - Review of B Graded Buildings in Kew, Camberwell and Hawthorn
Author: Lovell Chen Architects & Heritage Consultants
Year: 2006
Grading: BBoroondara - Camberwell Conservation Study
Author: Graeme Butler
Year: 1991
Grading:
-
-
-
-
-
30 Howard Street
 Boroondara City
Boroondara City -
16 Muswell Hill
 Boroondara City
Boroondara City -
Glen Iris Shopping Centre Precinct
 Stonnington City
Stonnington City
-
"1890"
 Yarra City
Yarra City -
"AMF Officers" Shed
 Moorabool Shire
Moorabool Shire -
"AQUA PROFONDA" SIGN, FITZROY POOL
 Victorian Heritage Register H1687
Victorian Heritage Register H1687
-
-











