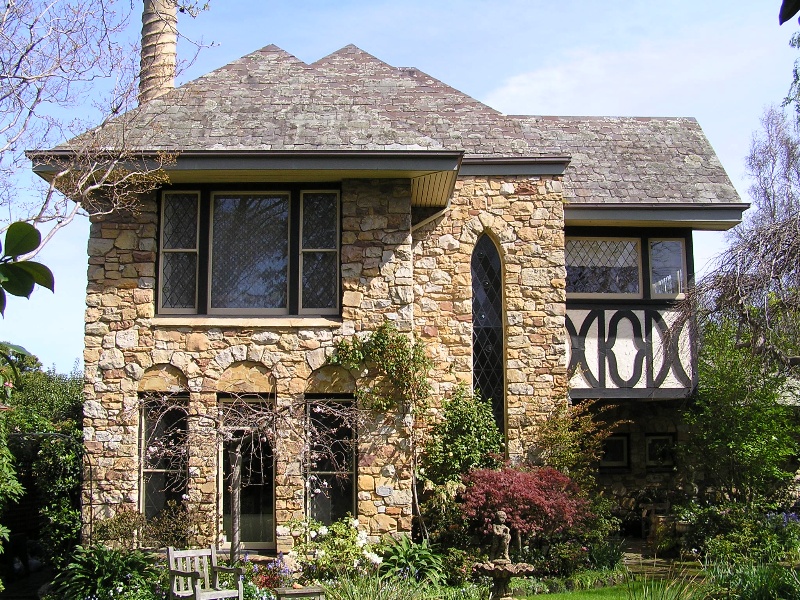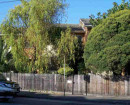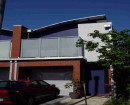32 Hortense Street
32 Hortense Street GLEN IRIS, BOROONDARA CITY
-
Add to tour
You must log in to do that.
-
Share
-
Shortlist place
You must log in to do that.
- Download report


Statement of Significance
32 Hortense Street is of local historical and architectural significance. Located in one of Boroondara's major interwar residential subdivisions, the Summerhill Estate, the building is a distinctive example of the application of eclectic Tudor styling to a standard size two-storey 1930s Melbourne residence. Designed by experienced residential practitioner, architect Leslie Reed, 32 Hortense Street is a confident composition which is distinguished by a combination of Medieval and Tudor references and its varied and richly applied external materials. Though altered through the construction of rear additions, the principal street presentation of the building remains generally unaltered and the property retains its original fence and a sympathetic garden setting. The building makes a strong contribution to the predominantly interwar character of Hortense Street.
-
-
32 Hortense Street - Physical Description 1
32 Hortense Street is a triple-fronted, two storey house of 1938, designed by the architect Leslie Reed.[i] It has double brick walls clad in rough stone, with half-timbering over a north wing and a thickly grained slate roof with no ridge-capping. It has unusual cement or fireclay chimney shafts, halfway between a stack and a chimney pot, with a spiral external pattern. The stair window is a lancet; the ground floor living room windows in a trio with a blind arch over each; the first floor main bedroom window is a plate glass and sash 'Chicago' type. The north wing windows are plain sheets, and the upstairs wing, with half timbered spandrels, looks glassed-in. The front fence in scoria stone looks original, though the metal pickets may be later, the general garden layout and large trees all look original. The original plan was a simple, tight arrangement of rooms in an L shape with the stair well positioned in the angle of the L, forming three steps to the north east side, the intersection of Ariel Street. Behind the house, on the Ariel Street side, is a large extension in stone similar to that of the original house that alters the original geometry and makes the house appear more expansive.[ii] Behind that is a newer garage (possibly replacing or incorporating the original) and some later fence additions, which look quite different from those of the original house.[iii] Notwithstanding these additions, the original front section still reads as a distinct entity from the north-east, east and south-east sides.
[i] Details sourced from the City of Camberwell Buildings Index, #10703, dated 5 December 1938. Plans drawn by Leslie J W Reed, architect, 23 November 1938, in City of Camberwell archives.
[ii] Details sourced from the City of Camberwell Buildings Index, #20806, dated 28 June 1957.
[iii] Details sourced from the City of Camberwell Buildings Index, #63842, dated 2 October 1978.
Heritage Study and Grading
Boroondara - Review of B Graded Buildings in Kew, Camberwell and Hawthorn
Author: Lovell Chen Architects & Heritage Consultants
Year: 2006
Grading: BBoroondara - Camberwell Conservation Study
Author: Graeme Butler
Year: 1991
Grading:
-
-
-
-
-
2 Beatrice Street
 Boroondara City
Boroondara City -
1 Montana Street
 Boroondara City
Boroondara City -
The Gair House
 Boroondara City
Boroondara City
-
"1890"
 Yarra City
Yarra City -
"AMF Officers" Shed
 Moorabool Shire
Moorabool Shire -
"AQUA PROFONDA" SIGN, FITZROY POOL
 Victorian Heritage Register H1687
Victorian Heritage Register H1687
-
-












