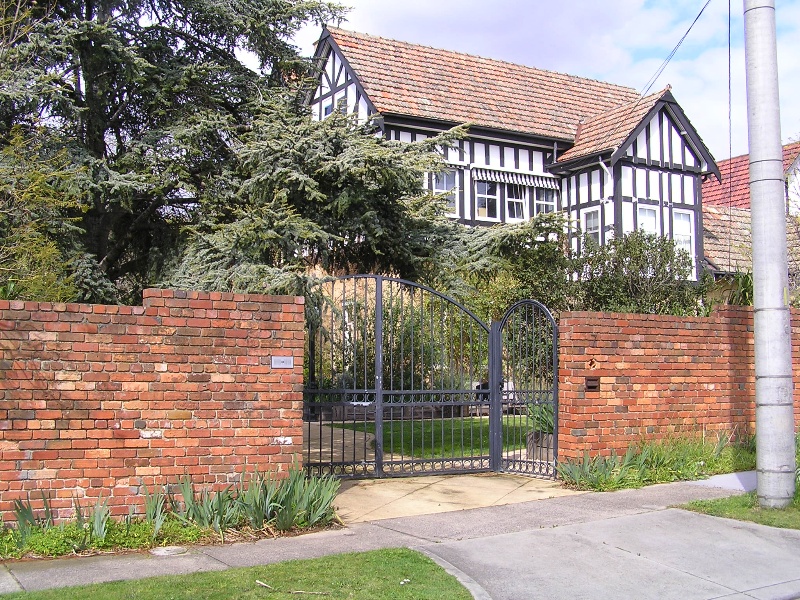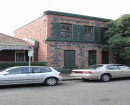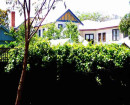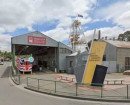The Gair House
7 Muriel Street GLEN IRIS, Boroondara City
-
Add to tour
You must log in to do that.
-
Share
-
Shortlist place
You must log in to do that.
- Download report


Statement of Significance
The former Gair residence, 7 Muriel Street, Glen Iris, is of local historical and architectural significance. The house is representative generally of the larger Tudor-flavored houses in Camberwell of the 1930s, and though its site has been subdivided, and is now viewed from the rear, the house itself is relatively intact and remains distinguishable from its added south wings. The house is of additional interest as one of a series of eclectic houses with conspicuous half-timbering and projecting upper stories from later in architect Harold Desbrowe Annear's career. It is unusual in having a split (double) gable, and in the bold diagonal patterning in its half-timbered south elevation.
-
-
The Gair House - Physical Description 1
The Gair house was one of several half-timbered, two and three-storey houses designed by the architect Harold Desbrowe Annear, who completed several other houses in Kew in the 1920s.[i] It is possibly the last house fully attributable to Desbrowe-Annear. Originally it was approached by a long driveway through a huge front garden that ran from 45 Alfred Road, 200 metres away, but this front garden was later subdivided around a new street, Gair Court, and the site boundary was cut right back to the immediate east side of the house.[ii] The house now has the street address of 7 Muriel Street, a cul-de-sac to the immediate west. The house is screened by a brick fence added in 1969.[iii]
The main wing of the residence (albeit originally the rear elevation) is two-storey with an additional attic storey remaining the dominant element in views to this property from Muriel Street. This wing presents as a transverse gable (actually double-gabled) with smaller gable projecting forward to the west. The upper levels are half-timbered right round and marked by tall, plain brick chimneys, while the ground floor is surfaced in tan unpainted stucco. The roof is in terra-cotta Marseilles pattern tiling, simple and unglazed. The double-gabled form of this wing is visible in views to the property from the south (Hartwell Sports Reserve). Windows are multi-paned. The single-storey wing which extends south of this main wing, and parallel with Muriel Street is thought to be original but has been modified.
As noted above, a large gabled extension has been constructed on the south of the original house, fronting the Hartwell Sports Ground. This addition obscures (at least in views from the sports ground) much of the original paired gable south front which is marked by an interesting diagonal crossing pattern of timber beams across a plaster facade. The additions also reduce the visual command the Gair house once had over the neighboring park.
Early garages, c.1942, were demolished and replaced with steel carports in 1984.[iv]
[i] See Harriet Edquist, Harold Desbrowe-Annear, a Life in Architecture, Melbournem Miegunyah, 2004, Catalogue of Works, pp. 257-278. These included five projects in Kew: the Springthorpe Memorial, 1897-1900, p. 259, a house in Princess Street, Kew, 1910, demolished, p. 262; 16 Raven Street, Kew, 1912, p. 264; Boatshed and workshop, Kilby Road, 1914, p. 266;107 Sackville Street Kew, 1924, p. 273. In Hawthorn: 124 Power Street, Hawthorn, 1912, demolished, p. 264, 108 Barkers Road, 1913, burnt out and demolished, p. 264; Tower Street, 1917, p. 269.
[ii] See Harriet Edquist, Harold Desbrowe-Annear: a Life in Architecture, Melbourne, Miegunyah, 2004, esp. pp. 167-8, and p. 278. The house is second last in Edquist's listing of Desbrowe-Annear's projects; the last, Dr Lear's house and surgery at Preston, has been claimed by one Ross Farrow as his own design.
[iii] Details sourced from City of Camberwell Minute Sheet, dated 22 June 1970 (report on fence), and The City of Camberwell Building Index, #45384, dated 3 June 1969 (fence).
[iv] Details sourced from the City of Camberwell Building Index, #2623, April 1932; #15612, 2 November 1942 (garage additions), and #75778, dated 19 June 1984 (steel garages).
Heritage Study and Grading
Boroondara - Camberwell Conservation Study
Author: Graeme Butler
Year: 1991
Grading: BBoroondara - Review of B Graded Buildings in Kew, Camberwell and Hawthorn
Author: Lovell Chen Architects & Heritage Consultants
Year: 2006
Grading:
-
-
-
-
-
ST FAITHS ANGLICAN CHURCH
 Victorian Heritage Register H2254
Victorian Heritage Register H2254 -
2 Beatrice Street
 Boroondara City
Boroondara City -
32 Hortense Street
 Boroondara City
Boroondara City
-
"1890"
 Yarra City
Yarra City -
"AMF Officers" Shed
 Moorabool Shire
Moorabool Shire -
"AQUA PROFONDA" SIGN, FITZROY POOL
 Victorian Heritage Register H1687
Victorian Heritage Register H1687
-
-












