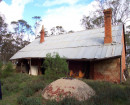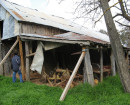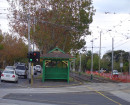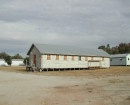ST FAITHS ANGLICAN CHURCH
8 CHARLES STREET GLEN IRIS, BOROONDARA CITY
-
Add to tour
You must log in to do that.
-
Share
-
Shortlist place
You must log in to do that.
- Download report














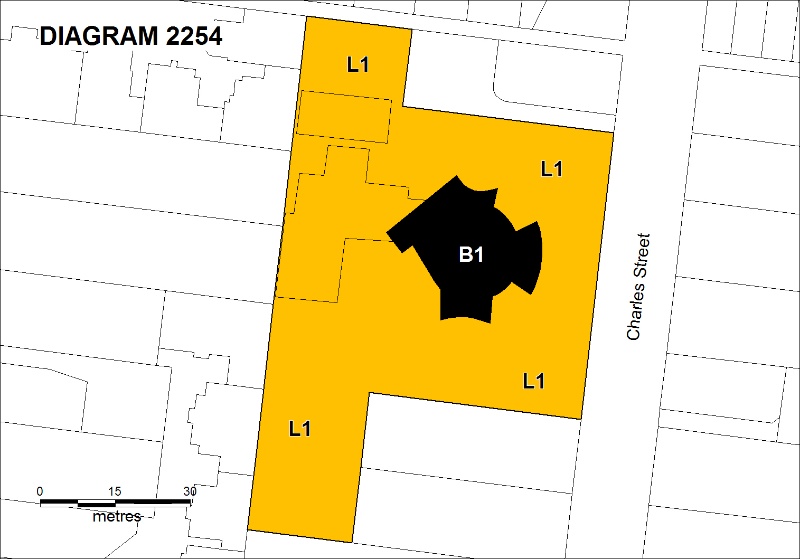
Statement of Significance
What is significant?
St Faith's Anglican Church, designed by architects Mockridge Stahle and Mitchell, was built in 1957-58 on a site purchased by the Anglican Diocese in Burwood in 1891. The design, by a young Melbourne architectural firm, is an early modern building of striking simplicity and innovative form, influenced by churches of post-war Europe. The church contains a collection of well executed modern fittings and furniture, and stained glass windows, designed by the architects of the church.
The first church on the site was a timber building erected in 1892. The extension of the Hawthorn tram line to Burwood in 1916 increased congregation numbers, however the suburban area was not extensively developed until after World War 2. Two proposals for a larger church building were submitted by established church architects Louis Williams in 1941 and Wystan Widdows in 1953. The latter design was accepted by the church, however it was subsequently rejected in favour of the contemporary and radical design by Mockridge Stahle and Mitchell. This radical design was initially rejected by the Diocese.
Mockridge Stahle and Mitchell, with John Mockridge as the principal designer, was a prominent architectural firm established in Melbourne in 1948, and was particularly well known for its designs for churches, schools and university buildings. At St Faith's the architects adopted a circular plan as a symbol of eternity and unity. The sanctuary end was extended in a triangular form, and a curved narthex, side chapel and baptistery were added to the basic circular form. The resulting broad nave enabled good sight lines, while the circular form conveyed a feeling of unity and intimacy. The resultant plan has been likened to the form of a fish; an early Christian symbol.
Contrasting materials were used in the church which is constructed with a steel frame, walls of pale brick and feature stonework, slate roof and a large central pre-fabricated copper-clad spire. Interior finishes are simple with white walls and ceilings, timber acoustic battens, and a grey vinyl tiled floor. A large central lantern, with coloured glass, lights the nave (the original light diffuser has been removed), roof domes light the altar and bold geometric stained glass windows light the side chapels. The architects also designed the church furniture including the pulpit, pews, lecterns, altar and rails, chairs, tables and candlesticks. Parishioner Esther Harris designed and produced glass and enamel panels containing apostolic symbols for the narthex doors in 1961-62. A pipe organ was installed and dedicated in 1978 and a font was placed in the centre of the church in 1991.
How is it significant?
St Faith's Anglican Church, Glen Iris is of architectural, aesthetic and historical significance to the state of Victoria.
Why is it significant?
St Faith's Anglican Church, Glen Iris is of architectural significance as a highly innovative ecclesiastical design and one of the first truly modern church buildings in Victoria. It is notable for its circular plan, first used by Roy Grounds in the 1950s and subsequently adopted for a range of building types, including later buildings by Mockridge Stahle and Mitchell such as Whitley College, Parkville (1962-65) and the Religious Centre, Monash University (1967-68 VHR H2188). It is of architectural significance as a fine, innovative work of the prominent architects Mockridge Stahle and Mitchell and has always been well regarded as a highly significant work by the architectural profession.
St Faith's Anglican Church, Glen Iris is of aesthetic significance for its simple, boldly lit interior and its stained glass, furniture and fittings which were designed by the architects of the church, Mockridge Stahle and Mitchell. This intact assemblage of meticulously detailed, modern timber church furniture and fittings is highly significant. The symbolic glass and enamel panels, placed in the narthex doors in 1961-62, are also of note.
St Faith's Anglican Church, Glen Iris is of historical significance as an illustration of the combination of new architectural and religious thinking which enabled the traditional forms of church building in Victoria to be challenged. It reflects the growing interest in the interaction between the clergy and the congregation in the church setting in the late 1950s and 1960s and provides anearly and innovative illustration of the effect this had on ecclesiastical design in Victoria.
-
-
ST FAITHS ANGLICAN CHURCH - History
CONTEXTUAL HISTORY
An awareness of changing principles of design developed after World War 2 and in the early 1950s the traditional architecture began to be abandoned in Australia. This coincided with the development of new methods of construction, together with the opportunity for using new types of materials. Together with the changed thinking of the church authorities relating to their liturgies, this combined to help bring into being the opportunity for a new architectural expression in the design of churches. Some of the most interesting buildings of the period were churches, which began to cast off the symbols of Gothic architecture and their liturgical constraints. They combined both new architectural and new religious thinking.By 1955, a decade after World War 2, a building boom was beginning in Australia and many new buildings were commissioned. A contemporary style of architecture emerged with inventive architects constantly introducing new and untried materials and seeking a lightness of structure and sparseness of detail. The resulting move away from traditional solidity was in some ways a reflection of the wartime culture of austerity. The contemporary style was a popular discussion topic in domestic design in the 1950s with flat roofs, geometric forms and contrasts in texture and colour introduced. This was also applied to a myriad of other building types by a strong group of Melbourne architects, many of whom worked together at Melbourne University after the war.
At the time when St Faith's Anglican Church was designed by the architects Mockridge Stahle and Mitchell, there was a growing interest in the interaction between the congregation and the church clergy, which led to innovative ecclesiastical designs. There was also an interest in geometric forms and the use of contrasting materials in architecture. The innovative church design at St Faith's attracted much attention when constructed, and the building featured in such publications as Architecture in Australia in June 1959. Prolific church architect Louis Williams described it some 10 years after its construction as '.. probably one of the first of the successful churches to be built in Victoria in the contemporary spirit." (Victorian Historical Magazine Nov 1968)
As Philip Goad notes in Melbourne Architecture, p 175:
In the late 1950s churches, schools and universities, traditionally enlightened patrons of architecture, began, after an absence of nearly 20 years, to commission buildings. Some of the period's most important free-standing public buildings are found on the old and new campuses, and along the outer highways. While the new architecture, with its emphasis on human scale, rational planning, climate and comfort control, was eminately suitable for educational buildings such as Preshil School, the churches of the times, much like religion itself, seemed alien to the new world. Bogle and Banfield's St James Anglican Church and Mockridge Stahle and Mitchell's St Faith's Anglican Church were two such startling new arrivals.
Circular plans were introduced to Victorian architecture by the architect Roy Grounds, who in the 1950s adopted platonic shapes of circles, squares and triangles for plan forms, for example he designed a triangular house in Studley Street, Kew in 1951, and a circular house for the Henty family at Frankston in 1952, and used it on a larger scale for the Academy of Sciences Building in Canberra (1959). Other architects, notably Mockridge Stahle and Mitchell, used the circular form for religious buildings such as St Faith's Anglican Church at Burwood (1957-58), and Whitely College at Parkville (1962-65); and Oakley and Parkes used a similar plan for the lobby of the Brighton Municipal Offices (1959-60).
Mockridge Stahle and Mitchell
[taken fron the RMIT website 'Modern in Melbourne' and from the transcript of an oral history interview with John Mockridge in the National Library of Australia (Oral TRC 1/696]John Mockridge was born in Geelong, went to school at Geelong College and later studied for three years at the Gordon Institute of Technology in Geelong. He ascribes his belief in the association between architecture and the other arts to the influence of the headmaster at the Gordon Institute, George King. He completed his at the University of Melbourne just before WWII, and then joined the Air Force and was posted to Darwin, where he spent about eighteen months before being posted back to Melbourne. Upon discharge he joined the Department of the Interior (the Commonwealth Department of Works), then worked for Buchan Laird & Buchan, where he met James Stahle, as well as having a small private practice. He designed several houses, won some competitions and had some articles published. After two and a half years at Buchan Laid & Buchan he and Stahle took up tutoring jobs at the Atelier at Melbourne University and started a joint practice. He went overseas for two years, working in London and Paris.
In 1948 together with George Mitchell they formed the practice of Mockridge Stahle & Mitchell. In the early days of the practice all three principals assisted in design, documentation and drafting, but this arrangement soon became impractical. Mockridge was strong in design, Stahle in specifications and Mitchell in administration, and Mockridge acting as the principal designer throughout most of the practice's years of operation. However prior to sketch design the partners exchanged ideas about how the design should be approached. At first they designed mainly houses, mostly holiday houses on the Mornington Peninsula, but as the practice grew and began to get large school and university commissions, houses became less viable.
John Mockridge cited as important design influences firstly the work of Californian architect William Wurster, and also of Mies van der Rohe (particularly his use of classicism), Richard Neutra and, to a lesser extent, Le Corbusier.
The firm designed many buildings for Melbourne Grammar: the boat house (1953), the Centenary Building, Myer Music School, Music Master's Residence and Grimwade Science Wing (all 1958), and the New School House, Wadhurst Library and Grimwade House Stage 2 (all 1966), and for Brighton Grammar: Library and Assembly Hall (1953), Sports Pavilion (1956), classrooms (1958), science wing (1964), and Centenary Hall (1966). They became associated with school architecture (in Victoria and the ACT) and also designed university buildings for the Australian National University, the University of Melbourne and Monash University.
Their religious buildings include the Church of the Mother of God, East Ivanhoe (1957), St Faith's Church of England, Burwood, Church of Mary Immaculate and Presbytery, Ivanhoe, and St Marks Church of England Sunshine (all 1958), St George's Church of England, Reservoir and Whitley Baptist College, Parkville (1964), Church of St Michael and All Angels, Beaumaris, the Monash University Religious Centre (1968), the Ridley College Chapel, Parkville (1966), and the Holy Trinity Church of England, Doncaster (1966).
They also designed many houses, as well as the Mitchell Valley Motel in Bairnsdale (1958, demolished), and the Camberwell Civic Centre and Municipal Offices (1966).
HISTORY OF PLACE:
The Anglican dioceses purchased two allotments, 52 and 53, in Charles Street, Burwood in 1891 and the next year the first church was built on this site. It was a timber gable building designed by the architect R. S. Cooke. It was described as 'very neat, comfortable and well-fitted' and 'capable of holding about 120 worshippers'. The seats, prayer desk, pulpit, lectern and credence table were manufactured by Messrs Sharp and Sons. (Church of England Messenger, 8 March 1892)
Burwood at this time was a small village and the congregation struggled for many years. In 1916 the Hawthorn Tramways Trust opened an extension to the Hawthorn line to Warrigal Road, Burwood. This encouraged the development of the area, however it was not until after World War Two that the area was extensively developed and the suburban parish grew.
In 1931 a church hall had been added to the site. By the 1940s thoughts were turning to the design of a larger church building. Various proposals were made for a new church, including one by Louis Williams in 1941 and another by Wystan Widdows in 1953. Both are illustrated in the history of the church C. Waterhouse, In Good Faith; St Faith's Burwood 1890-1990. The latter design was actually adopted by the congregation, however this was replaced by a much more modern design by architects Mockridge Stahle and Mitchell in 1956. There was initial disagreement as to the merits of the radical design which was based on a circular plan, allowing for the altar to be in full view of the congregation. The Diocese initially rejected the plans, however it was ultimately accepted and construction began in 1957. The architects were responsible for the design of the church furniture including the altar, pews, candlesticks, lectern and stained glass.
The earlier wooden church was moved to the rear of the property, and attached to the hall, while the new church was being constructed. Dedication of the new church took place on 19 July 1958.
The new church served an expanding suburban community, part of which was newly settled.
References
Blyth Johnson 'Contemporary Church Architecture' in The Australian Intercollegian in December 1958
Blyth Johnson 'Recent Victorian Churches' Architecture in Australia June 1959
Josephine Johnson 'Melbourne's Answer' in Southern Cross. The magazine of the Diocese of Sydney. February 1967. pp 16-19
Blyth Johnson 'Contemporary Australian Churches' CAE Discussion Group notes 1962
Louis Williams 'Church Architecture in Australia' Victorian Historical Magazine Nov 1968 pp 181-196ST FAITHS ANGLICAN CHURCH - Plaque Citation
This highly innovative church, designed by Mockridge Stahle and Mitchell in an unusual circular form and built in 1957-58, was one of the first truly modern church buildings in Victoria.
ST FAITHS ANGLICAN CHURCH - Assessment Against Criteria
a. Importance to the course, or pattern, of Victoria's cultural history
St Faith's Anglican Church, Glen Iris illustrates the combination of new architectural and religious thinking which enabled the traditional forms of church building in Victoria to be challenged. The building reflects the growing interest in the interaction between the clergy and the congregation in the church setting in the late 1950s and 1960s and provides an early and innovative illustration of the effect this had on ecclesiastical design in Victoria.
b. Possession of uncommon, rare or endangered aspects of Victoria's cultural history.
c. Potential to yield information that will contribute to an understanding of Victoria's cultural history.
d. Importance in demonstrating the principal characteristics of a class of cultural places or environments.
St Faith's Anglican Church is one of the finest examples of the early Modern Movement in Victoria and is considered to be one of the first truly modern church buildings. As a highly innovative work of the prominent Melbourne architects Mockridge Stahle and Mitchell, it exemplifies their approach to design.e. Importance in exhibiting particular aesthetic characteristics.
St Faith's Anglican Church displays fine, simple and boldly lit interiors which highlight the use of contrasting materials. St Faith's contains a collection of fine modern furniture designed by the church architects Mockridge Stahle and Mitchell. They form an intact group which complements the modern church building.f. Importance in demonstrating a high degree of creative or technical achievement at a particular period.
g. Strong or special association with a particular community or cultural group for social, cultural or spiritual reasons. This includes the significance of a place to Indigenous peoples as part of their continuing and developing cultural traditions.
h. Special association with the life or works of a person, or group of persons, of importance in Victoria's history.
St Faith's Anglican Church is important for its association with the prominent Melbourne architects Mockridge Stahle and Mitchell. As one of their early innovative works, it has always been well regarded by the architectural profession.ST FAITHS ANGLICAN CHURCH - Permit Exemptions
General Exemptions:General exemptions apply to all places and objects included in the Victorian Heritage Register (VHR). General exemptions have been designed to allow everyday activities, maintenance and changes to your property, which don’t harm its cultural heritage significance, to proceed without the need to obtain approvals under the Heritage Act 2017.Places of worship: In some circumstances, you can alter a place of worship to accommodate religious practices without a permit, but you must notify the Executive Director of Heritage Victoria before you start the works or activities at least 20 business days before the works or activities are to commence.Subdivision/consolidation: Permit exemptions exist for some subdivisions and consolidations. If the subdivision or consolidation is in accordance with a planning permit granted under Part 4 of the Planning and Environment Act 1987 and the application for the planning permit was referred to the Executive Director of Heritage Victoria as a determining referral authority, a permit is not required.Specific exemptions may also apply to your registered place or object. If applicable, these are listed below. Specific exemptions are tailored to the conservation and management needs of an individual registered place or object and set out works and activities that are exempt from the requirements of a permit. Specific exemptions prevail if they conflict with general exemptions. Find out more about heritage permit exemptions here.Specific Exemptions:General Conditions: 1. All exempted alterations are to be planned and carried out in a manner which prevents damage to the fabric of the registered place or object. General Conditions: 2. Should it become apparent during further inspection or the carrying out of works that original or previously hidden or inaccessible details of the place or object are revealed which relate to the significance of the place or object, then the exemption covering such works shall cease and Heritage Victoria shall be notified as soon as possible. Note: All archaeological places have the potential to contain significant sub-surface artefacts and other remains. In most cases it will be necessary to obtain approval from the Executive Director, Heritage Victoria before the undertaking any works that have a significant sub-surface component. General Conditions: 3. If there is a conservation policy and plan endorsed by the Executive Director, all works shall be in accordance with it. Note: The existence of a Conservation Management Plan or a Heritage Action Plan endorsed by the Executive Director, Heritage Victoria provides guidance for the management of the heritage values associated with the site. It may not be necessary to obtain a heritage permit for certain works specified in the management plan. General Conditions: 4. Nothing in this determination prevents the Executive Director from amending or rescinding all or any of the permit exemptions. General Conditions: 5. Nothing in this determination exempts owners or their agents from the responsibility to seek relevant planning or building permits from the responsible authorities where applicable. Minor Works : Note: Any Minor Works that in the opinion of the Executive Director will not adversely affect the heritage significance of the place may be exempt from the permit requirements of the Heritage Act. A person proposing to undertake minor works may submit a proposal to the Executive Director. If the Executive Director is satisfied that the proposed works will not adversely affect the heritage values of the site, the applicant may be exempted from the requirement to obtain a heritage permit. If an applicant is uncertain whether a heritage permit is required, it is recommended that the permits co-ordinator be contacted.Exterior:
Interior:
*Removal of extraneous items such as air conditioners, pipe work, ducting, wiring, antennae, aerials etc, and making good in a sensitive manner.
*Minor repairs and maintenance to buildings, structures and services within the registered land.
*Any works to non-registered buildings and structures within the extent of registration, but not additions.
*Painting of previously painted walls and ceilings provided that preparation or painting does not remove evidence of any original paint or other decorative scheme.
*Installation, removal or replacement of carpets and/or flexible floor coverings, except the original vinyl tile floor covering.
*Installation, removal or replacement of hooks, nails and other devices for the hanging of mirrors, paintings and other wall mounted art or religious works or icons.
*Sensitive installation, removal or replacement of electrical wiring.
*Sensitive installation of new fire hydrant services including sprinklers, fire doors and elements affixed to plaster surfaces.
*Removal or replacement of electric clocks, detectors, alarms, emergency lights, exit signs, luminaires and the like on plaster surfaces.Landscape:
* Repairs, conservation, and maintenance to hard landscape elements, structures, steps, paths, paths and gutters, drainage and irrigation systems, edging, fences and gates.
* The process of gardening; mowing, hedge clipping, bedding displays, removal of dead plants, disease and weed control, emergency and safety garden works.
* Installation, removal or replacement of garden watering and drainage systems outside the canopy edge of significant trees.ST FAITHS ANGLICAN CHURCH - Permit Exemption Policy
The purpose of the Permit Policy is to assist when considering or making decisions regarding works to the place. It is recommended that any proposed works be discussed with an officer of Heritage Victoria prior to them being undertaken or a permit is applied for. Discussing any proposed works will assist in answering any questions the owner may have and aid any decisions regarding works to the place. It is recommended that a Conservation Management Plan is undertaken to assist with the future management of the cultural significance of the place.
The extent of registration protects the whole site. The cultural heritage significance of the place is principally due to the architectural significance of the church as an innovative ecclesiastical work of the early Modern Movement in Victoria and as a fine example of the work of prolific Melbourne architects Mockridge Stahle and Mitchell. Any alterations that impact on its significance are subject to permit application.
Original fittings and furniture in the church contribute to the significance of the place and their retention is important. The relocation or loan of any of the collection items would be subject to permit applications. Any restoration or repairs to the registered items should be carried out by a qualified conservator and only after consultation with Heritage Victoria. The development of a Conservation Management Plan (CMP) for the collection of objects is encouraged. This may assist in the formulation of specific permit exemptions in the future.
Interior works to the unregistered buildings on the site are permit exempt, but additions or external alterations would require a permit to ensure that they did not detract from the significance of the registered church.
The addition of new buildings and structures to the registered land may impact on the cultural heritage significance of the place and requires a permit. The purpose of this requirement is not to prevent any further development on this site, but to enable control of possible adverse impacts on heritage significance during that process.
-
-
-
-
-
2 Beatrice Street
 Boroondara City
Boroondara City -
1 Montana Street
 Boroondara City
Boroondara City -
The Gair House
 Boroondara City
Boroondara City
-
153 Morris Street, Sunshine
 Brimbank City
Brimbank City -
186-188 Smith Street
 Yarra City
Yarra City -
1ST STRATHMORE SCOUT HALL (FORMER)
 Moonee Valley City
Moonee Valley City
-
-





