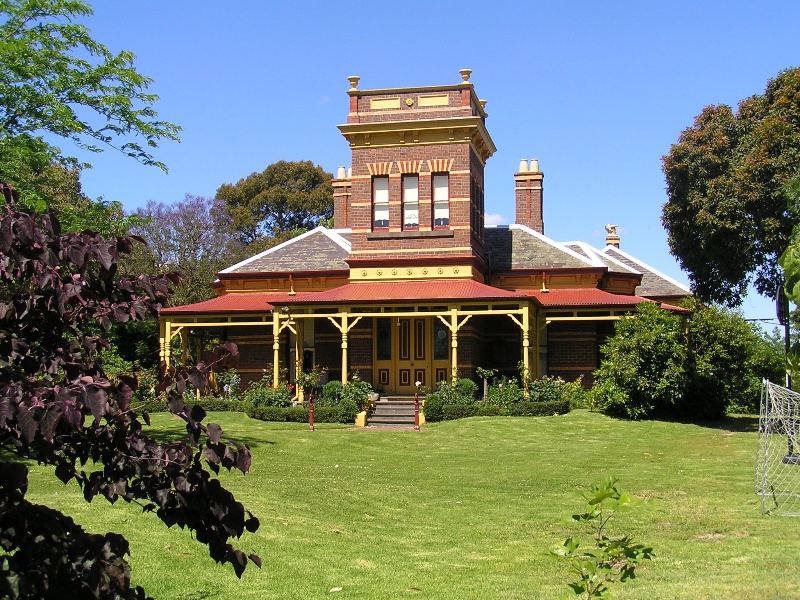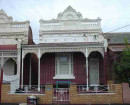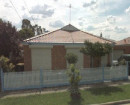Colongulac
11 Luena Road BALWYN NORTH, Boroondara City
-
Add to tour
You must log in to do that.
-
Share
-
Shortlist place
You must log in to do that.
- Download report


Statement of Significance
Colongulac is of local historical and architectural significance. It is of historical significance for its association with and ability to demonstrate an early phase in the historical development of North Balwyn. Albeit now surrounded by post-war development and on a reduced allotment, in its hilltop siting, form, and architectural treatment, the house demonstrates aspects of the early history of the area. It is also a fine, representative and - as viewed from the west - a relatively intact example of the late Victorian Italianate, incorporating hybrid characteristics associated with the emerging Federation style. Though its basic form is Italianate, Colongulac has additional architectural interest deriving from its incorporation of varied stylistic references. In particular, the brick banding has more connection with Gothic Revivalism than most domestic Melbourne examples of the period.
-
-
Colongulac - Physical Description 1
Colongulac is a single-storey brick slate-roofed house with galvanized iron ridge-capping, original chimneys, and a central tower, parapeted with a lookout, with urn finials. The house clearly takes advantage of its hilltop site with views to the Great Dividing Range and the Dandenongs. The posts to the encircling verandah are cast-iron, but there is a plainness in the simple wooden frieze and the diagonal struts bracing the verandah roof over the posts. The verandah roof is of concave galvanized iron, painted red. Entry to the verandah and house is via a short group of central steps, leading to a large door case with similarly sized flanking windows. The walls are in umber Hawthorn brick punctuated with an orange-cream striping. Externally, the house appears intact as viewed from the west.
The garden has several large mature trees. Smaller plantings cluster round the house and the current front garden is largely open lawn. A 1981 swimming pool is not visible from the street. The garage is a 1985-6 addition, held clear of the original house and fronted by a broad gravel drive. The gates and high timber picket fence are also recent, though Butler notes that the unpainted picket fence (albeit two metres high) is sympathetic to the construction date of the house.[i] It effectively screens the house from the street.
[i] G Butler, Camberwell Conservation Study 1991, v. 4, p. 158. Details of alterations and additions sourced from the City of Camberwell Building Index,: # 22306, dated 11 March 1958 (carport); #52069, dated 14 November 1972 (reblocking); #67890, dated 10 November 1980 (unspecified alterations); #70040, dated 26 October 1981 (swimming pool); #75336, dated 11 April 1984 (front fence); #77599, dated 4 April 1985 (new timber garage);#80820, dated 29 July 1986 (enlargement of garage and shed). More recently, there have been other works: 101/24881, dated 4 January 2002 (unspecified alterations); 102/27103, dated 3 September 2002 (privacy screens); B5-1455/20030203/0, dated 6 August 2003 (conservatory and other additions).
Heritage Study and Grading
Boroondara - Review of B Graded Buildings in Kew, Camberwell and Hawthorn
Author: Lovell Chen Architects & Heritage Consultants
Year: 2006
Grading: BBoroondara - Camberwell Conservation Study
Author: Graeme Butler
Year: 1991
Grading:
-
-
-
-
-
Ingoda
 Boroondara City
Boroondara City -
127 Winmalee Road
 Boroondara City
Boroondara City -
Banff
 Boroondara City
Boroondara City
-
"1890"
 Yarra City
Yarra City -
"AMF Officers" Shed
 Moorabool Shire
Moorabool Shire -
"AQUA PROFONDA" SIGN, FITZROY POOL
 Victorian Heritage Register H1687
Victorian Heritage Register H1687
-
-












