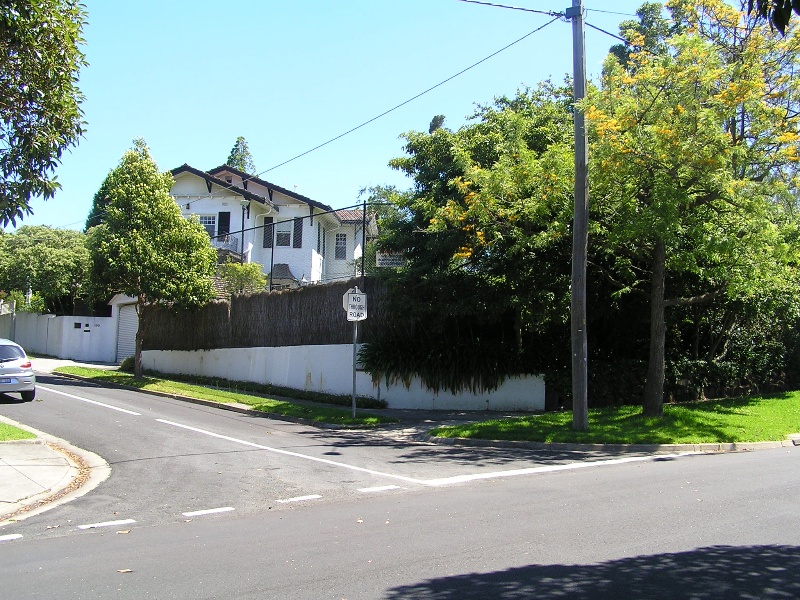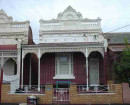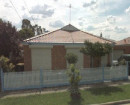Banff
150 Winmalee Road BALWYN, Boroondara City
-
Add to tour
You must log in to do that.
-
Share
-
Shortlist place
You must log in to do that.
- Download report


Statement of Significance
Banff, 150 Winmalee Road, Balwyn is of local historical and architectural significance as an intact and relatively early example of a two-storey Bungalow residence. While Banff provides several signatures of the Bungalow form generally: a fairly low-pitched roof, lightness in its external walling, lightness in its fenestration, and a good siting for views and sun, it is relatively uncommon in the Melbourne context as an example of a clear two-storey Bungalow form (as opposed to the attic form). The Swiss Chalet references are also relatively uncommon in the Melbourne context. With a construction date of 1915, Banff is also relatively early in the development of the modern bungalow form in Australia.
-
-
Banff - Physical Description 1
Banff, at 150 Winmalee Road, is an imposing house, set back from the street on a corner site and separated by a tennis court from its street corner. It is angled to take in views of the Dandenong Ranges and Great Divide. The house has a low pitched roof with a broad eave and exposed rafters, supported on a series of diagonal struts in a manner evoking both the Swiss chalet and its derivations in the California bungalow. The gables under each roof are shingled. The walls are in reinforced concrete, overpainted white. This drains the house of visible weight, so that it could be as materially light as if it were in weatherboard or shingle. This sense of lightness is aided by the juxtaposed gabling, the textured stucco rendering, the fairly light treatment of the window framing and the well-scaled use of shutters. The house is generally intact externally, though it is not known whether it was originally overpainted.
Banff's tennis court appears to be of relatively long standing, as at the related 286 Union Road. A tennis pavilion, brick fence, drainage and lighting were added in 1984. There had been some internal alterations in the later 1970s, the addition of a swimming pool and then an 'open' garage and several added pool facilities, including a timber-framed timber pool house.[i] A basic fence was added in 1990: in palings and cyclone wire, predominantly[ii].
[i] Details sourced from the City of Camberwell Building Index, #60553, dated 2 February 1977 (internal alterations);#60577, dated 7 February 1977 (swimming pool); 63193, dated 1 June 1978, #76025, dated 31 July 1984 (a second, 'open' garage, the tennis pavilion brick fencing, drainage and lighting.
[ii] Detail sourced from the City of Camberwell Building Index, #91430, dated 24 September 1990.
Heritage Study and Grading
Boroondara - Review of B Graded Buildings in Kew, Camberwell and Hawthorn
Author: Lovell Chen Architects & Heritage Consultants
Year: 2006
Grading: BBoroondara - Camberwell Conservation Study
Author: Graeme Butler
Year: 1991
Grading:
-
-
-
-
-
Ingoda
 Boroondara City
Boroondara City -
Colongulac
 Boroondara City
Boroondara City -
127 Winmalee Road
 Boroondara City
Boroondara City
-
"1890"
 Yarra City
Yarra City -
"AMF Officers" Shed
 Moorabool Shire
Moorabool Shire -
"AQUA PROFONDA" SIGN, FITZROY POOL
 Victorian Heritage Register H1687
Victorian Heritage Register H1687
-
-












