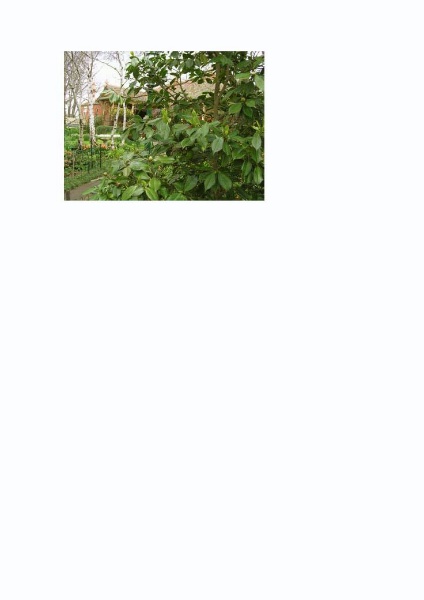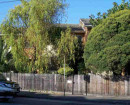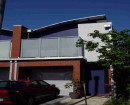Kinnoul
11 - 15 The Avenue SURREY HILLS, BOROONDARA CITY
-
Add to tour
You must log in to do that.
-
Share
-
Shortlist place
You must log in to do that.
- Download report


Statement of Significance
Provisional only
Kinnoul, at 11 The Avenue, Surrey Hills, is of local historical and architectural significance. Constructed in 1902, the house is a fine and relatively externally intact example of a substantial Federation residence set on a large allotment with mature garden. Architecturally, it is a relatively early and accomplished example of a simplified Federation Bungalow residence which successfully combines a series of interesting features and details. Of note are the verandah columns on pedestals, predating the use of this detail in the Bungalow period, 1915-30. The Ionic capitals to the verandah columns, combined use of roughcast stucco with plain brick quoining and the canted entry porch all allude to Edwardian Baroque usage, then just beginning to make an appearance in house design. Other details, such as the hexagonal porthole near the front door and the orientalising cross-heads on the verandah fascia, are unusual elements at this time. Kinnoul, at 11 The Avenue, Surrey Hills, is of historical significance for its association with former Premier of Victoria (1992-1999), JG Kennett.
-
-
Kinnoul - Physical Description 1
The following preliminary description is based on limited views of the house, and on earlier photographs and documents and would need to be confirmed on site.
The house at 11 The Avenue, Surrey Hills, is a large Federation Bungalow with a spreading roof clad in terracotta Marseilles-pattern tiles, sited on the south-western quarter of a deep site. The house is identified as Kinnoul on the 1909 MMBW plan for Surrey Hills, at which time it was one of five houses in 'Surrey Avenue'.[i]
As shown on the MMBW plan, the house was approached from the north-west by a curved entry path, which appears to have been broadly similar to the existing path in its placement and alignment. The verandah extends around the north, west and south sides of the house, and includes a semicircular entry porch on the north side. The verandah columns are in tapered timber, suggesting columns in the classical tradition, and are capped with unusual orientalising cross-heads. A gable is set into the verandah on its west side; this is supported on brick piers with stylized Ionic capitals. While not visible from the street, Graeme Butler noted in 1991 that the verandah is also punctuated by a gabled bay on the south side, featuring detailed leaded glass insets.
Red brick is used to outline quoins around windows and doors, and the rest of the walls are in either solid red brick or with a red brick dado with integral cornice moulding below a stuccoed upper level. An unusual hexagonal porthole is set into the north wall towards the street entrance.
A detached building comprising a timber bed-sit over a double garage appears to have been constructed in 1994, sited south of the main house.[ii] At the same time, an addition was constructed at the rear of the house, comprising a conservatory, bedroom, deck and meals area.
The fence and gates are of recent origins, and the house is generally concealed from view by a hedge, and mature garden behind.
The current northern and southern boundaries of the site appear to have been altered from those shown on the 1909 MMBW Detail plan.
[i] MMBW Plan No. 72 (Surrey Hills), 160'-1", dated 1909.
[ii] Details sourced from the City of Camberwell Buildings Index, #100044, dated 16 June 1994. Working drawings by Spaces Constructions, # 93 278, dated April 1994.
Heritage Study and Grading
Boroondara - Review of B Graded Buildings in Kew, Camberwell and Hawthorn
Author: Lovell Chen Architects & Heritage Consultants
Year: 2006
Grading: BBoroondara - Camberwell Conservation Study
Author: Graeme Butler
Year: 1991
Grading:
-
-
-
-
-
JEFFERIES HOUSE
 Victorian Heritage Register H0461
Victorian Heritage Register H0461 -
Kirklands
 Boroondara City
Boroondara City -
House (formerly Surrey College, Norton)
 Boroondara City
Boroondara City
-
"1890"
 Yarra City
Yarra City -
"AMF Officers" Shed
 Moorabool Shire
Moorabool Shire -
"AQUA PROFONDA" SIGN, FITZROY POOL
 Victorian Heritage Register H1687
Victorian Heritage Register H1687
-
-












