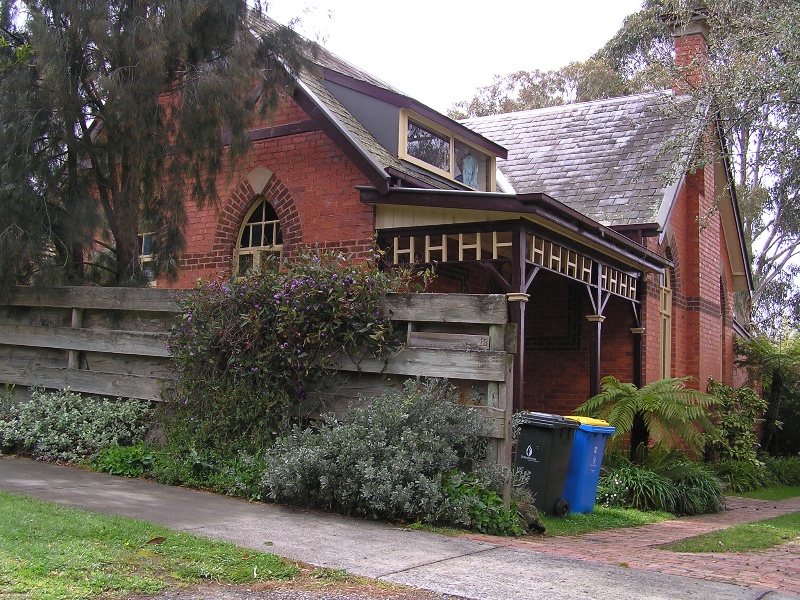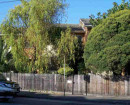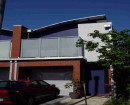House (formerly Surrey College, Norton)
12 Vincent Street SURREY HILLS, Boroondara City
Surrey Hills English Counties Residentia
-
Add to tour
You must log in to do that.
-
Share
-
Shortlist place
You must log in to do that.
- Download report


Statement of Significance
12 Vincent Street, Surrey Hills is of local historical and architectural significance. The house is of
historical significance as an unusual example in Boroondara of a diminutive schoolhouse, and for its
association with the Rev. Frederick Darling, later a director of the New South Wales Presbyterian
Church and minister at its socially important St Stephens' Sydney. It is of architectural significance
as a 'public building' constructed at residential scale; its original use as a schoolhouse, possibly
combined with a residential function, is well-expressed in its external detailing and representation of
Gothic form. The building is also of interest for its combination of Gothic form and detailing with the
distinctive Japanese inspired timber verandah and timber gable trussing and window frames (albeit
the latter elements possibly early alterations).
-
-
House (formerly Surrey College, Norton) - Physical Description 1
12 Vincent Street, of c. 1893, was originally a small school and house combined. Graeme Butler has noted that the building is described as having an iron roof; if this was accurate, this roof is now covered in slate, with galvanized iron ridge-capping. The original windows, visible from the street, had pointed arches and colored upper panes; these have had new sashes added to them and the two front west windows have been extended down to the floor-line more recently. The verandah, with its Japanese patterned frieze, looks stylistically different and may have been added in 1902; along with, perhaps, the gable trussing and window frames.[i] The massive and vertically planked front door looks original. The walls are in simply polychromed, plain-coursed brick in the 'new style' of the early 1890s, closer to contemporary Gothic Revival usage than the increasingly fanciful patterning common in most contemporary houses. Graeme Butler has suggested that the Gothic details worked to mark out the school room area from the rest of the house.[ii] The arches are marked out with polychrome at their stress points, and on the verandah wall the umber brick line is turned on its head. The MMBW Detail Plan no. 72 (c. 1909) shows that in 1909 it was one of only four houses in Vincent Street.[iii] Its present site boundaries were established, and it had a small outbuilding.[iv] This may have been incorporated into the present 'bungalow' arrangement toward the rear of the site, adjacent to a more recent carport. The dormer above the verandah is a later addition (1999),[v] and the internal plan has been changed. The front fence was added around the time of the dormer and internal alterations, and the driveway was repaved in brick.
[i] G Butler, City of Camberwell Conservation Study 1991, vol. 4, pp. 295-6.
[ii] G Butler, City of Camberwell Conservation Study 1991, vol. 4, pp. 295-6.
[iii] Note that this plan shows the building as of timber construction, a curious anomaly.
[iv] MMBW Plan No. 72, (Surrey Hills), scale 160'-1", dated 1909.
[v] City of Boroondara Building File # 40/408/17212.
Heritage Study and Grading
Boroondara - Review of B Graded Buildings in Kew, Camberwell and Hawthorn
Author: Lovell Chen Architects & Heritage Consultants
Year: 2006
Grading: BBoroondara - Camberwell Conservation Study
Author: Graeme Butler
Year: 1991
Grading:
-
-
-
-
-
JEFFERIES HOUSE
 Victorian Heritage Register H0461
Victorian Heritage Register H0461 -
Kinnoul
 Boroondara City
Boroondara City -
Kirklands
 Boroondara City
Boroondara City
-
"1890"
 Yarra City
Yarra City -
"AMF Officers" Shed
 Moorabool Shire
Moorabool Shire -
"AQUA PROFONDA" SIGN, FITZROY POOL
 Victorian Heritage Register H1687
Victorian Heritage Register H1687
-
-












