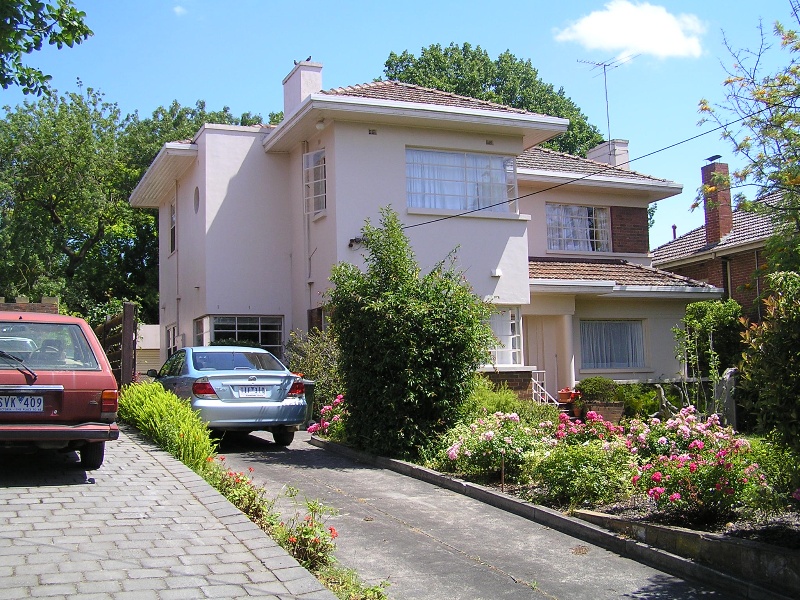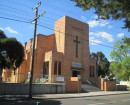136 Whitehorse Road
136 Whitehorse Road BALWYN, Boroondara City
-
Add to tour
You must log in to do that.
-
Share
-
Shortlist place
You must log in to do that.
- Download report


Statement of Significance
Significance of Individual Property
136 Whitehorse Road, Balwyn is of local historical and architectural significance as a relatively intact example of Modern Movement house design as it appeared in Camberwell in the late inter-war period. Historically, it relates to the Modern Movement's early 1930s 'popular revolution' as Robin Boyd described it. Though it has a hipped, rather than flat, roof, the building features geometric massing and modern devices such as corner windows with the new standard metal window fittings. Alterations and additions are relatively minor and sympathetic in their design.
-
-
136 Whitehorse Road - Physical Description 1
136 Whitehorse Road is a three-fronted composition in brick with cement rendering; the lower walls are left as plain brick. It has metal frame windows, 'cantilevered' at the north-west corner of the front wing in that they have brick walling above. The roof is hipped with boxed eaves and terracotta tiles in a Marseilles pattern, punctuated by two long rectangular chimney stacks, one at the west side and the other at the centre, near the junction of the wing facing Whitehorse Road. The roof is parapetted on the north-east side. The eaves are deep on the north side, and the lower north-west window is shielded from sun by a further tiled projection, a cantilevered half hip. The entry porch has a thick lintel supported by an offset column, plain and untapered. The east side has relatively little fenestration, albeit including a circular porthole, and the driveway runs up past the house on that side, in a conventional manner.
The house is intact as viewed from the street; in 1952. a bedroom and dining room were added to the rear in a single storey extension with a flat roof in reinforced concrete, perhaps in anticipation of another addition above it.[i] Unspecified additions were recorded in 1996.[ii]
The original garage was demolished and replaced in 1952. The primarily floral garden is sympathetic to the period of the house and is screened from Whitehorse Road by a shrub hedge. The driveway is a kerbed concrete slab, possibly original.
[i] Drawings sourced from the City of Camberwell Building Index, #9510, dated 17 March 1952. The drawings are listed as having been prepared in November 1951.
[ii] Details sourced from the City of Boroondara Building Index, #740/408/16144, Banyule BPI.
Heritage Study and Grading
Boroondara - Review of B Graded Buildings in Kew, Camberwell and Hawthorn
Author: Lovell Chen Architects & Heritage Consultants
Year: 2006
Grading: BBoroondara - Camberwell Conservation Study
Author: Graeme Butler
Year: 1991
Grading:
-
-
-
-
-
PARLINGTON
 Victorian Heritage Register H0731
Victorian Heritage Register H0731 -
FROGNALL
 Victorian Heritage Register H0707
Victorian Heritage Register H0707 -
RESIDENCE (FORMERLY COLINTON)
 Victorian Heritage Register H1399
Victorian Heritage Register H1399
-
"1890"
 Yarra City
Yarra City -
"AMF Officers" Shed
 Moorabool Shire
Moorabool Shire -
"AQUA PROFONDA" SIGN, FITZROY POOL
 Victorian Heritage Register H1687
Victorian Heritage Register H1687
-
-












