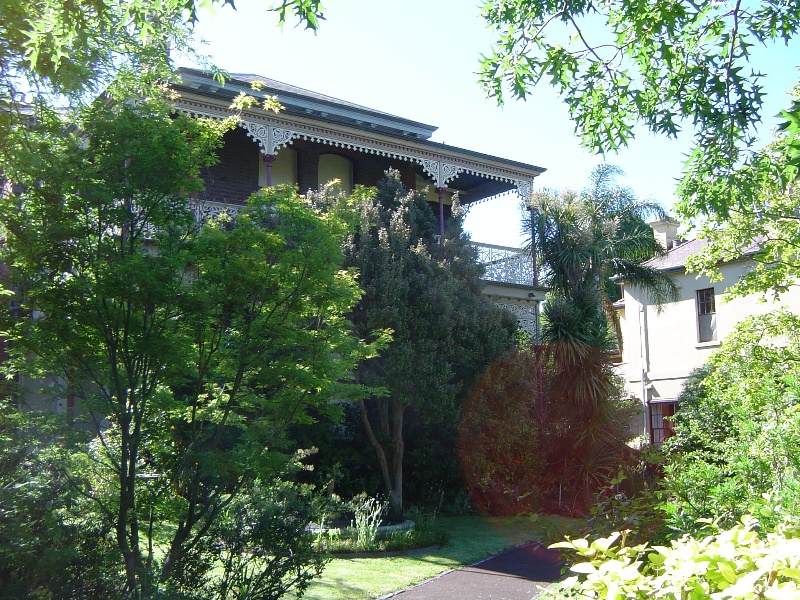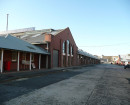Warrowitur
1 Neave Street HAWTHORN, Boroondara City
-
Add to tour
You must log in to do that.
-
Share
-
Shortlist place
You must log in to do that.
- Download report


Statement of Significance
Warrowitur, 1 Neave Street, Hawthorn, is of local historical and architectural significance as a fine and relatively externally intact example of a substantial Victorian Italianate villa set on a generous garden allotment. Warrowitur is an unusual example of a late Victorian Italianate design; it incorporates parapeted single-storey wings flanking a prominent projecting bay, screened by an ornate return cast iron verandah. The richness of the composition is enhanced by the use of bichrome brickwork and rendered details. Though the site has been subdivided and a series of rear additions have been made, these changes do not detract from the presentation of the house.
-
-
Warrowitur - Physical Description 1
As constructed, Warrowitur, 1 Neave Street, Hawthorn, was a large two-storey Victorian villa in the Italianate style with a single-storey rear wing. It is flanked by a pair of slightly later parapeted single-storey wings which extend towards the side boundaries; these may date from as early as 1895.[i] The hipped main roof has bracketed eaves and red face brick chimneys with moulded bands, caps and antefixa and has been re-clad with slate. The parapeted side roofs are hipped and finished with corrugated galvanised steel. The walls bear on a bluestone plinth and display tuckpointed bichrome Hawthorn brickwork. The break-fronted facade comprises three bays, with the centre projecting substantially beyond the sides, the full depth of the large rooms at both levels. A double-height cast iron return verandah screens the principal north, south and west elevations of the projecting bay; it extends on the south side to the main entrance and on the north to a second, altered, entrance. The verandah has been partially reconstructed at the south-west corner, generally reusing the original materials and the re-clad corrugated galvanised steel roof is supported by cast iron columns with dentilled cornices, cast iron friezes, brackets and balustrades. A section of the first floor south verandah contains a timber-framed and clad enclosure. Access to the verandah is via bluestone steps to the south and the floors are finished with predominantly original tessellated tiles to the ground floor and timber to the first floor level. The main entrance contains a panelled timber door with stained glass panels and surrounds, bearing the property name and a non-original screen door. The second entrance from the north verandah contains a pair of non-original timber-framed double-doors. Fenestration to the double-storey section is regular between floor levels and comprises tall window openings with timber-framed double-hung sashes and conventional timber-framed double-hung sashes throughout. Some windows are fitted with panels of non-original shadecloth.
Recorded alterations to the property include a brick laundry, carport, repairs to the verandah, rear additions, fences and an outbuilding.[ii] The property has been subdivided, and a new residence constructed to the rear (4A Myrniong Grove). The fences comprise a non-original timber picket fence to the Neave Street frontage and a reconstructed side fence comprising old and new pickets. The fountain and pond in the front garden are original, however the surround is not.
[i] As depicted on MMBW Detail Plan No. 1530, City of Hawthorn, published 1916 but possibly dated as early as 1895. This is supported by information supplied by the present owner, M Rawlinson, who believes the side wings were constructed within the first five years.
[ii] Details sourced from the City of Hawthorn Building Index, permits #292, dated 13 November 1947 (alterations); #704, dated 15 July 1949 (alterations); #126, 22 December 1952 (additions); #1520, dated 1957 (brick laundry); #6204, dated 17 December 1965 (carport); #13048, dated 7 October 1976 (alterations to dwelling); #14086, dated 1 March 1978 (repairs to verandah); #15900, dated 9 June 1980 (additions); #0274/91 (9109), dated 19 November 1991 (fence) and #134/92 (9588), dated 6 May 1992 (outbuilding).
Heritage Study and Grading
Boroondara - Review of B Graded Buildings in Kew, Camberwell and Hawthorn
Author: Lovell Chen Architects & Heritage Consultants
Year: 2006
Grading: BBoroondara - Hawthorn Heritage study 1992
Author: Meredith Gould, Conservation Architects
Year: 1992
Grading:
-
-
-
-
-
FORMER ES&A BANK
 Victorian Heritage Register H0534
Victorian Heritage Register H0534 -
KAWARAU
 Victorian Heritage Register H0489
Victorian Heritage Register H0489 -
CAMBERWELL COURT HOUSE AND POLICE STATION
 Victorian Heritage Register H1194
Victorian Heritage Register H1194
-
"1890"
 Yarra City
Yarra City -
"AMF Officers" Shed
 Moorabool Shire
Moorabool Shire -
"AQUA PROFONDA" SIGN, FITZROY POOL
 Victorian Heritage Register H1687
Victorian Heritage Register H1687
-
-












