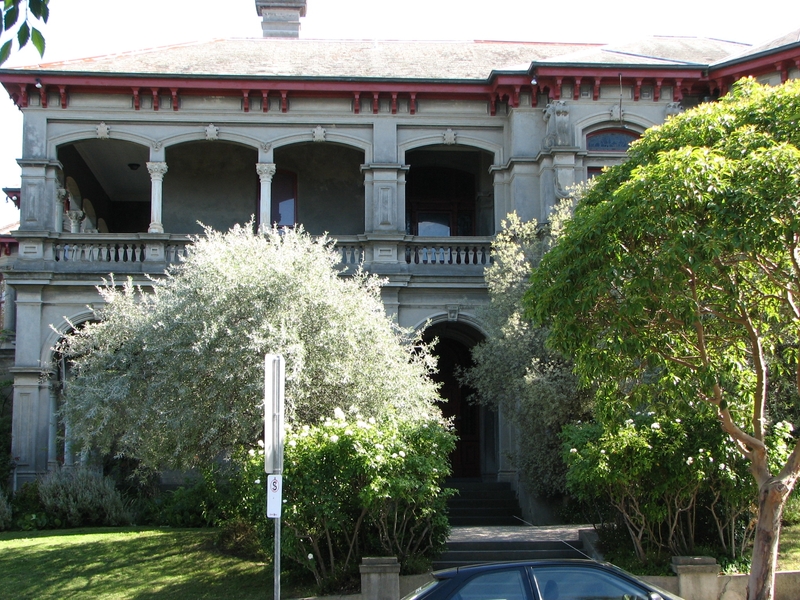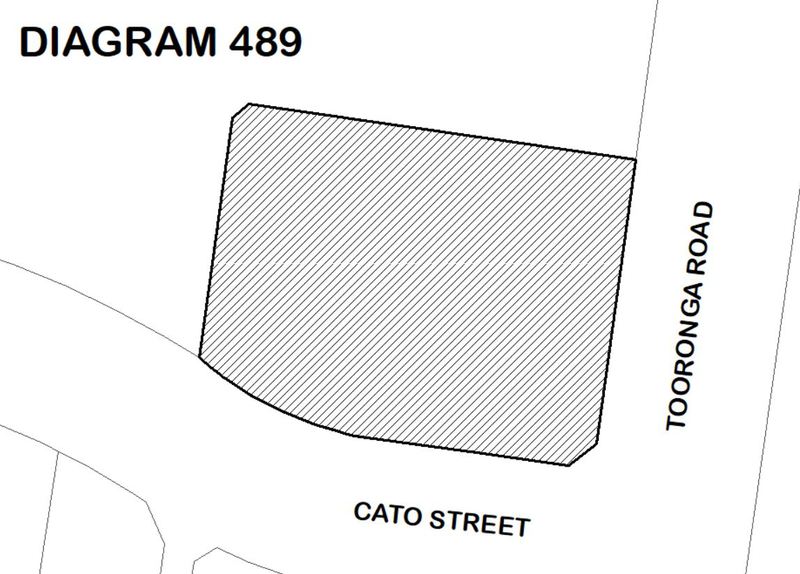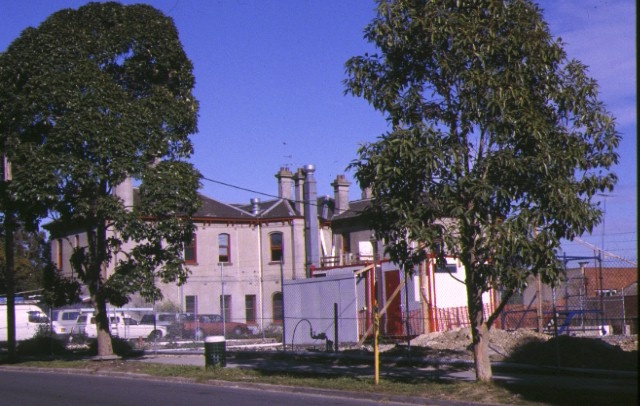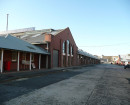Back to search results
KAWARAU
405 TOORONGA ROAD HAWTHORN EAST, BOROONDARA CITY
KAWARAU
405 TOORONGA ROAD HAWTHORN EAST, BOROONDARA CITY
All information on this page is maintained by Heritage Victoria.
Click below for their website and contact details.
Victorian Heritage Register
-
Add to tour
You must log in to do that.
-
Share
-
Shortlist place
You must log in to do that.
- Download report

KAWARAU SOHE 2008




On this page:
Statement of Significance
What is significant?
Kawarau, an Italianate mansion originally known as Warrington, with nineteenth-century bi-chrome outbuilding. The residence was built for Robert Robinson, a Melbourne grain merchant, and completed in 1893 at the time of the bank crash and economic depression. The design of the original house has been attributed to Francis Coote, of the architectural practice Beswick and Coote. The house was acquired by Frederick Cato, of the retailing firm Moran and Cato in 1904. Cato commissioned the architectural firm Ussher and Kemp to undertake extensions, including a billiard room. The two-storey house is constructed of stuccoed brick with a slate roof and is symmetrically planned with a double-storey arcade supported by Corinthian columns. The interior is a mixture of Victorian and Edwardian styles. The 1904 billiard room contains deep fibrous plaster frieze of Art Nouveau ornamentation with a ceiling of red pine divided into an octagonal pattern.How is it significant?
Kawarau is of historic and architectural significance to the State of VictoriaWhy is it significant?
Kawarau is of historical importance through its ability to demonstrate the wealth amassed by Melbourne merchants in the late nineteenth century, and their demise following the economic depression of the 1890s. The former mansion is also of historical significance as a result of its association with the philanthropist Frederick Cato and his retailing firm Moran and Cato which was founded in 1881. It demonstrates the wealth amassed by the firm in less than a decade, and the continuing success of the firm illustrated by the addition of finely-detailed interior features, including the billiard room constructed in 1904. Kawarau is architecturally important as the grandest of a small group of Italianate mansions and possesses one of the most extensive and complete collections of Edwardian plasterwork in Victoria. It incorporates the widest known assemblage of decorative art nouveau fibrous plaster and timber work, including exceptional examples in the billiard room. Kawarau is important as a rare example of the architect Coote's work. It is also important as the most intact surviving example of the work of Ussher and Kemp, one of the most important practitioners in Victoria in the Edwardian period.Show more
Show less
-
-
KAWARAU - History
Associated People:
KAWARAU - Permit Exemptions
General Exemptions:General exemptions apply to all places and objects included in the Victorian Heritage Register (VHR). General exemptions have been designed to allow everyday activities, maintenance and changes to your property, which don’t harm its cultural heritage significance, to proceed without the need to obtain approvals under the Heritage Act 2017.Places of worship: In some circumstances, you can alter a place of worship to accommodate religious practices without a permit, but you must notify the Executive Director of Heritage Victoria before you start the works or activities at least 20 business days before the works or activities are to commence.Subdivision/consolidation: Permit exemptions exist for some subdivisions and consolidations. If the subdivision or consolidation is in accordance with a planning permit granted under Part 4 of the Planning and Environment Act 1987 and the application for the planning permit was referred to the Executive Director of Heritage Victoria as a determining referral authority, a permit is not required.Specific exemptions may also apply to your registered place or object. If applicable, these are listed below. Specific exemptions are tailored to the conservation and management needs of an individual registered place or object and set out works and activities that are exempt from the requirements of a permit. Specific exemptions prevail if they conflict with general exemptions. Find out more about heritage permit exemptions here.Specific Exemptions:General
• Minor repairs and maintenance which replaces like with like. Repairs and maintenance must maximise protection and retention of fabric and include the conservation of existing details or elements. Any repairs and maintenance must not exacerbate the decay of fabric due to chemical incompatibility of new materials, obscure fabric or limit access to such fabric for future maintenance. This exemption does not apply to the internal decorative plasterwork.
• Maintenance, repair and replacement of existing external services such as plumbing, electrical cabling, surveillance systems, pipes or fire services which does not involve changes in location.
• Repair to, or removal of items such as antennae; aerials; and air conditioners and associated pipe work, ducting and wiring.
• Works or activities, including emergency stabilisation, necessary to secure safety in an emergency where a structure or part of a structure has been irreparably damaged or destabilised and poses a safety risk to its users or the public. The Executive Director, Heritage Victoria, must be notified within seven days of the commencement of these works or activities.
• Painting of previously painted external and internal surfaces in the same colour, finish and product type provided that preparation or painting does not remove all evidence of earlier paint finishes or schemes. This exemption does not apply to areas where there are specialist paint techniques such as graining, marbling, stencilling, hand-painting, murals or signwriting, or to wallpapered surfaces, or to unpainted, oiled or varnished surfaces.
• Cleaning of external surfaces including the removal of surface deposits by the use of low-pressure water (to maximum of 300 psi at the surface being cleaned) and neutral detergents and mild brushing and scrubbing with plastic not wire brushes.
Outdoor areas
Hard landscaping and services
• Subsurface works to existing watering and drainage systems provided these are outside the canopy edge of trees. Existing lawns, gardens and hard landscaping, including paving and paths, are to be returned to the original configuration and appearance on completion of works.
• Like for like repair and maintenance of existing hard landscaping including carparks, paving, footpaths and driveways where the materials, scale, form and design is unchanged.
• Removal or replacement of external signage provided the size, location and material remains the same.
• Installation of physical barriers or traps to enable vegetation protection and management of vermin such as rats, mice and possums.
• Like for like maintenance and repair of the rendered brick retaining wall to the south of the Kawarau residence.
• Like for like maintenance and repair of the rendered brick wall to the east of the Kawarau residence.
Gardening, trees and plants
• The processes of gardening including mowing, pruning, mulching, fertilising, removal of dead or diseased plants, replanting of existing garden beds, disease and weed control and maintenance to care for existing plants.
• Removal of tree seedlings and suckers without the use of herbicides.
• Management and maintenance of trees including formative and remedial pruning, removal of deadwood and pest and disease control.
• Emergency tree works to maintain public safety provided the Executive Director, Heritage Victoria is notified within seven days of the removal or works occurring.
Modern covered garage area
• Maintenance and repair of the covered garage to the east of the Kawarau residence insofar as it does not damage or otherwise negatively impact the nineteenth-century bi-chrome brick outbuilding at the eastern boundary.
• Demolition of the modern covered garage area in a manner that does not damage the nineteenth-century bi-chrome brick building at the eastern boundary, followed by making good any prior damage to this outbuilding where the garage was attached to it.
-
-
-
-
-
THANES
 Victorian Heritage Register H0953
Victorian Heritage Register H0953 -
Avenel, later Tower House
 Boroondara City
Boroondara City -
Warrowitur
 Boroondara City
Boroondara City
-
"1890"
 Yarra City
Yarra City -
'BRAESIDE'
 Boroondara City
Boroondara City -
'ELAINE'
 Boroondara City
Boroondara City
-
-












