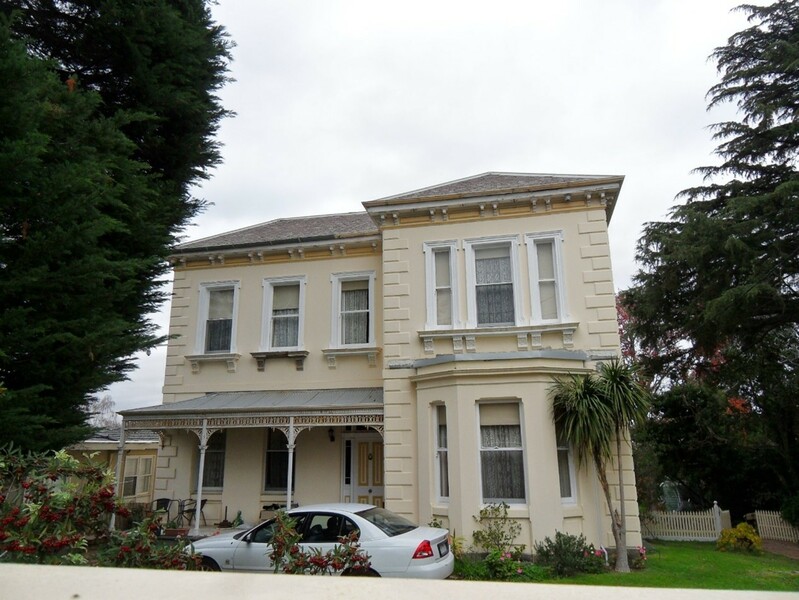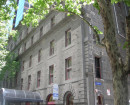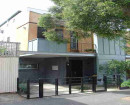Surbiton
71 Stevenson Street KEW, Boroondara City
-
Add to tour
You must log in to do that.
-
Share
-
Shortlist place
You must log in to do that.
- Download report



Statement of Significance
What is Significant?
Surbiton at 71 Stevenson Street, Kew, a Victorian Italianate residence built in 1875 for John Charles Walter, Treasury officer, Solicitor and Proctor of the Supreme Court is significant. Walter also served as a Director of the Victorian Pyrites and General Smelting Company and on the general committee of the Homeopathic Hospital. Walter built Surbiton and lived there until it was sold in 1884 to Fitzroy timber merchant Anthony Bray Lindley. A subsequent owner was Western District squatter Walter George Simmons whose property holdings included Moreton Plains near Stawell and Nareeb Nareeb near Glenthompson before relocating to Surbiton until 1905 when the property was again sold.
How is it significant?
Surbiton at 71 Stevenson Street Kew is of local historic, architectural and aesthetic significance to the City of Boroondara.
Why is it significant?
Surbiton at 71 Stevenson Street Kew is historically significant as a demonstration of early-mid Victorian residences before the boom of the 1880s and 1890s. Often referred to as mansions, their size and degree of refinement contrasted against the general scale of housing at the time. Surbiton reflects the history of Kew as a suburb of British expatriates who built their home and gardens to replicate those that they had left behind. The ownership of the 71 Stevenson Street reflects the status of Kew as a suburb for the well-off, whose professions included Government officials, merchants and pastoralists from the Western District of Victoria. (Criterion A)
Surbiton demonstrates the early-mid Victorian architecture of the Victorian Italianate and Renaissance Revival, reflecting the predominant architecture of the time in Britain. Like other residences of this decade, Surbiton is more refined in detail and form than Victorian Italianate houses of the 1880s and 90s, and relies on a classical vocabulary of low pitched hipped roofs, restrained use of bay windows, classical mouldings in stucco. (Criterion D)
Aesthetically Surbiton, designed by architects Dall and Roberts is significant for its Victorian Italianate design including a projecting front wing with canted bay window and a classically-derived three light window. The building is enhanced by the stucco finish and mouldings including eaves brackets, window mouldings and quoining; and its slate roof. Other notable features include the concave verandah features with cast iron posts and a fine frieze and brackets (note that this may have been rebuilt). The integrity and intactness of Surbiton contributes to its aesthetic values. (Criterion E)
-
-
Surbiton - Physical Description 1
The house at 71 Stevenson Street, Kew, is a large double-storey asymmetrical double-fronted Victorian Italianate villa of brick construction. The hipped slate roof has bracketed eaves and rendered chimneys with moulded caps and a non-original single-level verandah with concave corrugated galvanised steel roof, cast iron columns and a frieze and tessellated tile floor screens the recessed bay.[i] The facade displays an overpainted rendered finish with detail including quoins, string course, architrave mouldings and bracketed window sills and walls elsewhere are overpainted brickwork. The main entrance contains a panelled timber door with glazed surrounds and windows contain conventional timber-framed double-hung sashes; there is a canted bay to the ground floor of the projecting bay.
Other alterations to the property apparently include a rear verandah which matches the detail of the front verandah (1984), and the present front fence, a rendered masonry wall with palisade gates which replaced an earlier picket fence.[ii] The landscape contains large cypress trees, but has otherwise been renewed.
[i] Drawings sourced from the City of Kew Building Index, #1057, dated 17 May 1984.
[ii] Details sourced from the City of Kew Building Index, #1057, dated 17 May 1984 and #3144, dated 1 September 1987.
Surbiton - Physical Description 2
Description & Integrity
71 Stevenson Street Kew is a two storey Victorian Italianate house of brick with a stuccoed front. The Italianate form includes a projecting front wing with canted bay window and a classically-derived three light window above. The slate roof is shallow pitched and features bracketed eaves detailing. Each window to the first floor features a moulded sill supported on console brackets and moulded aedicules in classical form. The stucco front is moulded with quoining and recessed panels under the bay windows. To the side the walls are painted brickwork and the bluestone foundations are visible. A finely detailed concave verandah features cast iron posts and a particularly delicate frieze and brackets. Added timber dentillations decorate the verandah fascia beam. There is a two-storey rear wing and several stuccoed chimneys with typical moulded cornices. Alterations include a glazed door to the side elevation and a single storey verandah or room just visible at the rear, and reroofing to the bay window. No.69 Stevenson Street, a contemporary single storey home of the 1970s has been added on the eastern block and adjoins 71 Stevenson Street.
71 Stevenson Street has a high degree of integrity with few visible alterations to the exterior. Building permit plans from 1984 (No. 1057) note a "proposed verandah" in the form of the current single-storey front verandah, suggesting it has been reinstated or replaced in-kind. Certainly its detail is in keeping with the 1870s. The site includes a contemporary masonry front wall and metal gates. The house still retains garden to one side of the house, the front and rear following the subdivision of the site. Amongst other trees within the garden, there is a large cypress tree at the front of the site and another to the rear.
Heritage Study and Grading
Boroondara - Review of B Graded Buildings in Kew, Camberwell and Hawthorn
Author: Lovell Chen Architects & Heritage Consultants
Year: 2006
Grading: CBoroondara - City of Kew Urban Conservation Study
Author: Pru Sanderson Design Pty Ltd
Year: 1988
Grading:Boroondara - Municipal-Wide Heritage Gap Study Volume 4: Kew
Author: Context
Year: 2018
Grading:
-
-
-
-
-
THE HAWTHORNS
 Victorian Heritage Register H0457
Victorian Heritage Register H0457 -
ALLOARMO
 Victorian Heritage Register H0552
Victorian Heritage Register H0552 -
D'ESTAVILLE
 Victorian Heritage Register H0201
Victorian Heritage Register H0201
-
177 Fenwick Street
 Yarra City
Yarra City -
19 Cambridge Street
 Yarra City
Yarra City -
2 Derby Street
 Yarra City
Yarra City
-
-












