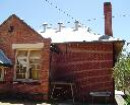Glenferrie Railway Station
668 Glenferrie Road HAWTHORN, Boroondara City
-
Add to tour
You must log in to do that.
-
Share
-
Shortlist place
You must log in to do that.
- Download report







Statement of Significance
Architecturally, second to Auburn Station and comparable with other metropolitan D.C. substations, this station is still one of two of a small and important form type among Victoria's railway stations, is near to original and complements an adjacent commercial streetscape; it is also a boldly modelled design signalling the departure from Medieval revival designs to neo-Classicism within the Victoria Railways of regional interest. Historically, of local importance as a major public building.
-
-
Glenferrie Railway Station - Physical Description 1
unique in the use of two-storey brick station structures to serve the elevated line of 1915 from the lower ground-level entrance, Glenferrie Railway station and Auburn also show a new boldness and austerity of form and a dearth of applied ornament, from the Railways architectural department (Edward Ballard) under Chief Architect, J.W. Harding Reinforced concrete beams and barrel vaults support the island and side platforms, and the ramp access to them, which is accessible from a transverse passage under the railway itself. A booking office is supplied at ground level whilst waiting rooms, a goods lift, toilets and staff rooms are at platform level, the latter being lit by a clerestory over the platform canopy.
Designed in the manner of the monumental railway D.C. substations, dotted around inner Melbourne, and not unlike the approach used by Haddon at Swinburne, these massive red brick and stucco facades are punctuated by bold arches, blind and open, set/between wide brick Piers which are themselves vehicles for tall blind arches, with stucco keystones and bands, within which centred down pipes and rain water heads are applied as part of the facade composition (as Haddon might). Instead of Haddon's Egyptian pylons, at either end of this facade is a raised broken-base segmental pediment which is continued on the middle facade as a deeply bracketted cornice.
The tripartite keystone, seen elsewhere emphasised on D.C. substations, is used over the large segment-arched windows placed within these end bays whilst similar sized, paired. windows are centred between the other facade bays, echoed by lower-level rectangular windows centred in the blind archways. Glenferrie, unlike Auburn, does not have the landscaped forecourt to this facade and hence its dramatic scale is not fully perceivable.
Like the contemporary Box Hill, Essendon and Heidelberg stations the ramp approaches and platform canopies use wrought and cast-iron, rivetted and bolted, as graceful linear elements, contrasting against the massiveness of the station building. Two-way lattice trusses take the canopy roof and rest on arch-segment steel or iron angles which spring from the Tuscan cast-iron columns as brackets, with roundels within the spandrels, or segment arches.
Three segment-arch parapetted brick and stucco shops, housed between the rail lines at (664-68) Glenferrie Road, are part of the complex; an original shop front exists on 664. A glazed metal canopy which extends to Glenferrie Road was also built for the Victorian Railways.
Glenferrie Railway Station - Integrity
Some openings have been bricked up and the scalloped ripple-iron valence at the canopies is gone; the shop front to (666) has been replaced and the parapet obscured on (668) by numerous signs.
Heritage Study and Grading
Boroondara - Hawthorn Heritage study 1992
Author: Meredith Gould, Conservation Architects
Year: 1992
Grading: B
-
-
-
-
-
GLENFERRIE RAILWAY STATION COMPLEX
 Victorian Heritage Register H1671
Victorian Heritage Register H1671 -
GLENFERRIE PRIMARY SCHOOL (PRIMARY SCHOOL NO.1508)
 Victorian Heritage Register H1630
Victorian Heritage Register H1630 -
FORMER ES&A BANK (MANRESA PEOPLE'S CENTRE)
 Victorian Heritage Register H0516
Victorian Heritage Register H0516
-
"1890"
 Yarra City
Yarra City -
"AMF Officers" Shed
 Moorabool Shire
Moorabool Shire -
"AQUA PROFONDA" SIGN, FITZROY POOL
 Victorian Heritage Register H1687
Victorian Heritage Register H1687
-
-












