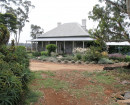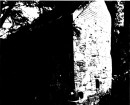St Andrew's Presbyterian Church Complex
85-89 Cecil Street WILLIAMSTOWN, Hobsons Bay City
-
Add to tour
You must log in to do that.
-
Share
-
Shortlist place
You must log in to do that.
- Download report
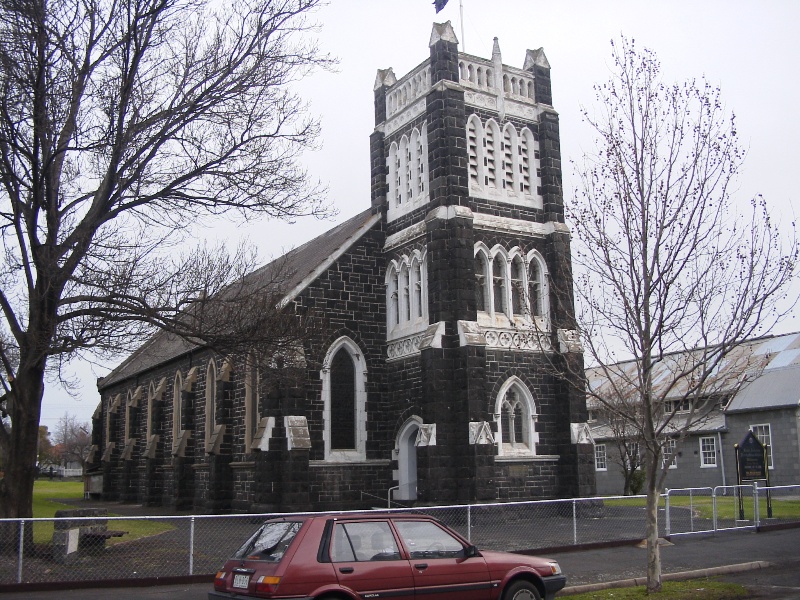

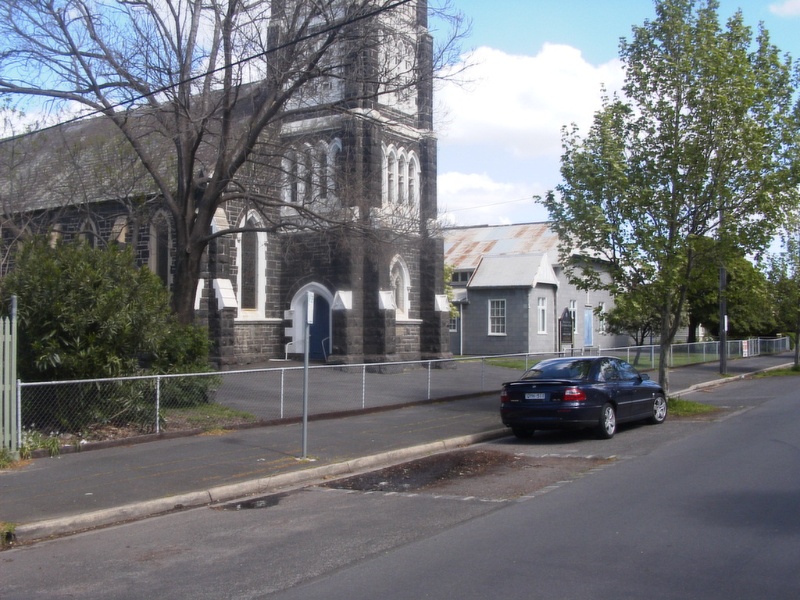
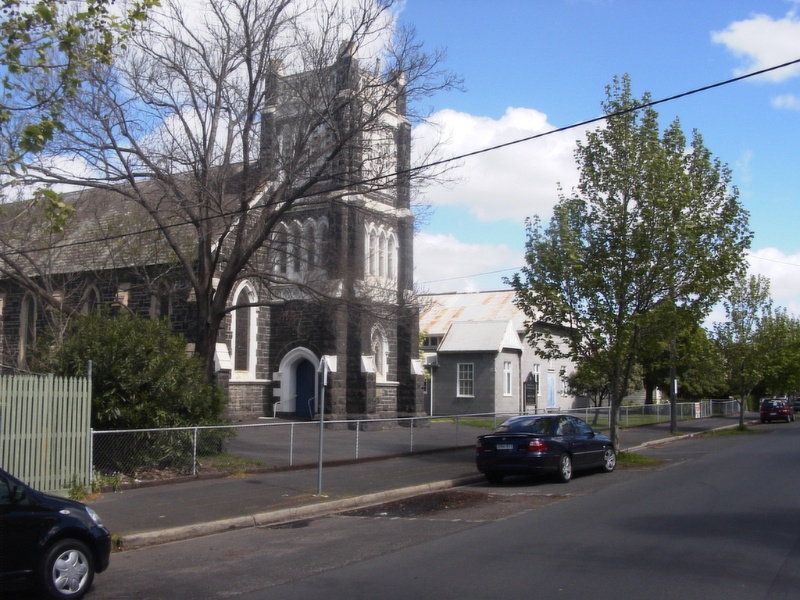

Statement of Significance
St Andrew's Presbyterian Church complex, comprising the Church designed by Lloyd Tayler and constructed by Reid & Stewart and Goss & Fleming in 1870-71 including the belfry added in 1934, the Parish Hall and the fence along the Hanmer Street frontage, at 85-89 Cecil Street, Williamstown.
How is it Significant?St Andrew's Presbyterian Church complex is of local historic, social and aesthetic significance to the City of Hobsons Bay.
Why is it Significant?Historically, it is significant for its strong associations with the development of the Presbyterian Church in Williamstown as the second Presbyterian church built on an early reserve. It demonstrates the important role of the church in the significant development of Williamstown that was associated with the port during the nineteenth century. (AHC criteria A4 and D2)
Aesthetically, it is significant as a near original example of a common church style in a relatively uncommon wall material, which is the subject of a vista from Hanmer Street and enhances the historic nineteenth century character of the street. The fence is a fine example of its type, which enhances the historic character of Hanmer Street and also recalls the existence of the former Manse. (AHC criteria E1 and F1)
Socially, it illustrates the importance of the Church in the early development of Williamstown and is highly valued by the local community. (AHC criterion G1)
-
-
St Andrew's Presbyterian Church Complex - Physical Description 1
St Andrew's, Williamstown, is a gabled and slated roof, random basalt rubble Gothic Revival church in the Early English manner, with a central parapeted bell tower which also forms the entrance porch and provides the vehicle for most of the ornament. Simple pointed archwindows, with stucco dressings in the nave outnumber the few traceried and groupedlights set in the tower. Norman-like castellations fringe the octagonal corner piers atthe tower's junction with the church whilst corner buttressing echoes this effect at the outward corners. Arcading to the tower parapet, belfry louvres, pinnacles, quatrefoil friezes and masonry cappings provide further ornament. A stuccoed vestry has beenadded at the rear.
There is a large gabled hall at one side facing Cecil Street, and at the rear there is an impressive cast iron fence and gates along the Hanmer Street frontage, which formerly enclosed the now demolished Manse. (refer photograph, Williamstown Historical Society, OW-237).
(Note: The interior has not been inspected)
St Andrew's Presbyterian Church Complex - Integrity
External Integrity and condition
Generally original except for the removal of the original spade head picket fence at the Cecil Street frontage, the tiling of the vestry roof, and the removal of the manse.
St Andrew's Presbyterian Church Complex - Physical Description 2
Context
Isolated in the Cecil Street context but, the subject of a distant view from Hanmer Street through the fine fence and gates which continue the building line past the void created by the loss of the manse.
St Andrew's Presbyterian Church Complex - Historical Australian Themes
Making Places for Worship
St Andrew's Presbyterian Church Complex - Physical Description 3
Associations
Presbyterian Church, Lloyd Tayler
Heritage Study and Grading
Hobsons Bay - Hobsons Bay Heritage Study
Author: Hobsons Bay City Council
Year: 2006
Grading:
-
-
-
-
-
FORMER MORGUE
 Victorian Heritage Register H1512
Victorian Heritage Register H1512 -
WILLIAMSTOWN PRIMARY SCHOOL
 Victorian Heritage Register H1639
Victorian Heritage Register H1639 -
RESIDENCE
 Victorian Heritage Register H0487
Victorian Heritage Register H0487
-
-



