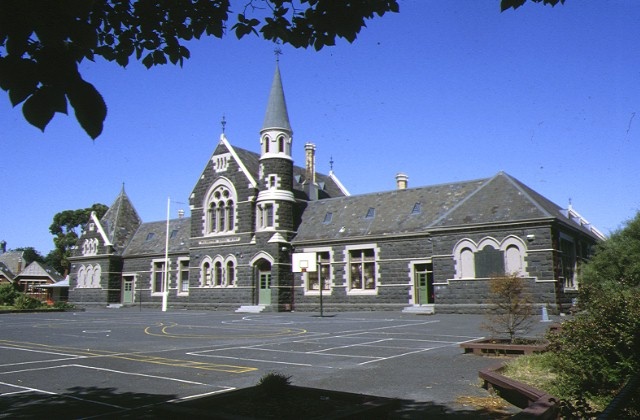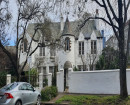Back to search results
WILLIAMSTOWN PRIMARY SCHOOL
111-119 CECIL STREET WILLIAMSTOWN, HOBSONS BAY CITY
WILLIAMSTOWN PRIMARY SCHOOL
111-119 CECIL STREET WILLIAMSTOWN, HOBSONS BAY CITY
All information on this page is maintained by Heritage Victoria.
Click below for their website and contact details.
Victorian Heritage Register
-
Add to tour
You must log in to do that.
-
Share
-
Shortlist place
You must log in to do that.
- Download report

1 primary school number 1183 cecil street williamstown front view feb1993




On this page:
Statement of Significance
What is significant?
Williamstown Primary School, including:
- the Gothic Revival building designed by Henry Bastow and opened 1878
- the Infant School designed in a Federation Queen Anne style and opened 1906
- the Bristol prefabricated classroom erected in the early 1950s.
How is it significant?
Williamstown Primary School is of historical and architectural significance to the State of Victoria. It satisfies the following criterion for inclusion in the Victorian Heritage Register:
Criterion A
Importance to the course, or pattern, of Victoria’s cultural history.
Criterion D
Importance in demonstrating the principal characteristics of a class of cultural places and objects.
Why is it significant?
Williamstown Primary School is historically significant as a demonstration of the development of state schooling and educational architecture in Victoria. The 1878 building was reported to be the best example of the type of school being built in the Australian colonies in the 1870s, and a model of the building was sent for inclusion in the Paris Exhibition (1878). The 1906 Infant School is of note as the first infant school built in accordance with decisions made at a 1905 conference on school design and formed the basis of infant school architecture for the next nine years. The prefabricated Bristol classroom reflects the need of Victorian state schools to quickly accommodate a growing school population following World War II and the subsequent boom in migration and birth-rates. It also reflects the shortage of building materials and labour available following World War II, and adaptation of wartime construction to peacetime requirements. [Criterion A]
(Criterion A)
The 1878 building at Williamstown Primary School is architecturally significant as one of a group of important school buildings designed by Department of Education under architect Henry Bastow. The Gothic Revival style is typical of large school buildings constructed in the late 1870s, and this is a striking basalt example. The central offset tower and the pyramidal end tower are also of note. It is an influential and pivotal example of an 1870s State school building, being celebrated for its design and used as a model for other school buildings. [Criterion D]
The 1906 Infant School at Williamstown Primary School is architecturally significant as an influential and pivotal example of Federation Queen Anne design applied to educational architecture. Its design reflects a major shift in educational thinking compared with the 19th century, particularly in relation to lighting and ventilation. [Criterion D]
The Bristol classroom at Williamstown Primary School is architecturally significant as a fine surviving example of a Bristol prefabricated classroom. [Criterion D]
(Criterion D)
Show more
Show less
-
-
WILLIAMSTOWN PRIMARY SCHOOL - History
The Education Act 1872 made school free, secular and compulsory for all Victorian children between 6 and 15 years of age. On 27 January 1873 Williamstown State School was opened to accommodate the influx of school enrolments. Originally housed at the Mechanics Institute on Electra Street, increasing numbers of pupils necessitated the leasing of additional rooms for classrooms in the Temperance Hall and the Methodist Church.
In 1874 the Education Department purchased land on Cecil Street. A new school building was completed on the site in 1878. The building was designed by Department Architect Henry R. Bastow. It was reported to be the best example of the type of school being built in the Australian colonies at the time, and a model sent for inclusion in the Paris International Exhibition (1878). Bastow designed several other Gothic inspired school buildings, including a very similar example in Urquhart Street, Ballarat constructed the same year.
The 1878 school building at Williamstown was constructed of cyclopean-faced basalt, with rendered window and door surrounds and string courses, cream brick chimneys and a slate roof. The building’s design was an asymmetrically composed central two storey section with a tower, flanked by two single storey wings. It was designed in the Gothic Revival style and incorporated steep slate gable and hip roofs, roof gablets, a prominent circular tower and pointed arch openings with label mouldings. Two single storey wings projected west from the ends of the main facade.
Extensive remodelling of the 1878 building was undertaken in 1915. Alterations were made to many of the arched windows of the ground floor, which were enlarged and squared. In 1925 the roof of the northern end was altered, removing a steeply pitched pyramidal roof, parapeted with gable ends to two sides. A similar one remains at the southern end.
In 1905 the school acquired additional land and an Infant School building was erected on the expanded site. It opened in 1906. The design was by Public Works Department architect George Watson and was the first Infant School to be built in accordance with decisions made at a 1905 conference on school design. The Federation Queen Anne style was intended to impart a domestic character for the young pupils. The red brick building has cream brick contrasting bands, steep pitched slate gable roofs, timber strapped stucco gable ends, two ornate ventilating roof turrets and red brick chimneys with render cappings. Its design formed the basis of infant school architecture in Victoria for the next nine years.
The Infant School was used as a girls’ secondary school from the 1920s until 1962, when it was again used for the younger pupils.
In the early 1950s a prefabricated aluminium building by the Bristol Aeroplane Company was erected on the site. These prefabricated buildings, constructed in England and transported to Australia, were erected across Victoria. The example at Williamstown is made up of two modules.
Sources:Blake L J (ed) (1973) Vision and Realisation: A Centenary History of State Education in Victoria, The Government Printer, Melbourne.Burchell L (1980) Victorian schools: a study in colonial government architecture, 1837-1900, Melbourne University Press, Melbourne.Burchell L (1999) Halls for learning: infant school architecture in Victoria 1900-1939, Moreland City Council, Melbourne.Peterson R (1993) Historic Government Schools: a Comparative Study June 1993, Department of Planning and Development, Melbourne.WILLIAMSTOWN PRIMARY SCHOOL - Permit Exemptions
General Exemptions:General exemptions apply to all places and objects included in the Victorian Heritage Register (VHR). General exemptions have been designed to allow everyday activities, maintenance and changes to your property, which don’t harm its cultural heritage significance, to proceed without the need to obtain approvals under the Heritage Act 2017.Places of worship: In some circumstances, you can alter a place of worship to accommodate religious practices without a permit, but you must notify the Executive Director of Heritage Victoria before you start the works or activities at least 20 business days before the works or activities are to commence.Subdivision/consolidation: Permit exemptions exist for some subdivisions and consolidations. If the subdivision or consolidation is in accordance with a planning permit granted under Part 4 of the Planning and Environment Act 1987 and the application for the planning permit was referred to the Executive Director of Heritage Victoria as a determining referral authority, a permit is not required.Specific exemptions may also apply to your registered place or object. If applicable, these are listed below. Specific exemptions are tailored to the conservation and management needs of an individual registered place or object and set out works and activities that are exempt from the requirements of a permit. Specific exemptions prevail if they conflict with general exemptions. Find out more about heritage permit exemptions here.Specific Exemptions:General Conditions: 1. All exempted alterations are to be planned and carried out in a manner which prevents damage to the fabric of the registered place or object.General Conditions: 2. Should it become apparent during further inspection or the carrying out of works that original or previously hidden or inaccessible details of the place or object are revealed which relate to the significance of the place or object, then the exemption covering such works shall cease and Heritage Victoria shall be notified as soon as possible. Note: All archaeological places have the potential to contain significant sub-surface artefacts and other remains. In most cases it will be necessary to obtain approval from the Executive Director, Heritage Victoria before the undertaking any works that have a significant sub-surface component.General Conditions: 3. If there is a conservation policy and plan all works shall be in accordance with it. Note:A Conservation Management Plan or a Heritage Action Plan provides guidance for the management of the heritage values associated with the site. It may not be necessary to obtain a heritage permit for certain works specified in the management plan.
General Conditions: 4. Nothing in this determination prevents the Executive Director from amending or rescinding all or any of the permit exemptions.General Conditions: 5. Nothing in this determination exempts owners or their agents from the responsibility to seek relevant planning or building permits from the responsible authorities where applicable.Minor Works : Note: Any Minor Works that in the opinion of the Executive Director will not adversely affect the heritage significance of the place may be exempt from the permit requirements of the Heritage Act. A person proposing to undertake minor works must submit a proposal to the Executive Director. If the Executive Director is satisfied that the proposed works will not adversely affect the heritage values of the site, the applicant may be exempted from the requirement to obtain a heritage permit. If an applicant is uncertain whether a heritage permit is required, it is recommended that the permits co-ordinator be contacted.Exempt works and activities
Freestanding buildings constructed or moved to the site post 1990 (this exemption does not apply to buildings which link with or abut the 1878 school building, 1906 infant school building or 1950s Bristol prefabricated classroom)- All internal works
- Removal or demolition
- All works to shipping containers, including removal.
Modern buildings which link with or abut the 1878 school building, 1906 infant school building or 1950s Bristol prefabricated classroom- Internal works, provided that there is no change to the external building envelope and that no works intersect with the 1878 school building, 1906 infant school building or 1950s prefabricated classroom.
Landscape/ outdoor areas- Installation and replacement of shade sail fabric and supporting structure.
- Replacement of playground equipment and outdoor furniture in the same location.
- Pruning of all trees to ensure safety.
- Repair, removal and replacement of all existing ground surface treatment with like material.
- Installation of new ground surfacing treatments (for example, safety matting) provided it is not within five metres of significant buildings.
-
-
-
-
-
FORMER MORGUE
 Victorian Heritage Register H1512
Victorian Heritage Register H1512 -
RESIDENCE
 Victorian Heritage Register H0487
Victorian Heritage Register H0487 -
ST HELLIERS
 Victorian Heritage Register H0560
Victorian Heritage Register H0560
-
"1890"
 Yarra City
Yarra City -
"AMF Officers" Shed
 Moorabool Shire
Moorabool Shire -
"AQUA PROFONDA" SIGN, FITZROY POOL
 Victorian Heritage Register H1687
Victorian Heritage Register H1687
-
177 Fenwick Street
 Yarra City
Yarra City -
19 Cambridge Street
 Yarra City
Yarra City -
2 Derby Street
 Yarra City
Yarra City
-
-















