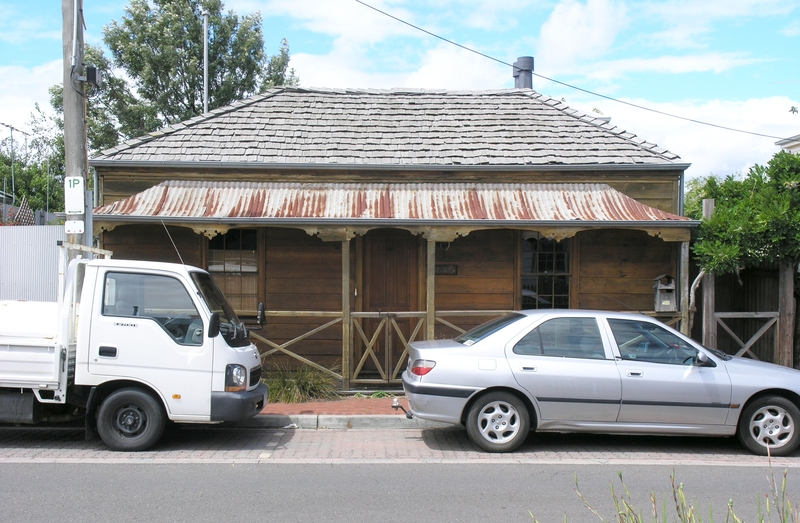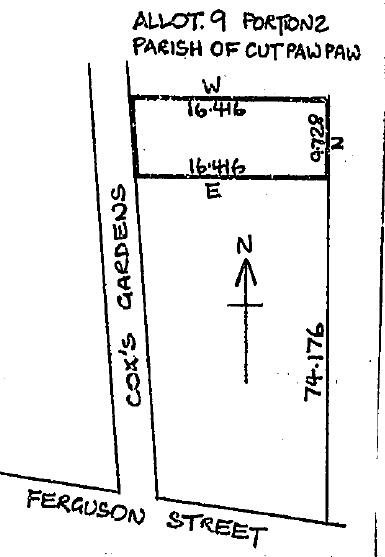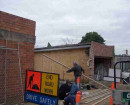ST HELLIERS
12 COXS GARDEN WILLIAMSTOWN, HOBSONS BAY CITY
-
Add to tour
You must log in to do that.
-
Share
-
Shortlist place
You must log in to do that.
- Download report








Statement of Significance
The house at 12 Cox's Gardens is one of two remaining of the seven timber cottages erected by Samuel George Cox between 1851 and 1853. The Cox's Gardens area was purchased by Cox, a professional fisherman, for use as a market garden and a small housing estate. The seven fishermen's cottages, each of two main rooms, were constructed by Cox and William person using pre-fabricated timber frames and lined internally with hessian and paper and with matchboarding and externally with dapboarding.
No.12 Cox's Gardens, which in 1858 has been purchased by David Randall, a fisherman, has a central passage and two main rooms under the principal hip roof and a further two rooms with a filled in verandah under a skillion roof at the rear. A kitchen outbuilding is attached at the rear. The roof is clad with corrugated iron, under which some of the original shingle roof remains and the building is clad externally with 10 inch square-edged boards. The internal hessian linings remain but have been repapered. The building has a symmetrically composed facade with a multi-pare sash window to each side of the central doorway and a concave verandah with simple timber fretwork. The building is substantially intact but is in a depressed condition due to lack of maintenance. 12 Cox's Gardens is the most intact survivor of the Cox's Gardens development and is of historic and architectural importance as an example of early cheap housing in Melbourne and as part of an unusual 19th century housing development in what was then the seaside village of Williamstown.
[Source: Historic Buildings Council]
-
-
ST HELLIERS - Permit Exemptions
General Exemptions:General exemptions apply to all places and objects included in the Victorian Heritage Register (VHR). General exemptions have been designed to allow everyday activities, maintenance and changes to your property, which don’t harm its cultural heritage significance, to proceed without the need to obtain approvals under the Heritage Act 2017.Places of worship: In some circumstances, you can alter a place of worship to accommodate religious practices without a permit, but you must notify the Executive Director of Heritage Victoria before you start the works or activities at least 20 business days before the works or activities are to commence.Subdivision/consolidation: Permit exemptions exist for some subdivisions and consolidations. If the subdivision or consolidation is in accordance with a planning permit granted under Part 4 of the Planning and Environment Act 1987 and the application for the planning permit was referred to the Executive Director of Heritage Victoria as a determining referral authority, a permit is not required.Specific exemptions may also apply to your registered place or object. If applicable, these are listed below. Specific exemptions are tailored to the conservation and management needs of an individual registered place or object and set out works and activities that are exempt from the requirements of a permit. Specific exemptions prevail if they conflict with general exemptions. Find out more about heritage permit exemptions here.
-
-
-
-
-
FORMER MORGUE
 Victorian Heritage Register H1512
Victorian Heritage Register H1512 -
WILLIAMSTOWN PRIMARY SCHOOL
 Victorian Heritage Register H1639
Victorian Heritage Register H1639 -
RESIDENCE
 Victorian Heritage Register H0487
Victorian Heritage Register H0487
-
..esterville
 Yarra City
Yarra City -
1 Alfred Crescent
 Yarra City
Yarra City -
1 Barkly Street
 Yarra City
Yarra City
-
-












