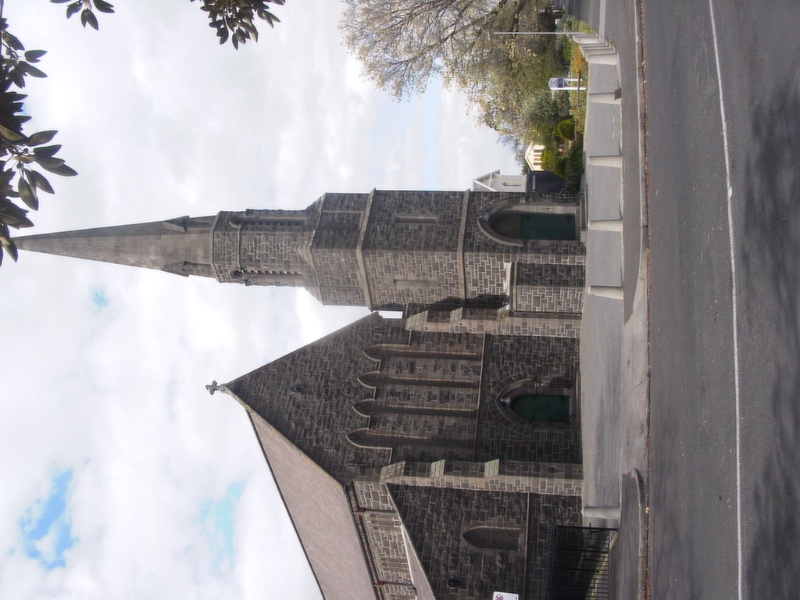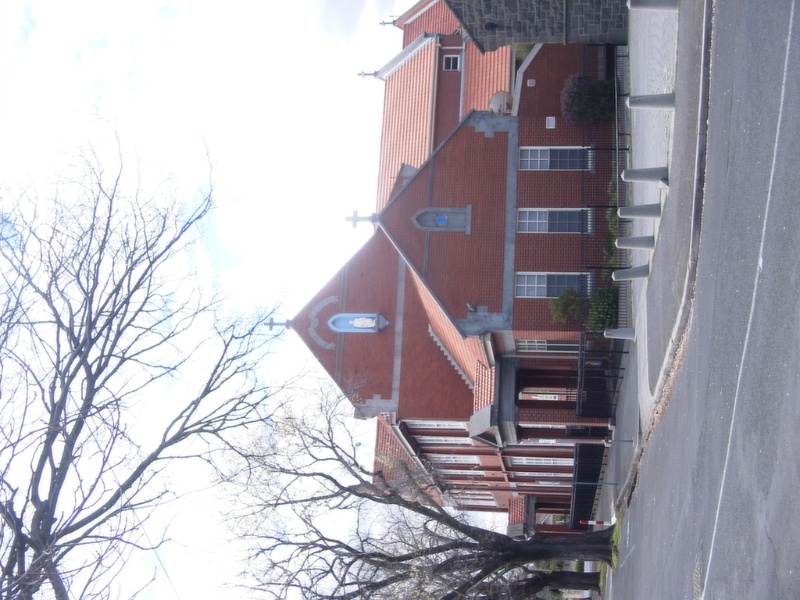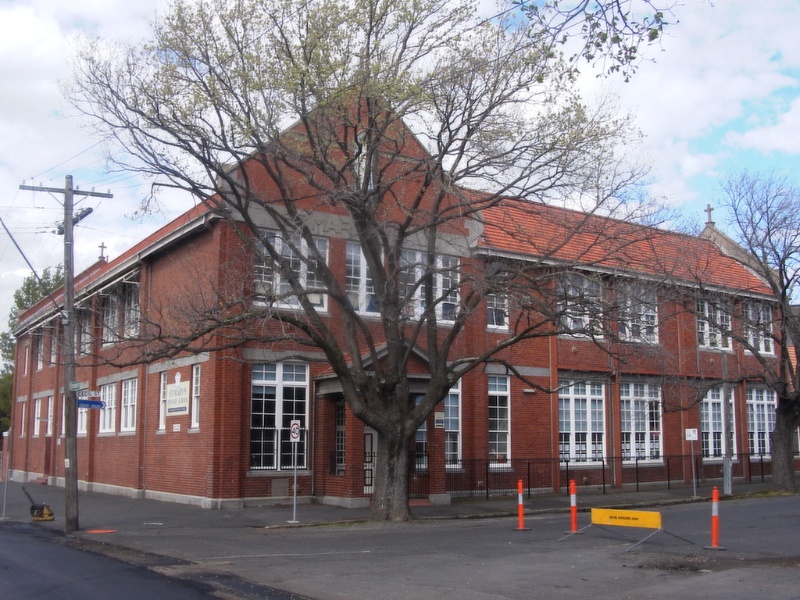St Mary's Roman Catholic Church Complex
116 Cecil Street WILLIAMSTOWN, Hobsons Bay City
Cecil Street Heritage Precinct
-
Add to tour
You must log in to do that.
-
Share
-
Shortlist place
You must log in to do that.
- Download report





Statement of Significance
What is Significant?
St Mary's Roman Catholic Church complex, comprising the Church designed by William Wardell and originally constructed between 1858-72 with later additions, the Presbytery constructed in 1876-77 and enlarged in 1903 and the School and Parish Hall designed and constructed by Bart Moriarty in 1925, at 116 Cecil Street, Williamstown.
How is it Significant?St Mary's Roman Catholic Church complex is of local historic, social and aesthetic significance to the City of Hobsons Bay.
Why is it Significant?Historically, the church is, in part, the earliest surviving example in Williamstown serving the town's earliest Christian parish, while the presbytery is one of the earliest surviving ecclesiastical residences in the area from the nineteenth century. The church is of interest as an example of the work of William Wardell. (AHC criteria A4 and D2)
Socially, the complex illustrates the importance of the Catholic Church in the formation and development of the Williamstown community. (AHC criterion G1)
Aesthetically, the buildings form part of an intact complex, which illustrates the history of the church on this site over a long period. The church is an unexceptional design but it is a large and near original example of a common church form which achieves landmark quality because of its simple design, sombre materials and relatively large scale, which is emphasized by the spire. Although in a somewhat clumsy and common ecclesiastical style, the Presbytery is important as a near original and a contributing part of this complex. Together, the buildings contribute to the historic character of the public buildings within this precinct. (AHC criteria E1 and F1)
-
-
St Mary's Roman Catholic Church Complex - Physical Description 1
Church
St Mary's, Williamstown, is a large, coursed basalt rubble Gothic Revival church, with freestone dressings, a raised gabled nave, skillion side aisles and a cruciform plan, all in the manner of an Early English parish church. Other significant original features include:
- An octagonal stone spire and belfry that rise from the detached asymmetrically placed square tower and possesses four gablets over the belfry louvres.
- Large traceried windows reserved for the transepts whilst the main western elevation is simply conceived with lancet windows placed between buttresses. Clerestory windows are in threes and are placed between the steppedbuttresses matching in placement the aisle windows which are in pairs surmounted by oculi.
- Freestone quoining and window aprons used for openings and corners with thepatina it now possesses combining with the basalt to produce a generally sombre but homogeneous appearance to what is a large simple form where detail is already at a minimum.
Internally the ceiling is 'open timbered' with enriched wrought-iron trusses supported by arcading on each aisle.Existing hedges and nearby mature trees provide a sympathetic setting.
The original scalloped profile, spade-head picket fence has been removed, but otherwise the church is externally generally original to the reopening date.
PresbyteryA two storey asymmetrically planned stuccoed brick, verandahed and slated gabled roof house with English Medieval stylistic attributes. Pointed Gothic arches, grouped chimneys, the trussed gables, window drip moulds and the parapeted window bay are all details from this period and typically ecclesiastical, if combined in a clumsy fashion - particularly the verandah infill between the two gabled wings and its end wall openings juxtaposed unhappily with those in the adjoining bay.
The verandah to the Presbytery has been altered in detail, while the perimeter fence (as for the church) has been removed.
School and Parish HallThe Parish Hall is a two storey interwar building constructed of red brick with a gable roof, which is built to the property line facing Cecil Street with the long side elevation extending along Parker Street. 'St Mary's Parish Hall' is rendered in letters above the centrally located entrance, which has a small porch with a tiled roof supported on brick and rendered piers.
Of similar design, the Parish School is attached to the Hall and extends along the Cecil Street frontage. Part two storey and part single storey, the entrance is through a similar porch at the eastern end.
Parish centreA new parish centre has been erected between the Church and the Presbytery.
St Mary's Roman Catholic Church Complex - Integrity
External Integrity and condition
Integrity - High. Condition - Good
St Mary's Roman Catholic Church Complex - Physical Description 2
Context
St Mary's Roman Church complex occupies an island site which adjoins other public building sites such as the former Post Office and Williamstown Primary School to provide a public building precinct of which this church and the nearby basalt school are related and provide visual foci with their spires.
St Mary's Roman Catholic Church Complex - Historical Australian Themes
Establishing Churches
St Mary's Roman Catholic Church Complex - Physical Description 3
Associations
Roman Catholic Church, William Wardell
Heritage Study and Grading
Hobsons Bay - Hobsons Bay Heritage Study
Author: Hobsons Bay City Council
Year: 2006
Grading: Local
-
-
-
-
-
FORMER MORGUE
 Victorian Heritage Register H1512
Victorian Heritage Register H1512 -
WILLIAMSTOWN PRIMARY SCHOOL
 Victorian Heritage Register H1639
Victorian Heritage Register H1639 -
RESIDENCE
 Victorian Heritage Register H0487
Victorian Heritage Register H0487
-
-









