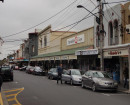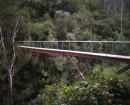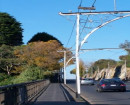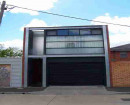Altona Civic Offices Council Chambers (Former)
115 Civic Parade ALTONA, Hobsons Bay City
-
Add to tour
You must log in to do that.
-
Share
-
Shortlist place
You must log in to do that.
- Download report


Statement of Significance
What is Significant?
The Altona Civic Offices Council Chambers (former), designed by Robert Warren and constructed by Clements Langford Pty Ltd in 1962-63, at 115 Civic Parade, Altona.
How is it Significant?The Altona Civic Offices Council Chambers (former) is of local historic, social, aesthetic and technical significance to the City of Hobsons Bay.
Why is it Significant?Historically, it is significant for its strong associations with the former City of Altona as the first (and only) purpose built Council Chambers. It illustrates the rapid development of the City of Altona from its inception in 1957 to the construction of the new municipal complex of which the Chambers were a part in 1963. (AHC criteria A4 and G1)
Socially, it is significant for its strong associations with the Altona community, particularly at the time of its formative development in the 1960s and is an important local landmark and part of the identity of the area. (AHC criterion G1)
Aesthetically, it is significant for its striking modernist design, which was inspired by contemporary buildings such as Romberg and Boyds Academy of Science building in Canberra, which dramatically illustrates the progressive and forward-thinking philosophy of the young Council at the time. (AHC criterion E1)
Technically, it is significant for the distinctive domed form, which followed the latest trends in concrete shell design and is now one of a small group of segment-domed public buildings in the country. (AHC criteria B2 and F1)
-
-
Altona Civic Offices Council Chambers (Former) - Physical Description 1
The former Altona Council Chambers is an elevated copper covered dome, with concrete masonry base walls. Inside the domed ceiling presents interesting acoustics but the central cluster light fitting, complemented by contemporary wall up-lighting brackets provides the visual focus. Round air diffusers in the ceiling follow the circle theme while timber wall panels provide feature walls.
Major alterations to the original offices complex have been carried out in the last decade with only the Council Chambers as the early section. The clock tower has been moved from the position shown in the original concept.
When originally constructed, the Council Chamber was conceived as the visual hub of the complex. A series of rectangular forms, one with an arcaded entry shelter, extended either side of the council chambers with the tall clock tower on its south-eastern side. The complex originally sat in grass paddocks.
A plan of the building revealed the president and committee rooms north of the chamber, a civic hall and kitchen to the north of them, all facing into a courtyard which separated the council and civic area from the offices. The staff lunch room was the closest area followed by the rates and accountants offices facing each other across a corridor, with engineers in the far east wing and health on the north.
Altona Civic Offices Council Chambers (Former) - Physical Conditions
External Condition
Excellent.
Altona Civic Offices Council Chambers (Former) - Integrity
External Integrity
Council chambers - Moderate. Civic Offices - Low
Altona Civic Offices Council Chambers (Former) - Physical Description 2
Context
Set on an open flat site north of the Altona residential development and south of Cherry Lake.
Altona Civic Offices Council Chambers (Former) - Historical Australian Themes
Governing, Developing Local Government Authorities
Altona Civic Offices Council Chambers (Former) - Physical Description 3
Associations
City of Altona, Robert Warren, City of Hobsons Bay.
Heritage Study and Grading
Hobsons Bay - Hobsons Bay Heritage Study
Author: Hobsons Bay City Council
Year: 2006
Grading:
-
-
-
-
-
176 Civic Parade
 Hobsons Bay City
Hobsons Bay City -
Norfolk Island Pines
 Hobsons Bay City
Hobsons Bay City -
Altona Pier
 Hobsons Bay City
Hobsons Bay City
-
-









