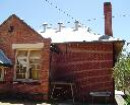MMBW Brooklyn Pumping Station
87 Millers Road BROOKLYN, HOBSONS BAY CITY
-
Add to tour
You must log in to do that.
-
Share
-
Shortlist place
You must log in to do that.
- Download report


Statement of Significance
The MMBW Brooklyn Pumping Station complex, comprising the Pumping Station, Screenwell buildings and Penstock Well building designed by Leslie M Perrott & Partners in association with the MMBW and constructed in 1964, at 87 Millers Road, Brooklyn.
How is it Significant?The MMBW Brooklyn Pumping Station complex is of local historic and aesthetic significance to the City of Hobsons Bay.
Why is it Significant?Historically, it is significant for its strong associations with the Melbourne & Metropolitan Board of Works as one of the biggest projects undertaken by the MMBW since the 1890s. It demonstrates the growth of Melbourne in the post war era. (AHC criteria A4 and H1)
Aesthetically, the pumping station is significant as a rare example of an architect-designed postwar industrial building, which is notable for the distinctive roof form that sought to follow recognised contemporary architectural trends. (AHC criteria E1 and F1)
-
-
MMBW Brooklyn Pumping Station - Physical Description 1
The original MMBW Brooklyn Pumping Station complex comprises the following buildings and other elements:
- The pumping station, which is a four storeys in height and constructed of orange brick, with a distinctive 'zig zag' roof profile, and steel framed glazing. The 'zig zag' motif used on the roof is redolent of the 1960s and was also used in the better known Southern Cross Hotel, Melbourne, which was also designed by Leslie M Perrott & Partners and built in 1960-62. Internally the pumping station has been updated with some pumps and motors replaced, but is fundamentally as designed. The main hall is basically an open area originally used for erecting and installing plant and now for maintenance. Below are the 50 metre deep pump wells.
- Associated with the pumping station are the penstock well house and two screen well houses to the east, which replicate the plan of the former Spotswood pumping station. The penstock and screen well houses are similar in style to the pumping station with reinforced concrete frame and orange brick panels, but with a flat roof profile.
- Later additions including the office extension on the west and the workshop to the north of the pumping station building, and the detached office block are intrusive elements. The treed reserve for the rising main sewer outlet - originally part of the Spotswood scheme - can be seen to the west of the complex on the south side of the entry road.
This building is of orange brick 4 storey, with a zig zag roof, and steel framed glazing. It replaced the steam powered Spotswood Pumping Station with a new gravity sewer and rising main. The zig zag motif is redolent of the 1960s as also reflected in the better known Southern Cross Hotel, Melbourne, also designed by Leslie M Perrott & Partners and built in a similar period 1960-62.
MMBW Brooklyn Pumping Station - Integrity
External Condition
Excellent
External Integrity
Moderate
MMBW Brooklyn Pumping Station - Physical Description 2
Context
Set next to major industrial development.
MMBW Brooklyn Pumping Station - Historical Australian Themes
Providing services, Providing sewerage services
MMBW Brooklyn Pumping Station - Physical Description 3
Associations
Melbourne and Metropolitan Board of Works, Leslie M Perrott & Partners
Heritage Study and Grading
Hobsons Bay - Hobsons Bay Heritage Study
Author: Hobsons Bay City Council
Year: 2006
Grading:
-
-
-
-
-
Brooklyn Migrant Hostel (Former)
 Hobsons Bay City
Hobsons Bay City -
Gilbertsons Meat Processing Complex (Former)
 Hobsons Bay City
Hobsons Bay City -
Main Outfall Sewer
 Hobsons Bay City
Hobsons Bay City
-
1 Miller Street
 Yarra City
Yarra City -
1-3 Rowena Parade
 Yarra City
Yarra City
-
-












