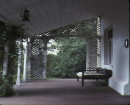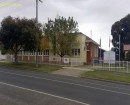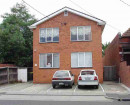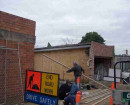"Barwon Grange" house including interior
25 Fernleigh Street, NEWTOWN VIC 3220 - Property No 201981
Woollen Mills Heritage Area
-
Add to tour
You must log in to do that.
-
Share
-
Shortlist place
You must log in to do that.
- Download report
Statement of Significance
A Listed - State Significance
STATEMENT OF SIGNIFICANCE
'Barwon Grange' erected in 1856 for merchant for merchant J.P. O'Brien, is a notable early Victorian villa designed in the appropriate and characteristic picturesque gothic mode of the 1850's. The brick house is important for its decorative roofline with fretted gable barge-boards , wooden finials and attic dormers. Elegant fenestration and joinery, and a most unusual timber verandah which incorporates a decorative balustrade above the roofline over an ornamental valence and couples posts, establish the original and distinguished nature of this design. The architect for this villa is unknown. Davidson and Henderson designed the kitchen out-buildings in 1871 and Joseph Watts designed the entrance gates in 1885 for James Chadwick.
RECOMMENDATIONS: PROTECTIVE MEASURES
Historic Buildings Council register.
Geelong Regional Commission Register.
REFERENCES
National Trust of Australia (Victoria), File No 1061 including 'Notes on Barwon Grange', Newtown, Geelong.
City of Newtown Rate Book, 1854-1871.
Geelong Advertiser - 15th July, 1865 - For Sale by Auction.
21st April, 1870 - For Sale Notice.
2nd November, 1885 - tender Notice for entrance gates and alterations and additions for James Chadwick, called by Joseph Watts, architect.
19th January, 1886, Tender notice for office buildings for J Chadwick, Called by Joseph Watts, architect.
Huddle, Lorraine - 'Architects in Geelong in the 1840s and 1850s[, Humanities Research Report, Department of Architecture, University of Melbourne, 1979, 3 Volumes.
-
-
-
-
KARDINIA HOUSE
 Victorian Heritage Register H0337
Victorian Heritage Register H0337 -
NOBLE STREET UNITING CHURCH, HALL AND KINDERGARTEN
 Victorian Heritage Register H1158
Victorian Heritage Register H1158 -
BARWON GRANGE
 Victorian Heritage Register H1102
Victorian Heritage Register H1102
-
-









