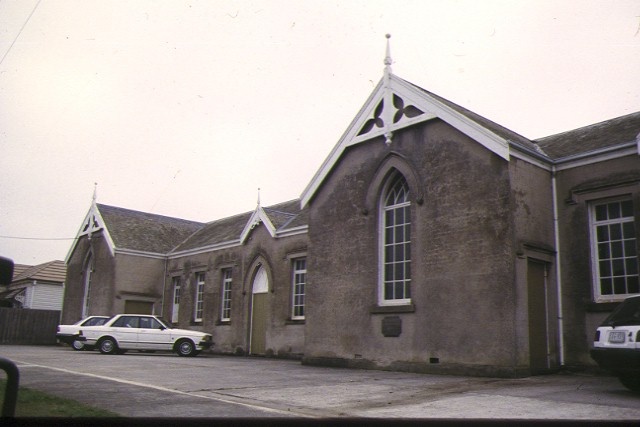NOBLE STREET UNITING CHURCH, HALL AND KINDERGARTEN
35 NOBLE STREET NEWTOWN, GREATER GEELONG CITY
-
Add to tour
You must log in to do that.
-
Share
-
Shortlist place
You must log in to do that.
- Download report






Statement of Significance
The Noble Street Uniting Church, Newtown was built in 1854 by Pile and Brimblecombe to replace an earlier structure. The church, built of bluestone in a purportedly Norman style but exhibiting the proportions of a classical temple, was extended in 1876 by the addition of transepts. The Fincham pipe organ and choir gallery were also added at this time. The Gothic style single storey Sunday School/hall was built in 1890 and the kindergarten in 1915.
The Noble Street Uniting Church is of historical and architectural significance to Victoria.
The Noble Street Uniting Church is important for its historical associations with the Wesleyan Methodist Church in Victoria. Amongst the earliest of the churches built by the Wesleyan Church in the state, it demonstrates the simple and more classicising nature of Wesleyan architecture during the period prior to their acceptance of the Gothic style with the construction of the Wesley Church, Lonsdale Street, Melbourne in 1857.
The church is significant as an extraordinary example of an architectural style. Despite its classical temple form, typical of early nonconformist churches, the building also incorporates elements derived from Romanesque architecture, including a wheel window. The hall is an extraordinarily late example of the Picturesque Gothic style complete with pseudo Georgian glazing bars. The sequence of styles exhibited by the complex exemplifies the changing attitudes to architectural expression by the Wesleyan Church in the nineteenth century. The classical/Romanesque expression demonstrates the earlier nonconformist aversion to the "papist" associations of the Gothic.
This contrasts markedly with the (by then) extremely old fashioned Gothic expression of the 1890 Sunday School/hall.
-
-
NOBLE STREET UNITING CHURCH, HALL AND KINDERGARTEN - Permit Exemptions
General Exemptions:General exemptions apply to all places and objects included in the Victorian Heritage Register (VHR). General exemptions have been designed to allow everyday activities, maintenance and changes to your property, which don’t harm its cultural heritage significance, to proceed without the need to obtain approvals under the Heritage Act 2017.Places of worship: In some circumstances, you can alter a place of worship to accommodate religious practices without a permit, but you must notify the Executive Director of Heritage Victoria before you start the works or activities at least 20 business days before the works or activities are to commence.Subdivision/consolidation: Permit exemptions exist for some subdivisions and consolidations. If the subdivision or consolidation is in accordance with a planning permit granted under Part 4 of the Planning and Environment Act 1987 and the application for the planning permit was referred to the Executive Director of Heritage Victoria as a determining referral authority, a permit is not required.Specific exemptions may also apply to your registered place or object. If applicable, these are listed below. Specific exemptions are tailored to the conservation and management needs of an individual registered place or object and set out works and activities that are exempt from the requirements of a permit. Specific exemptions prevail if they conflict with general exemptions. Find out more about heritage permit exemptions here.
-
-
-
-
-
FORMER GEELONG GRAMMAR SCHOOL
 Victorian Heritage Register H0188
Victorian Heritage Register H0188 -
CHRIST CHURCH
 Victorian Heritage Register H0186
Victorian Heritage Register H0186 -
LEYTON AND ROCHFORD
 Victorian Heritage Register H0562
Victorian Heritage Register H0562
-
..esterville
 Yarra City
Yarra City -
1 Alfred Crescent
 Yarra City
Yarra City -
1 Barkly Street
 Yarra City
Yarra City
-
-
Notes See all notes
John East • 02/02/16
The architect of the Chilwell Wesleyan Chapel was Walter Sheridan, ca 1809-1883, who practised in Geelong and later in Clunes. See his tender notice for the building in Geelong Advertiser, 12/1/1853, p.2.
Public contributions
Notes See all notes
John East • 02/02/16
The architect of the Chilwell Wesleyan Chapel was Walter Sheridan, ca 1809-1883, who practised in Geelong and later in Clunes. See his tender notice for the building in Geelong Advertiser, 12/1/1853, p.2.












