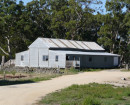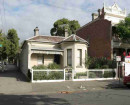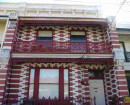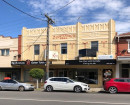SNELLEMAN HOUSE
40 KEAM STREET IVANHOE EAST, BANYULE CITY
-
Add to tour
You must log in to do that.
-
Share
-
Shortlist place
You must log in to do that.
- Download report












Statement of Significance
What is significant?
The Snelleman House is a modernist residence built on a steeply sloping site at Ivanhoe East, a suburb of Melbourne. It was built in 1954 as a family home for Hans Snelleman, who had been born in the Netherlands, and his wife Pamela. They had purchased the land in 1952 and after failing to find an appropriate design through the Age Small Homes Service, were advised by Robin Boyd to contact the young architect Peter McIntyre, who had established his own practice in 1950. The brief was to retain two old gum trees on site and the views over the Yarra Valley. It was built by Birt & Dew for £6,000, comparable in price to a conventional suburban house at the time. The house was referred to as the 'Coil House', for the way it curved down the slope around the two gums, and immediately drew much critical acclaim, with articles in Architecture and Arts (November 1954), Australian Home Beautiful (January 1956) and the Australian Women's Weekly (February 1957), and has since then been considered to be one of the most outstanding houses of the time. The Snellemans lived in the house until 2010, with the only major change being the conversion in the 1960s of the original carport to a bedroom and ensuite.
The Snelleman House is a flat-roofed split-level modernist house with an elongated narrow plan only one room wide which steps down the sloping site in what has been described as a reverse J-shape, enclosing a large internal space with gardens and a terraced outdoor living area, and one remaining gum tree. The outer facade is of bagged brick, originally painted green but now white, with small window openings punched into it. The main entrance is set into a narrow recessed porch facing the street, and is screened by a white-painted zigzag timber lattice screen. The courtyard wall is of lightweight timber and glass, with the panels originally painted red and yellow, now all white, with sashless plate glass sliding doors and windows. The roof is bitumen with marble chips on top. Each of the interior spaces is on a separate platform, and these step down the slope with the living room at the top and the entrance hall, dining room, kitchen, two children's bedrooms a bathroom and the original master bedroom below. Instead of a hallway connecting the rooms there is a gallery which runs along the inner wall, enlarging every room and allowing views across the valley. The bar of the J at the high point of the house was originally a carport, but it was converted in the 1960s into a bedroom and ensuite. The house retains its original built-in room dividers, some built-in furniture and much of the original kitchen and bathroom fitouts, as well some original light fittings.
How is it significant?
The Snelleman House is of architectural significance to the state of Victoria.
Why is it significant?
The Snelleman house is architecturally significant as one of the most celebrated of the modernist houses built in Melbourne in the early post-war period. It was an inventive response to the site, and is an outstanding and intact example of the innovative residential designs produced in Melbourne at this time, when the limited availability of materials resulted in much experimentation with materials and structures by a number of highly individual architects. It is a notable example of the geometric house designs of the period, whose geometry in this case was site-induced. It is one of the finest residential designs of the architect Peter McIntyre, one of the most innovative of the architects practising in Melbourne in the post-war period.
-
-
SNELLEMAN HOUSE - History
CONTEXTUAL HISTORY
Architecture of the 1950s
In Heroic Melbourne. Architecture of the 1950s, 1995, by Norman Day, adjunct Professor of Architecture at RMIT, he states that the period from the end of WWII until the 1956 Melbourne Olympics was marked by 'a climate of intense invention generated by a number of highly individual architects who produced quirky houses by way of a reaction to community optimism and freedom that followed the war'. There was an immense shortage of housing and, although limited by size and materials due to government restrictions operating at the time, architects such as Robin Boyd, Peter McIntyre, Guilford Bell, Neil Clerehan, John and Phyllis Murphy, Ray Berg, John Mockridge and Kevin Borland experimented with materials and structures and 'provided fresh and robust new visions for living in Australia.' However the boldness of this period dissipated after 1956, and many of the architects moved away from an avant-garde position towards more conservative values.
Robin Boyd commented ('The State of Australian Architecture', in Architecture in Australia, June 1967, p 459) 'What enthusiasm abounded when the latest Peter McIntyre or Kevin Borland house was unveiled. It was the European revolution all over again, a generation later. What sensations, what excitement, what inexperience.'
The works of Peter and Dione McIntyre between 1954 and 1956 'were consistently theatrical and used playful imagery, based on the Grounds geometric model but done with considerably more intensity and invention - especially to do with plan form and colour.
The architect: Peter McIntyre
[from Wikipedia]
Peter McIntyre was born in Melbourne in 1927 and is an architect, educator and Practice Director of McIntyre Partnership Pty Ltd (founded in 1921 by his father R.H. McIntyre). Educated at Trinity Grammar School, Royal Melbourne Institute of Technology and Melbourne University, he founded a practice in 1950 that combined modern, high-technology materials with concern for "emotional functionalism" - the impact of the built environment on its occupants. His design for an environmentally adapted Mallee Hospital at Beulah was lauded by critic Robin Boyd as the beginning of a new Australian architecture. In collaboration with architects John and Phyllis Murphy, Kevin Borland and engineering consultant Bill Irwin, McIntyre designed the Melbourne Olympic Swimming pool in 1952, he was also the architect for the redevelopment of the pool to the Lexus Centre. McIntyre later moved into commercial and town planning projects. He wrote the 1973 Strategy Plan for the City of Melbourne, which limited high rise development to its eastern and western shoulders. His major projects include Melbourne's Parliament Station, the Jam Factory Complex in South Yarra, the Knox City Shopping Centre in Wantirna South and the controlled developments of Dinner Plain alpine village near Mount Hotham, Victoria. He was the Professor of architecture at Melbourne University between 1988 and 1992 and has won numerous awards.
Antecedents of the Coil House
The Coil house can be compared with a highly-publicized design scheme, called 'operation periwinkle', by Alistair Knox, an architect and builder best known for his mud-brick houses built in the Eltham area after WWII. In c1948-50 he built a mud-brick crescent-shaped house which resulted in a series of three articles in Australian Home Beautiful in 1950. This referenced Frank Lloyd Wright's solar hemicycle houses of the 1940s. Knox noted that this sort of design could conform to the contours of the land, conserve the trees, and 'appear to grow out of the hillside in gentle sweeping curves'. (Quoted in Philip Goad's 1992 PhD thesis, 'The Modern House in Melbourne 1945-75'.)
HISTORY OF PLACE
[Largely based on nomination report]
The Snelleman House was built by Hans and Pamela Snelleman. Hans Snelleman was born in the Netherlands in 1919, and during WWII took up a consular position in Bali, then part of the Netherlands Indies. He became engaged in 1945 to Pamela Watson of Toorak, married her by proxy and she joined him in Bali in 1946. During their time in Bali they amassed a collection of indigenous artworks, including paintings and carved figures, which were later to be on display in their Ivanhoe house. The Dutch government acknowledged the independence of their former colony in 1949, and in 1952 the Snellemans moved back, with the first two of their four children, to Australia, where Hans qualified as an accountant.
In 1952 the couple purchased a vacant block of land at Ivanhoe, with wide views of the green pastures and winding waterways of the Yarra River valley and two huge ancient red gums.
They approached the RVIA Small Homes Service for a suitable house design, but when none was to their liking Robin Boyd recommended that they contact the young architect Peter McIntyre, who had been in private practice since 1950. McIntyre first designed an A-frame house for the site, which they didn't like. With their requirements to design their home around the gum trees and retain the views, McIntyre produced the elongated and curving plan, only 12 feet wide, which coiled down the site, with which the Snellemans were delighted. The house was built during 1954 by the builders Birt & Dew for a cost of £6000, comparable in price to a conventional suburban house of the time. Innovative features were the sashless full-height plate glass sliding windows made by Cowdroy Pty Ltd, and the roof, built of plywood sheeting faced with bitumen and a layer of marble ships.
The website of Peter McIntyre notes that the house won the Architecture Arts Award in 1954 (though the nomination report notes that this award did not begin until 1956). When recently completed it featured in the November 1954 issue of Architecture and Arts with an article by architect Neil Clerehan titled 'Coil House'. He commented that 'There is surely no other house in the world designed around such a simple, good idea. "Falling Water" was a good idea, if not simple.' He also notes that 'the house, then, is a true personal expression, and it is the clever and clear embodiment in building of an original and clear idea'. There was also an article in Australian Home Beautiful (January 1956).
The Australian Women's Weekly of 6 February 1957 included a full page article on the house, headed 'Modern house coils round trees', illustrated with four photographs and a plan.
The site, at Ivanhoe, Vic., was bought by Mr and Mrs H Snelleman because of its wide and beautiful views of the green pastures and winding waterways of the Yarra River valley.
On the steeply sloping block are two ancient and spreading eucalypts. The Snellemans disliked the idea of having them chopped down to make room for the house, and asked their architect, Peter McIntyre, whether he could design their home around the trees and also retain the view.
Mrs Snelleman is an Australian girl married to a Dutchman and spent the first years of her married life in Holland and Bali. Both she and her husband have a keen appreciation of the artistic, and had definite ideas about the type of home they wanted.
"We wanted a house that would lie down on the ground as though it were part of it," Mrs Snelleman said, "not up in the air, like so many contemporary homes."
Their "coil" house is the result. The outer wall of the coil faces the street and the inner wall encloses a terraced outdoor living area, shaded by the gumtrees and looking out over the valley.
The house follows the contours of the ground- dropping down, room by room, with two or three steps for seven levels, saving costly excavation or building up.
Instead of the conventional space-wasting hallway in the "coil" house there is a gallery which runs along the inner side, enlarging every room, and from which there is a beautiful view.
As a link with the past, the roof incorporates timbers from Hosie's Hotel, a landmark in Flinders Street, Melbourne, that has now been rebuilt. Each piece of timber is stamped with the date 1880.
The Snellemans retained ownership of the house until 2010.
The Snelleman House has since its construction been considered by architects and architectural historians to be one of the best house of its period. When completed in 1954 it won the Architecture Arts award. It was included in the RVIA's publication the Guide to Victorian Architecture 1956, and in the publication (c1964?) Modern Houses. A guide to residential architecture in and around Melbourne, compiled by the Small Homes Service of the RVIA in conjunction with The Age. In Heroic Melbourne. Architecture of the 1950s, 1995, by Norman Day, adjunct Professor of Architecture at RMIT, a photo of the house is features on the introduction page. May notes that
the Coil House . was designed as a small project to be dispersed over a suburban site and coiled around a set of two existing trees. Walls were made of the brickwork of any common house of the period, but there was the use of diagonal bracing similar to Boyd's previous building mentioned above [Gillison House 1952]. The roof was a sloping and coiling curved structure which was finished with a membrane surface and pebbles (a common roof at the time, which preceded the use of steel decking and more complex materials.).
The house is identified in Philip Goad's Melbourne Architecture (1999, p 166), which notes that
The Snelleman House has a geometry which is site-induced rather than an abstract placement of a geometric shape upon an untouched site. This 'coil' curves down a steep slope and around two very large eucalypts; McIntyre scraped a line down and around the trees with the heel of his shoe. The house presents to the street a curved solid brick external wall with small punched openings. To the courtyard, there faces a lightweight timber and glass wall which internally was originally a carousel of red, yellow and white Mondrian-fenestrated window walls. Each of the interior spaces steps down the slope as an individual platform.
[Notes on a site visit made in March 2011 in company with Dirk Snelleman:
At a site visit in March 2011 in company with Dirk Snelleman, the son of the original owners, who grew up in the house, he made a few comments about the house and changes to it since its construction. He noted that his parents had been referred to Peter McIntyre by Robin Boyd at the Age Small Homes Service. Their brief to him had been simple: keep the trees and optimise the views. One of the gum trees around which the house was planned has since died. He noted that the noted landscape designer Ellis Stones had designed the original garden, but wasn't sure if he had been involved in later changes. The outer curved walls had originally been painted green and the others were yellow. All have since been painted white. The roof was of timber overlain with malthoid and with bitumen and marble chips on top, which gleamed a brilliant white in the sun, but this trapped moisture. Eaves were added to the roof edge around the courtyard due to problems with rain.
He explained that the house had changed little since it was built. The major change was the conversion of the planned carport into a bedroom and ensuite in the 1960s. The driveway down to the carport was extremely steep and never practical.
The living room had an open fireplace, which always smoked and has been removed. The rooms were separated from the courtyard by frameless glass sliding doors, some of which have since been replaced with aluminium-framed windows. Some of the floors were of polished hardwood with an edging board of darker timber (still visible in the dining area); the kitchen floors were cork tiled and the entrance hall floor was of red bricks (still visible in the adjoining entrance porch and terrace), now replaced with quarry tiles of a similar colour. The kitchen has its original cupboards, and a stainless steel sink and draining boards which are curved to follow the curvature of the external wall. The space occupied originally by a washing machine now has a dishwasher. In the bathroom the original white tiles and the vanity unit have been replaced. The master bedroom always had a washbasin, now replaced with a new vanity unit. The brick paving in the lower part of the courtyard was done later (by Dirk Snelleman).]
SNELLEMAN HOUSE - Assessment Against Criteria
a. Importance to the course, or pattern, of Victoria's cultural history
b. Possession of uncommon, rare or endangered aspects of Victoria's cultural history.
c. Potential to yield information that will contribute to an understanding of Victoria's cultural history.
d. Importance in demonstrating the principal characteristics of a class of cultural places or environments.
The Snelleman house is one of the most celebrated of the modernist houses built in Melbourne in the early post-war period. It is an outstanding example of the innovative residential designs produced in Melbourne at this time, when the shortage of housing and limited availability of materials resulted in much experimentation with materials and structures by a number of highly individual architects. It is a notable example of the geometric house designs of the period, whose geometry in this case was determined by the site.
e. Importance in exhibiting particular aesthetic characteristics.
f. Importance in demonstrating a high degree of creative or technical achievement at a particular period.
g. Strong or special association with a particular community or cultural group for social, cultural or spiritual reasons. This includes the significance of a place to Indigenous peoples as part of their continuing and developing cultural traditions.
h. Special association with the life or works of a person, or group of persons, of importance in Victoria's history.
The Snelleman House is an outstanding example of the designs of Peter McIntyre, one of the most innovative of the architects working in Melbourne during the post-war period.
SNELLEMAN HOUSE - Plaque Citation
Designed by the architect Peter McIntyre and built in 1954 for the Snelleman family, this was one of the most celebrated houses of the early post-war period, acclaimed for its innovative response to the sloping site.
SNELLEMAN HOUSE - Permit Exemptions
General Exemptions:General exemptions apply to all places and objects included in the Victorian Heritage Register (VHR). General exemptions have been designed to allow everyday activities, maintenance and changes to your property, which don’t harm its cultural heritage significance, to proceed without the need to obtain approvals under the Heritage Act 2017.Places of worship: In some circumstances, you can alter a place of worship to accommodate religious practices without a permit, but you must notify the Executive Director of Heritage Victoria before you start the works or activities at least 20 business days before the works or activities are to commence.Subdivision/consolidation: Permit exemptions exist for some subdivisions and consolidations. If the subdivision or consolidation is in accordance with a planning permit granted under Part 4 of the Planning and Environment Act 1987 and the application for the planning permit was referred to the Executive Director of Heritage Victoria as a determining referral authority, a permit is not required.Specific exemptions may also apply to your registered place or object. If applicable, these are listed below. Specific exemptions are tailored to the conservation and management needs of an individual registered place or object and set out works and activities that are exempt from the requirements of a permit. Specific exemptions prevail if they conflict with general exemptions. Find out more about heritage permit exemptions here.Specific Exemptions:General Conditions: 1. All exempted alterations are to be planned and carried out in a manner which prevents damage to the fabric of the registered place or object. General Conditions: 2. Should it become apparent during further inspection or the carrying out of works that original or previously hidden or inaccessible details of the place or object are revealed which relate to the significance of the place or object, then the exemption covering such works shall cease and Heritage Victoria shall be notified as soon as possible. General Conditions: 3. If there is a conservation policy and plan all works shall be in accordance with it. Note:A Conservation Management Plan or a Heritage Action Plan provides guidance for the management of the heritage values associated with the site. It may not be necessary to obtain a heritage permit for certain works specified in the management plan. General Conditions: 4. Nothing in this determination prevents the Executive Director from amending or rescinding all or any of the permit exemptions. General Conditions: 5. Nothing in this determination exempts owners or their agents from the responsibility to seek relevant planning or building permits from the responsible authorities where applicable. Minor Works : Note: Any Minor Works that in the opinion of the Executive Director will not adversely affect the heritage significance of the place may be exempt from the permit requirements of the Heritage Act. A person proposing to undertake minor works must submit a proposal to the Executive Director. If the Executive Director is satisfied that the proposed works will not adversely affect the heritage values of the site, the applicant may be exempted from the requirement to obtain a heritage permit. If an applicant is uncertain whether a heritage permit is required, it is recommended that the permits co-ordinator be contacted.SNELLEMAN HOUSE - Permit Exemption Policy
The purpose of the Permit Policy is to assist when considering or making decisions regarding works to the place. It is recommended that any proposed works be discussed with an officer of Heritage Victoria prior to making a permit application. Discussing any proposed works will assist in answering any questions the owner may have and aid any decisions regarding works to the place. It is recommended that a Conservation Management Plan is undertaken to assist with the future management of the cultural significance of the place.
The extent of registration protects the whole site. The addition of new buildings to the site may impact upon the cultural heritage significance of the place and requires a permit. The purpose of this requirement is not to prevent any further development on this site, but to enable control of possible adverse impacts on heritage significance during that process. All of the registered building is integral to the significance of the place and any external or internal alterations are subject to permit application.
-
-
-
-
-
PHOLIOTA
 Victorian Heritage Register H0479
Victorian Heritage Register H0479 -
RESIDENCE
 Victorian Heritage Register H2082
Victorian Heritage Register H2082 -
CHADWICK HOUSE
 Victorian Heritage Register H1156
Victorian Heritage Register H1156
-
"AQUA PROFONDA" SIGN, FITZROY POOL
 Victorian Heritage Register H1687
Victorian Heritage Register H1687 -
'Aqua Profonda' sign wall sign, Fitzroy Swimming Pool
 Yarra City H1687
Yarra City H1687 -
1 Campbell Street
 Yarra City
Yarra City
-
-












