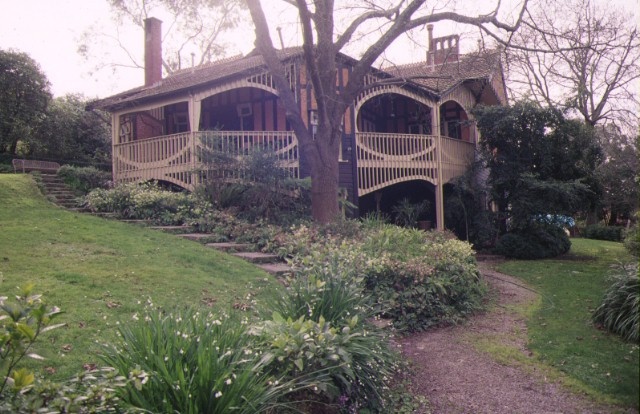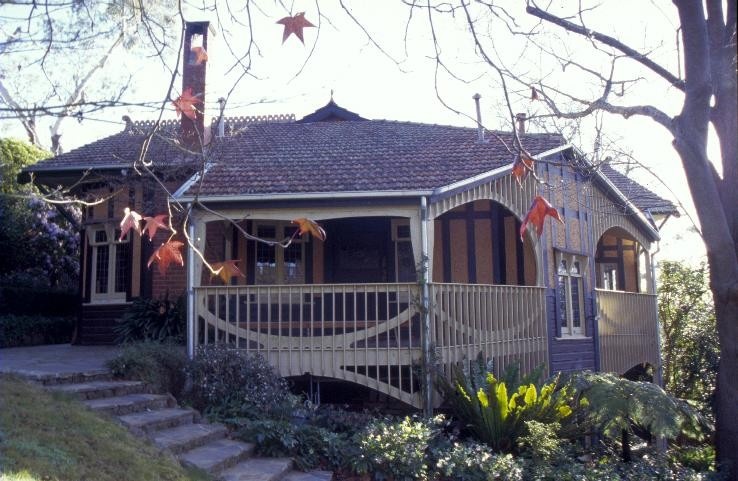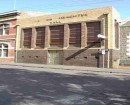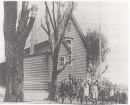CHADWICK HOUSE
32-34 THE EYRIE EAGLEMONT, BANYULE CITY
-
Add to tour
You must log in to do that.
-
Share
-
Shortlist place
You must log in to do that.
- Download report









Statement of Significance
Chadwick House, 32-34 The Eyrie, was designed in 1904 by the architect Harold Desbrowe Annear for his father-in-law, James Chadwick. The house is a two-storey, Medieval inspired Arts and Crafts style building with half-timbered roughcast walls, a hipped and gabled Marseilles-patterned tile roof, arcaded chimney stacks and cantilevered gables. Internally the house has extensive timber panelling with built-in furniture and storage space.
Chadwick House has the half-timbered rough- cast walls the hipped and gabled marseilled-pattern tile roof arcaded chimney stacks and cantilevered gables.The swagged and ogee-arch slatted balustrading to its balconies and the overall picturesque disposition of elements have been borrowed from northern European 14th and 15th century domestic styles. These are exemplified in the white rough cast and black stained timbering (i.e. black and white houses) both internally and externally it may be seen as an early example of medieval revival style unique to Heidelberg.
James Chadwick owned this house after its construction and leased it to a civil servant Charles Stanesby until he himself became the occupier in 1907. A later occupier was Arthur V Walker.
Chadwick House is significant for architectural reasons.
Chadwick House is architecturally significant as an outstanding example of the work of eminent and influential architect Harold Desbrowe Annear. Annear was instrumental in introducing the open plan form into Australian domestic architecture and Chadwick House, along with 28-30 The Eyrie and 36-38 The Eyrie, is an early example of his work which demonstrates this Modernist doctrine. Through its incorporation of Modernist ideas and Medieval-inspired design principles, Chadwick House was influential in the developmentof the Art and Crafts movement in Australia and embodies the cultural dogma of domestic architecture in Australia through its utilisation of the open-plan form. Chadwick House is important as an intact and notable example of the work of Annear and as one of the prototype forms which remained peculiar to his work.
-
-
CHADWICK HOUSE - History
Associated People: Owner JAMES CHADWICK;CHADWICK HOUSE - Plaque Citation
Built in 1904 and designed by architect Harold Desbrowe Annear for his father-in-law, James Chadwick, the house incorporates medieval-inspired Arts and Crafts elements with modernist ideas such as open planning.
CHADWICK HOUSE - Permit Exemptions
General Exemptions:General exemptions apply to all places and objects included in the Victorian Heritage Register (VHR). General exemptions have been designed to allow everyday activities, maintenance and changes to your property, which don’t harm its cultural heritage significance, to proceed without the need to obtain approvals under the Heritage Act 2017.Places of worship: In some circumstances, you can alter a place of worship to accommodate religious practices without a permit, but you must notify the Executive Director of Heritage Victoria before you start the works or activities at least 20 business days before the works or activities are to commence.Subdivision/consolidation: Permit exemptions exist for some subdivisions and consolidations. If the subdivision or consolidation is in accordance with a planning permit granted under Part 4 of the Planning and Environment Act 1987 and the application for the planning permit was referred to the Executive Director of Heritage Victoria as a determining referral authority, a permit is not required.Specific exemptions may also apply to your registered place or object. If applicable, these are listed below. Specific exemptions are tailored to the conservation and management needs of an individual registered place or object and set out works and activities that are exempt from the requirements of a permit. Specific exemptions prevail if they conflict with general exemptions. Find out more about heritage permit exemptions here.
-
-
-
-
-
PHOLIOTA
 Victorian Heritage Register H0479
Victorian Heritage Register H0479 -
RAVENSWOOD
 Victorian Heritage Register H0199
Victorian Heritage Register H0199 -
RESIDENCE
 Victorian Heritage Register H2082
Victorian Heritage Register H2082
-
'Mororo' 13 Oxford Street, Malvern
 Stonnington City
Stonnington City -
1 Arnold Street
 Yarra City
Yarra City -
1 Austin Street
 Yarra City
Yarra City
-
-












