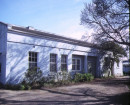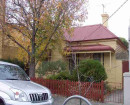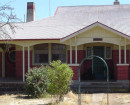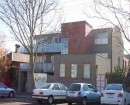CHURCH OF THE RESURRECTION
402 CORRIGAN ROAD KEYSBOROUGH, GREATER DANDENONG CITY
-
Add to tour
You must log in to do that.
-
Share
-
Shortlist place
You must log in to do that.
- Download report
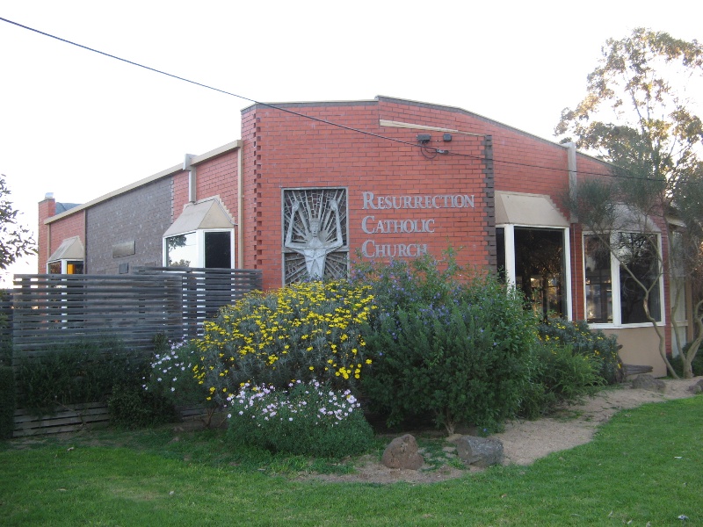

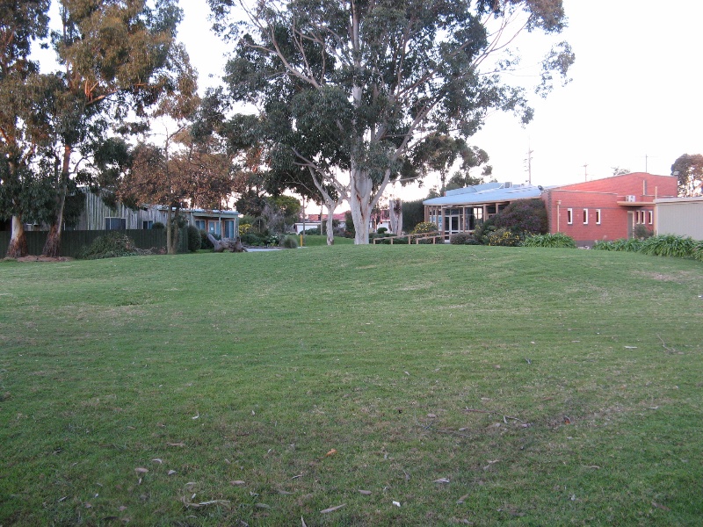
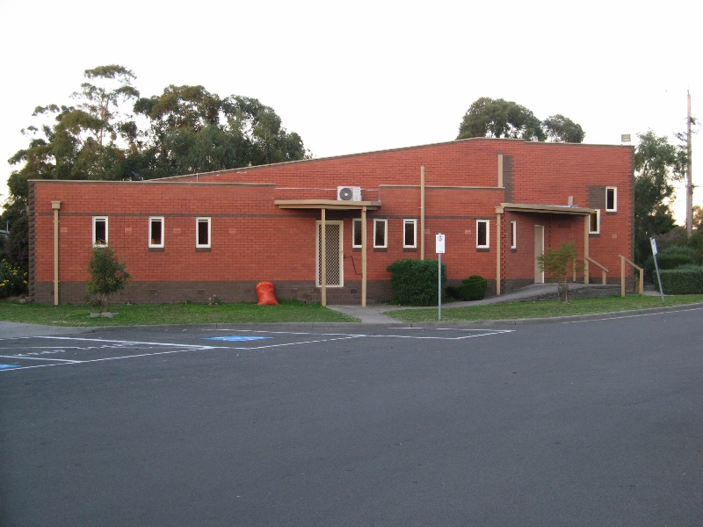
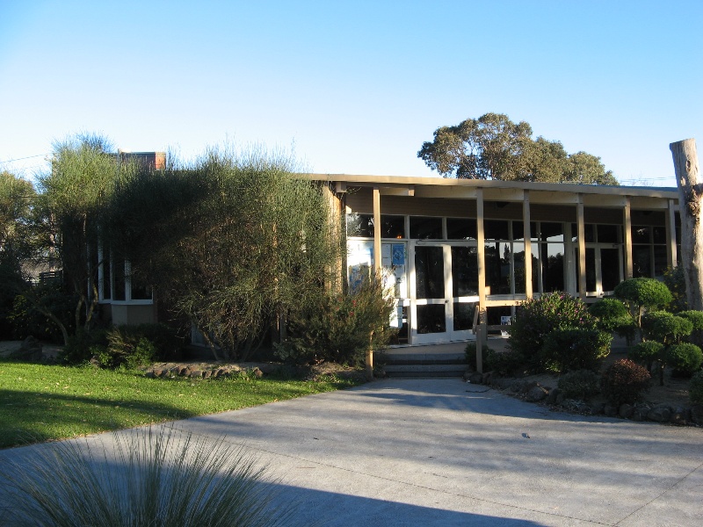
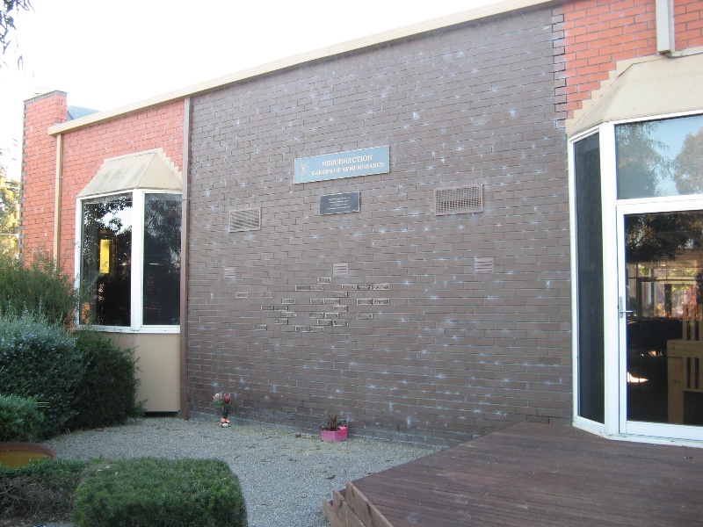
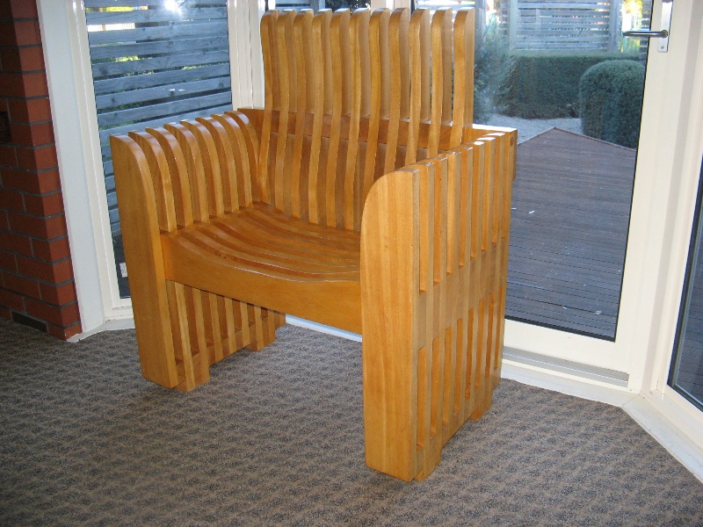
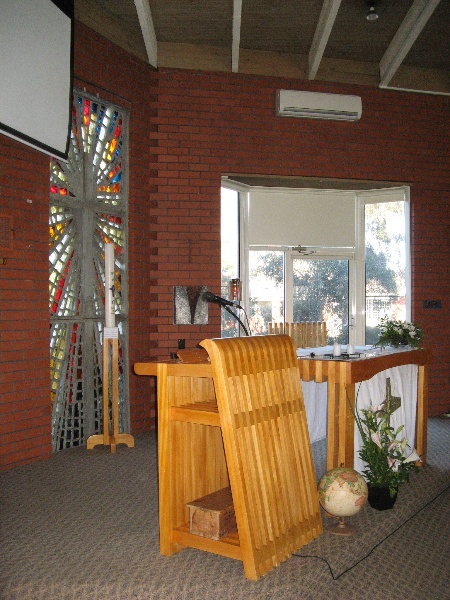
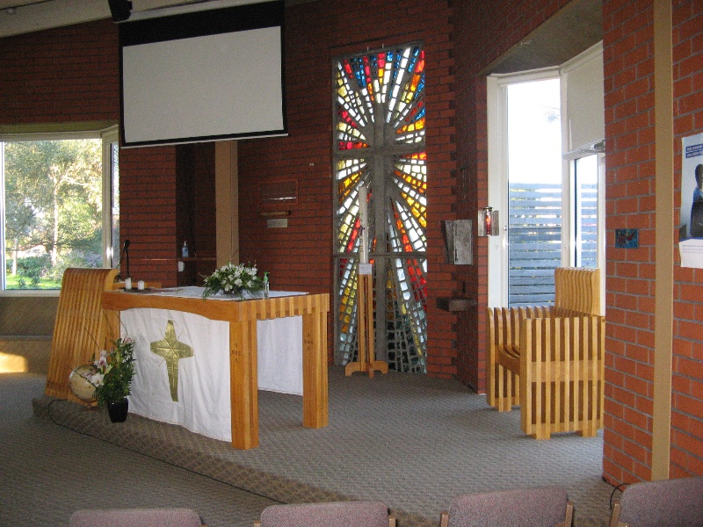
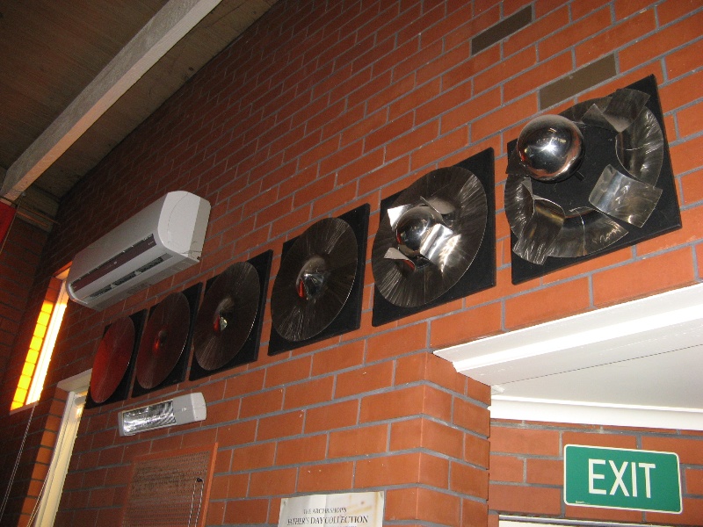

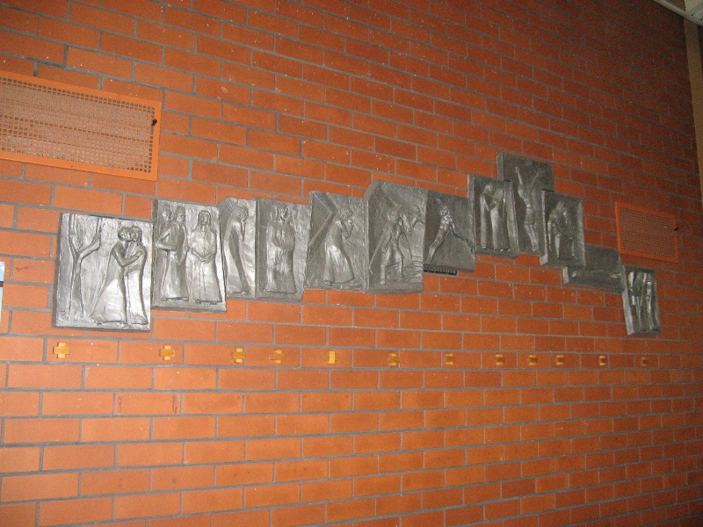

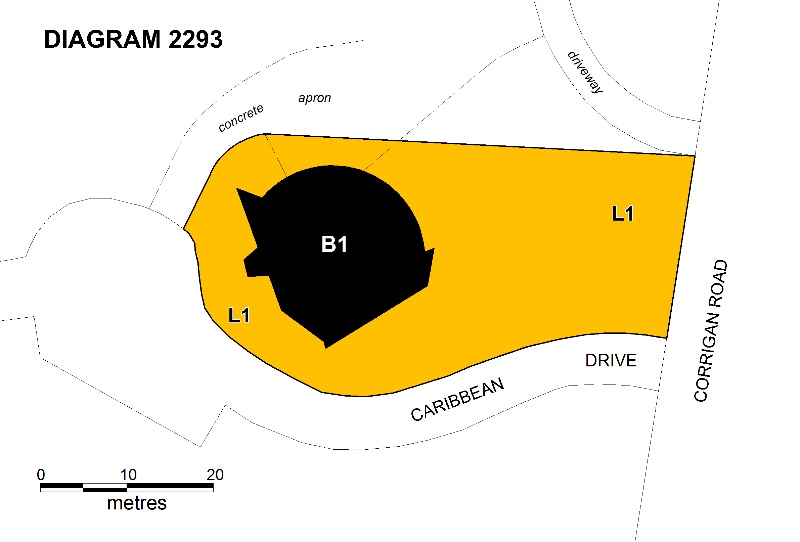
Statement of Significance
What is significant?
The Church of the Resurrection is a small brick church which is part of the Keysborough Roman Catholic Parish complex in the outer suburbs of Melbourne. The church was designed in 1974-75 by Peter Corrigan of the architectural firm Edmond & Corrigan and constructed between 1975 and 1976. The practice would later win multiple state and national architectural awards and its design principal, Peter Corrigan, would win the profession's highest award, the Royal Australian Institute of Architects' Gold Medal, in 2003. The building's flexible open plan, which enabled it to double as a church hall, its innovative relationship between priest and congregation, its welcoming 'back verandah' entry, its moveable bespoke religious furniture (designed by the architects), its palette of everyday suburban materials, including wire-cut orange and brown manganese bricks, its generous daylighting that imparted the character of a community house, its ordinary bay windows, parapets and downpipes, and its strong contextual relationship to its suburban setting, made this a radical building for the architecture profession. The building marked an important change for the Roman Catholic Church, which since 1962 had been promoting the Second Vatican Council's recommendations for a more relaxed approach to ritual and church design. With the significant patronage of the first parish priest at Keysborough, Father Barry Moran, Edmond & Corrigan designed other buildings in the parish complex, of which this church was the focal point. The church was awarded the Royal Australian Institute of Architects 1981 Victorian Architecture Award for New Building.
The Church of the Resurrection is a single storey brick building with a complex plan based on a transverse oval, which uses a local palette of residential materials and forms to give it a domestic character. On the south and east sides are two straight walls with bay windows, and on the north side around the nave area is a sweeping curve, with double glass doors opening into a vestibule and verandah. The confessional and vestry are on the west side. The church contains a number of artworks designed for it: a stained glass window in one corner with a sculpture 'The Risen Christ' placed against it externally, both by the local artist Ernst Fries; two series of plaques by Fries, the 'Way of the Cross' and 'Rebirth'; a Madonna and Child carved from wood by Hans Knorr, and an African whitewood altar table, chair, lectern and tabernacle designed by Edmund & Corrigan and fabricated by John's Woodwork, North Fitzroy.
This site is part of the traditional land of the Kulin Nation.
How is it significant?
The Church of the Resurrection at Keysborough is of architectural and historical significance to the State of Victoria.
Why is it significant?
The Church of the Resurrection is architecturally significant as the first Victorian church built in the post-war period which influenced Australian architectural thinking. It was one of the first buildings in Victoria to gain national attention through its direct engagement with the post-war suburban domestic vernacular, and in doing so shift architectural thinking nationally. Its association with its suburban context made it the first example in Victoria of the pluralist architectural thinking of the 1970s, more commonly described as Post Modernism. The church is one of the most influential, well-recognised, discussed and published Australian post-war church designs and continues to be valued by the architectural profession for its originality and polemical value. It was the first completed and most important ecclesiastical work of the architectural firm of Edmond & Corrigan, which is nationally and internationally recognised for its contribution to Australian architecture since the 1960s.
The Church of the Resurrection is historically significant as an early and emphatic response to the Roman Catholic Church's post-Vatican II reforms, which took place in Australia from 1962. This is embodied in the church's residential scale and the transverse planning, which allow for intimate congregational contact.
-
-
CHURCH OF THE RESURRECTION - History
CONTEXTUAL HISTORY
Postmodern architecture
The Postmodernist movement began in America around the 1960s - 1970s, largely as a reaction to the abstractions of Modernism, and spread to Europe and the rest of the world. Its aims included communicating ideas with the public, often in a humorous or witty way. The communication relies on quoting extensively from past architectural styles, often many at once. In breaking away from modernism, it also strives to produce buildings that are sensitive to the context within which they are built. Postmodern architects sought to reintroduce ornament, color, decoration and human scale to buildings.
Robert Venturi was at the forefront of this movement. His book, Complexity and Contradiction in Architecture (published in 1966), was instrumental in opening readers eyes to new ways of thinking about buildings, as it drew from the entire history of architecture - both high-style and vernacular, both historic and modern - and lambasted overly simplistic Functional Modernism. Venturi's second book, Learning from Las Vegas (1972) further developed his take on modernism and argues that ornamental and decorative elements "accommodate existing needs for variety and communication". Venturi stresses the importance of the building communicating a meaning to the public, a value shared by postmodernists in general. The pluralism of meaning is intended to mirror the similar nature of contemporary society, and was also echoed in the Postmodern architects striving for variety in their buildings. Postmodernism with its diversity possesses sensitivity to the building's context and history, and the client's requirements.
Vatican II
The Second Vatican Council (also known as Vatican II), held in 1962-5, addressed relations between the Roman Catholic Church and the modern world. One of the first issues considered by the council, and the matter that had the most immediate effect on the lives of individual Catholics, was the revision of the liturgy. There was a new emphasis on the role of the laity (non-ordained persons) in the life of the Church, and permissions were granted to celebrate most of the Mass in vernacular languages, rather than Latin, from 1967 onwards. This resulted in changes to the form of many church buildings, with churches designed so that there was a closer physical relationship between the priest and the congregation. There was a new emphasis on community buildings.
Edmond & Corrigan[from Wikipedia]
Edmond & Corrigan was founded in the late 1970s by partners Maggie Edmond and Peter Corrigan. The practice's work, both built and written, has been widely associated with the emergence of architectural postmodernism in Australia, an interest in suburbia and a search for an Australian architectural identity. Peter Corrigan is also known for having taught design studios at RMIT University for over 30 years.
Born into a Catholic family, Peter Corrigan first studied commerce for two years before he decided to pursue architecture, enrolling at the University of Melbourne in 1961. Corrigan's student work attracted the attention of his teachers for being unique, complex and contradictory, and began to play out many of the concerns which came to characterise the practice's body of work. A foreshadowing of the practice's engagement with symbolism is also apparent in a 1961 letter to the University of Melbourne's Farrago student newspaper, defending Roy Ground's design for the Victorian College of the Arts against the contemporary tide of functionalist critique and arguing for the value of expression in public buildings. He obtained his Bachelor of Architecture in 1966 from the University of Melbourne, though his relationship with the school's Architecture department was uneasy and he was required to repeat his final year there. In 1967, however, he received a scholarship from Yale University and travelled to the United States, driven by an interest in the American theatre and the volatile architectural climate.
Maggie Edmond had decided on architecture relatively early and progressed more smoothly through Architecture school, obtaining her degree three years after Corrigan in 1969 and winning several awards for general excellence during her studies. During their studies, both Edmond and Corrigan were engaged in different groups within the Melbourne theatre community and specifically in theatrical set design.
Before returning to Australia, Corrigan worked in various large architectural practices in the United States, alongside work for the theatre and tutoring at Yale. After working briefly with the New Haven Redevelopment agency as a senior urban planner, he became a design architect at the firm of Roche-Dinkeloo, which had been the office of Eero Saarinen, where he worked from 1969-1971. He then moved to New York to work with Paul Rudolph, who had been an influence on Corrigan during his time as the dean of Yale's architecture school. Subsequent work in the United States included time under Cesar Pelli and Phillip Johnson.
During much of this time, Edmond was working on large-scale projects in Melbourne and Sydney, including the Hyatt Hotel at Kings Cross, and several stadiums and office buildings with firm Meldrum Burrows. In 1973 she began working in the newly established conservation office of architectural firm Yuncken Freeman, and extensively documented and drew historic buildings and streetscapes throughout Melbourne. During this time, Edmond was also active in community-based campaigns against demolition and for conservation outside of her role at Yuncken-Freeman.
The practice of Edmond & Corrigan was officially formed in 1975, though the pair had gradually been collaborating and associating on projects after Corrigan's return from America in 1974. Much of their early work consisted of church buildings and community buildings for the Catholic communities of suburban Melbourne.
Edmond & Corrigan Pty. Ltd. has won twenty-two state Awards (three State Medals) and four National Architectural Design Awards. The office was awarded the National ACI Architecture Award for the most outstanding contribution to the development of architectural theory expressed in completed buildings having particular relevance and significance to the Australian regional context
In 2003 the Chapel of St Joseph at Mont Albert received the State Chapter Award for being the most significant piece of architecture in Victoria for the last twenty five years, and Corrigan received the R.A.I.A Gold Medal.
The buildings of Peter Corrigan
Peter Corrigan describes his architecture as 'poor' architecture: in which 'modest means, pedestrian imagery and bush details are employed in an attempt to make public statements within tight budgets' (Conrad Haman, Cities of Hope. Australian Architecture and Design by Edmund and Corrigan 1972-92, South Melbourne 1993, p vii). He notes of his buildings that
If an art work aspires to an embodiment of a social organisation, a community, it needs to establish connections between the rules (underlying) and their manifestations in the real world. It is necessary for an audience to be able to make comparative inferences with their own lives. The potential audience will more readily attend if it sees its own preoccupations dealt with in the art work. This is not to be misunderstood as kitsch. Difficult coded knowledge, not taste, is involved.
While still a student of architecture he considered that there should be clear links between church buildings and everyday life, such that daily life was reflected in the buildings themselves, though this would not be achieved by 'whimsical religious symbolism' but should relate to 'the reality which we experience and verify every day' (Haman p 8).
HISTORY OF PLACE
[From Conrad Haman, Cities of Hope. Australian Architecture and Design by Edmund and Corrigan 1972-92, South Melbourne 1993, Ch 7 (pp 43-74)]
In 1974 Peter Corrigan had presented his ideas for a proposed parish complex at Vermont. While his scheme was rejected it was seen by Father Barry Moran, the parish priest of the Keysborough Parish of the Resurrection, who at that stage was holding masses in a football club shed. Keysborough was 28 km from the city, close to the industrial areas of Springvale and Dandenong and had a rapidly expanding population. The parish planned a comprehensive parish complex with a parish centre, church, primary school, day-care centre, secondary school, elderly people's centre, hall, and sports buildings, to be built in that order on a large flat site near Corrigan Road (named after a local farmer). Corrigan drew up master plans in August-November 1974 and the scheme was accepted by the parish.
The church was shaped in early sketches as a transverse oval, with a long verandah opening onto a stepped concrete apron. The altar was drawn on the south side, and a folding screen was to separate the sanctuary when the proposed parish meetings, child care, dance classes, bingo or dinners were held there. The final drawings showed a building with two intersecting long straight walls with the sanctuary on the south wall, the vestry and confessional on the west side, and a sweeping curve around the nave area. Bay windows were added for small children's classes in the liturgy.
According to Peter Corrigan 'the Church of the Resurrection at Keysborough was designed for a specific group of people, the object was to enable them to read their own architecture' (in Corrigan's 'Statement' in Conrad Haman, Cities of Hope. Australian Architecture and Design by Edmund and Corrigan 1972-92, South Melbourne 1993, p vii). In developing the plans, Edmund and Corrigan drew on a perception of earlier Australian house design. There were a range of references, particularly to Federation and rural forms, and church was made 'house-like', with the nave area as the 'inside' and the verandah and enclosed perimeter area as the 'outside'. Imagery of the adjacent suburbs was reflected for example in the materials, the bay windows, and the elevations. A parishioner referred to it as 'God's living room'. Edmund and Corrigan designed the altar, lectern, font and sanctuary chairs using rows of planks bolted together, so that it 'filled out to the bulging volume of Australia's living room chairs'. The building clearly expressed its structure, with the metal frame, common in Melbourne's halls and churches, made monumental and painted blue like the Madonna's robes. The church was cheap to build, costing only as much as a medium size house at the time.
The church was completed in July 1976 and immediately accommodated a range of activities as well as the masses, when the large congregation often spilled out into the vestibule and verandah. It was appreciated by the priest and by the congregation, who appreciated both its resemblance to a house and its sense of being special.
The building was criticised by many contemporary architects for being opposed to the Georgian Rule of Good Taste, and for being 'ugly', though this term was not defined, and it divided the profession. However it was the first public engagement for many years of public architecture with an ordinary suburban context, and was seen as the signature building for inclusive architecture in Australia.
CHURCH OF THE RESURRECTION - Assessment Against Criteria
a. Importance to the course, or pattern, of Victoria's cultural history
The Church of the Resurrection was the first Victorian church built in the post-war period which influenced Australian architectural thinking. It was one of the first buildings in Victoria to gain national attention through its direct engagement with the post-war suburban domestic vernacular, and in doing so shift architectural thinking nationally. Its association with its suburban context made it the first example in Victoria of the pluralist architectural thinking of the 1970s, more commonly described as Post Modernism.
The church was an early and emphatic response to the Roman Catholic Church's post-Vatican II reforms, which took place in Australia from 1962. This is embodied in the church's residential scale and the transverse planning, which allow for intimate congregational contact.
b. Possession of uncommon, rare or endangered aspects of Victoria's cultural history.
c. Potential to yield information that will contribute to an understanding of Victoria's cultural history.
d. Importance in demonstrating the principal characteristics of a class of cultural places or objects.
The Church of the Resurrection is one of the most influential, well-recognised, discussed and published Australian post-war church designs and continues to be valued by the architectural profession for its originality and polemical value. The church was awarded the Royal Australian Institute of Architects 1981 Victorian Architecture Award for New Building.
e. Importance in exhibiting particular aesthetic characteristics.
f. Importance in demonstrating a high degree of creative or technical achievement at a particular period.
g. Strong or special association with a particular community or cultural group for social, cultural or spiritual reasons. This includes the significance of a place to Indigenous peoples as part of their continuing and developing cultural traditions.
h. Special association with the life or works of a person, or group of persons, of importance in Victoria's history.
The Church of the Resurrection was the first completed and most important ecclesiastical work of the architectural firm of Edmund & Corrigan, which is nationally and internationally recognised for its contribution to Australian architecture since the 1970s.
CHURCH OF THE RESURRECTION - Plaque Citation
Designed by Peter Corrigan of Edmond & Corrigan and built in 1975-6, this church was a landmark in Post Modern architecture in Victoria, and won the RVIA Victorian Architecture Award in 1981.
CHURCH OF THE RESURRECTION - Permit Exemptions
General Exemptions:General exemptions apply to all places and objects included in the Victorian Heritage Register (VHR). General exemptions have been designed to allow everyday activities, maintenance and changes to your property, which don’t harm its cultural heritage significance, to proceed without the need to obtain approvals under the Heritage Act 2017.Places of worship: In some circumstances, you can alter a place of worship to accommodate religious practices without a permit, but you must notify the Executive Director of Heritage Victoria before you start the works or activities at least 20 business days before the works or activities are to commence.Subdivision/consolidation: Permit exemptions exist for some subdivisions and consolidations. If the subdivision or consolidation is in accordance with a planning permit granted under Part 4 of the Planning and Environment Act 1987 and the application for the planning permit was referred to the Executive Director of Heritage Victoria as a determining referral authority, a permit is not required.Specific exemptions may also apply to your registered place or object. If applicable, these are listed below. Specific exemptions are tailored to the conservation and management needs of an individual registered place or object and set out works and activities that are exempt from the requirements of a permit. Specific exemptions prevail if they conflict with general exemptions. Find out more about heritage permit exemptions here.Specific Exemptions:General Conditions: 1. All exempted alterations are to be planned and carried out in a manner which prevents damage to the fabric of the registered place or object. General Conditions: 2. Should it become apparent during further inspection or the carrying out of works that original or previously hidden or inaccessible details of the place or object are revealed which relate to the significance of the place or object, then the exemption covering such works shall cease and Heritage Victoria shall be notified as soon as possible. General Conditions: 3. If there is a conservation policy and plan all works shall be in accordance with it. Note: A Conservation Management Plan or a Heritage Action Plan provides guidance for the management of the heritage values associated with the site. It may not be necessary to obtain a heritage permit for certain works specified in the management plan. General Conditions: 4. Nothing in this determination prevents the Executive Director from amending or rescinding all or any of the permit exemptions. General Conditions: 5. Nothing in this determination exempts owners or their agents from the responsibility to seek relevant planning or building permits from the responsible authorities where applicable. Minor Works : Note: Any Minor Works that in the opinion of the Executive Director will not adversely affect the heritage significance of the place may be exempt from the permit requirements of the Heritage Act. A person proposing to undertake minor works must submit a proposal to the Executive Director. If the Executive Director is satisfied that the proposed works will not adversely affect the heritage values of the site, the applicant may be exempted from the requirement to obtain a heritage permit. If an applicant is uncertain whether a heritage permit is required, it is recommended that the permits co-ordinator be contacted. Exterior:
*Removal of extraneous items such as air conditioners, pipe work, ducting, wiring, antennae, aerials etc, and making good in a sensitive manner.
*Minor repairs and maintenance to buildings and services within the registered land.Interior:
*Painting of previously painted walls and ceilings provided that preparation or painting does not remove evidence of any original paint or other decorative scheme.
*Installation, removal or replacement of carpets and/or flexible floor coverings*Installation, removal or replacement of hooks, nails and other devices for the hanging of mirrors, paintings and other wall mounted art or religious works or icons.
*Sensitive installation, removal or replacement of electrical wiring.
*Sensitive installation of new fire hydrant services including sprinklers, fire doors and elements affixed to plaster surfaces.
*Removal or replacement of electric clocks, detectors, alarms, emergency lights, exit signs, luminaires and the like on plaster surfaces.CHURCH OF THE RESURRECTION - Permit Exemption Policy
The purpose of the Permit Policy is to assist when considering or making decisions regarding works to the place. It is recommended that any proposed works be discussed with an officer of Heritage Victoria prior to making a permit application. Discussing any proposed works will assist in answering any questions the owner may have and aid any decisions regarding works to the place. It is recommended that a Conservation Management Plan is undertaken to assist with the future management of the cultural significance of the place.
The extent of registration protects the whole site. The addition of new buildings to the site may impact upon the cultural heritage significance of the place and requires a permit. The purpose of this requirement is not to prevent any further development on this site, but to enable control of possible adverse impacts on heritage significance during that process. All of the registered building is integral to the significance of the place and any external or internal alterations are subject to permit application.
The building has been altered since it was first built and this should be taken into account in the consideration of any future permit applications. A Garden of Remembrance has been made on the south side, which involved the installation of a door in one of the bay windows and the addition of a timber deck, a slatted timber fence and wall plaques on this side. On the verandah (north) side the verandah lattice has been removed, the glazed window wall around the vestibule has been realigned and the double doors removed; and the original steps have been removed and the central concrete ramp widened. The chapel has been enlarged by extending it into the former vestibule and verandah spaces to the north, the altar has been relocated to a corner in front of the stained glass window, and the ceiling and rafters have been repainted in different colours to the original. The original fittings and furniture in the church, in particular the Corrigan-designed altar furniture, the icons, plaques and stained glass window by Ernst Fries, and the Madonna and Child sculpture by Hans Knorr, contribute to the significance of the place and their retention is encouraged.
-
-
-
-
-
CHURCH OF THE RESURRECTION
 Victorian Heritage Register H2293
Victorian Heritage Register H2293 -
Keysborough Methodist Church Honour Roll (First World War)
 Vic. War Heritage Inventory
Vic. War Heritage Inventory -
Keysborough Methodist Church Stained Glass Window (First World War)
 Vic. War Heritage Inventory
Vic. War Heritage Inventory
-
194 Albion Street, Brunswick
 Merri-bek City
Merri-bek City -
194A Albion Street, Brunswick
 Merri-bek City
Merri-bek City
-
-



