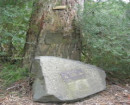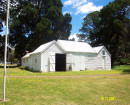323-325 Johnston Street
323-325 JOHNSTON STREET ABBOTSFORD AND 323-325 JOHNSTON STREET ABBOTSFORD, YARRA CITY
-
Add to tour
You must log in to do that.
-
Share
-
Shortlist place
You must log in to do that.
- Download report
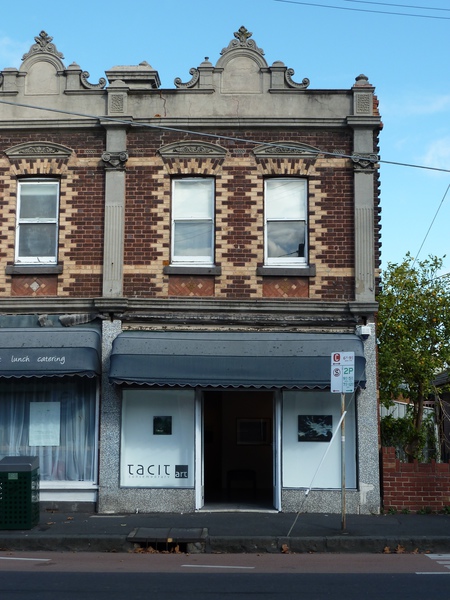

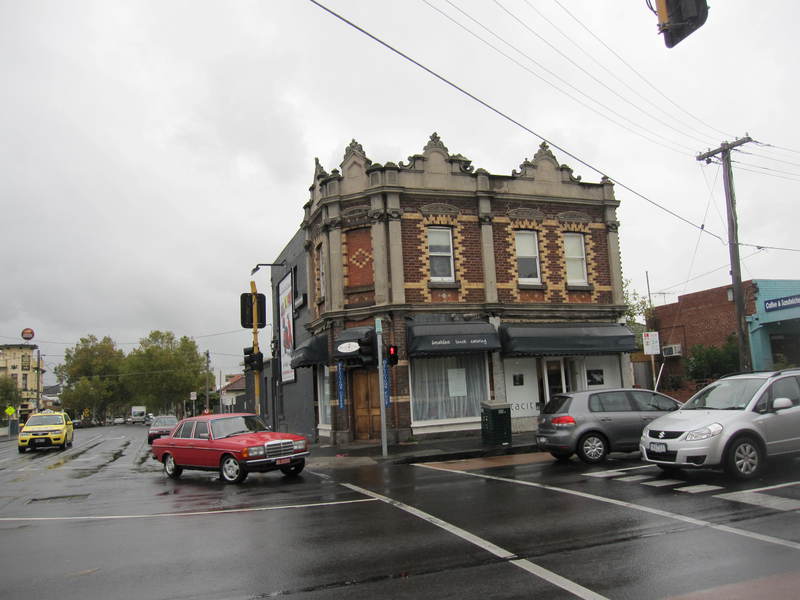
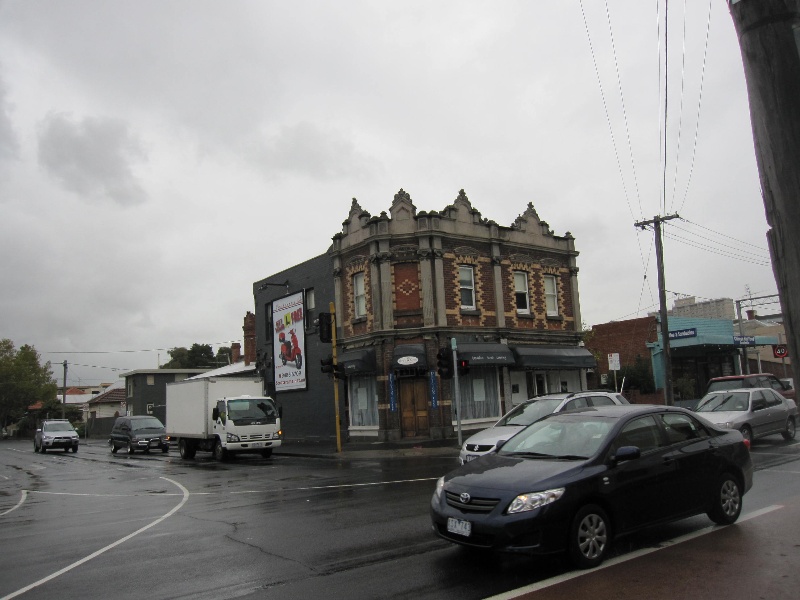
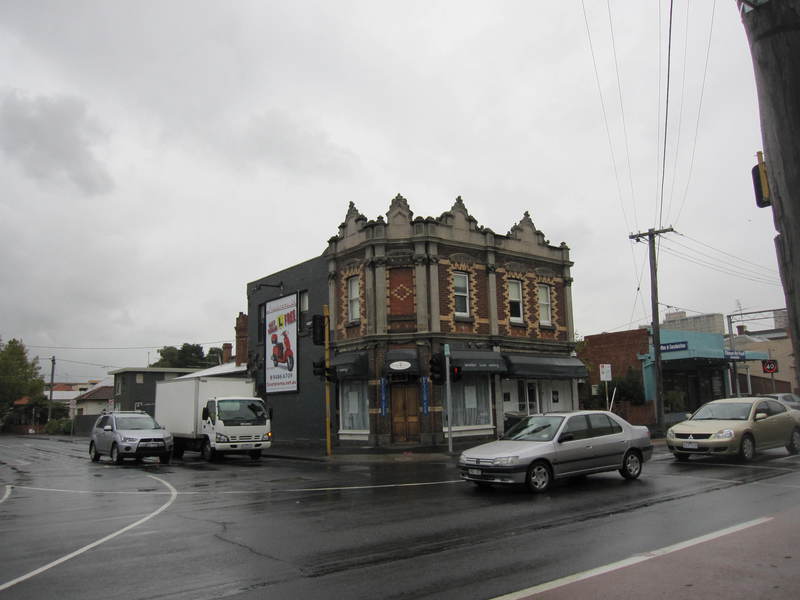
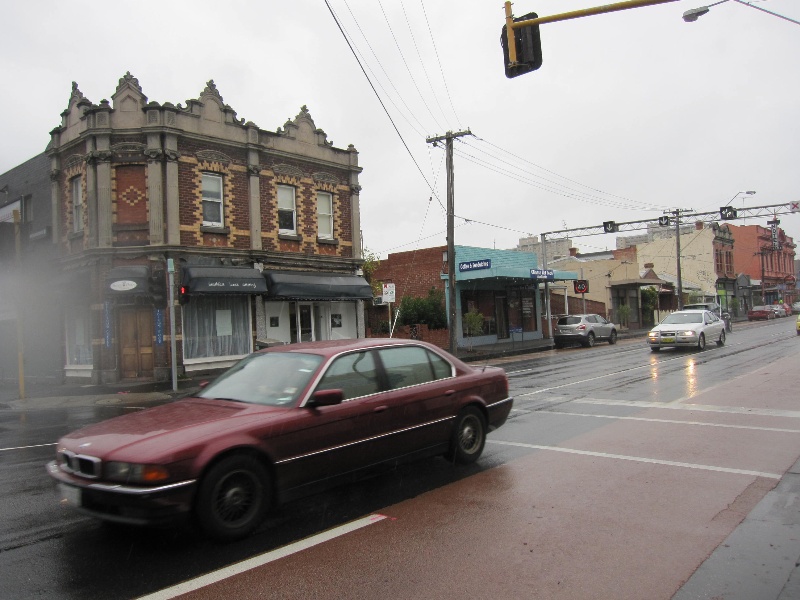


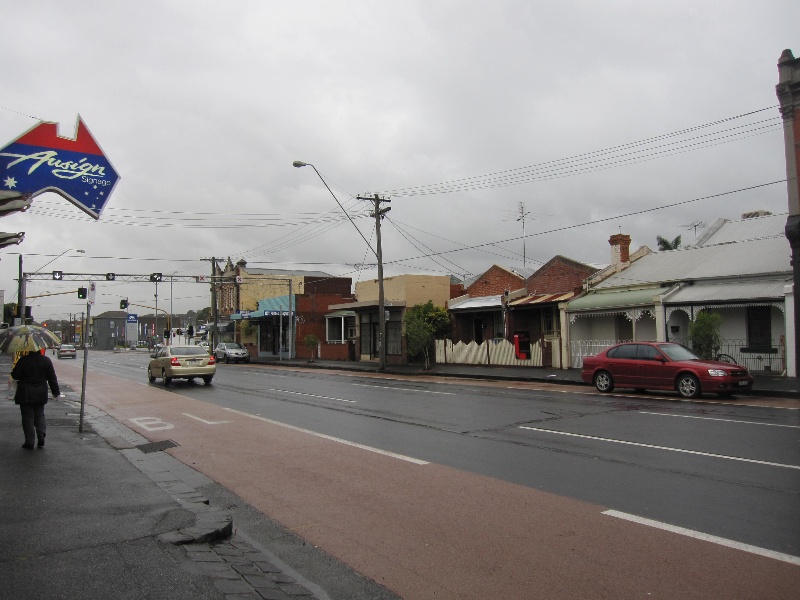
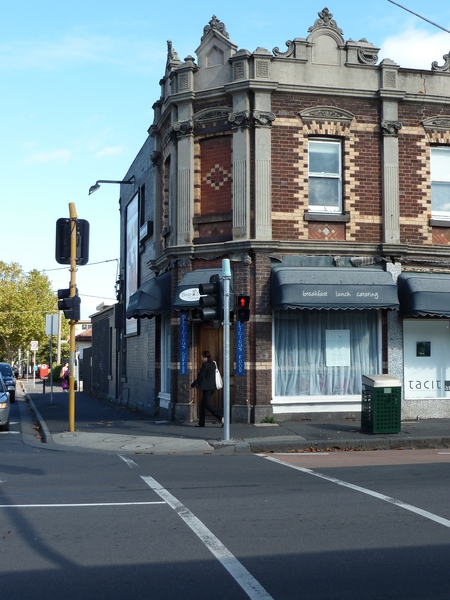
Statement of Significance
What is significant?
Nos 323-325 Johnston Street, Abbotsford, is a pair of two storey polychrome brick parapeted Victorian shops, at the corner of Johnston and Nicholson streets, constructed in 1892. Each building has a hipped roof concealed behind the parapet, with the first floor divided into bays by heavy pilasters. The building has a chamfered corner; the shopfront to no. 325 appears to be of longstanding, while that to no 323 has been modified. The polychrome brickwork to the first floor is in four colours and richly patterned. The first floor windows have elaborate surrounds, while the cement render pilasters are in ionic form. The parapet, which returns from the north facade to one bay of the east facade, is also in dressed cement render, and has raised central mouldings to the pediments, finial pedestals, scroll brackets, and floral scrolls. On the south side is an L-shaped single storey brick component, which may be contemporary with the original construction date of the property, or at least early.
How is it significant?
Nos 323-325 Johnston Street, Abbotsford, is of local historical and aesthetic/architectural significance.
Why is it significant?
Nos 323-325 Johnston Street, Abbotsford, is of local historical significance. The two storey brick parapeted Victorian combined shops and residences date from 1892. The building was constructed following the introduction of the cable tram service to Johnston Street in 1887, and the opening of the nearby railway station in 1888. The building was also placed at the junction with Nicholson Street, the latter being one of Abbotsford's significant streets in the nineteenth century, accommodating substantial residential, commercial and factory developments.
Nos 323-325 Johnston Street is of local aesthetic/architectural significance. It is a substantially externally intact building, distinguished by a prominent corner location and elaborate Boom style first floor architecture. The polychrome brickwork is particularly rich, and has survived unpainted allowing the four colours and patterning to stand out. The cement render of the first floor pilasters has also survived unpainted, enabling the originally intended contrast with the brickwork, and the pilaster detailing, to remain legible. The prominence of the parapet is also enhanced by its return to Nicholson Street, with each bay of the building distinguished by the dramatic pediment treatments.
-
-
323-325 Johnston Street - Physical Description 1
The properties at nos 323-325 Johnston Street, Abbotsford are a pair of two storey polychrome brick parapeted Victorian shops, at the corner of Johnston and Nicholson streets, Abbotsford. Each building has a hipped roof, clad in corrugated steel, concealed behind the facade parapet. The first floor is divided into bays by heavy pilasters (piers). No. 325 returns, in a chamfered corner, to Nicholson Street. The corner door appears to be longstanding as does the shop front to no. 325. The shop front to no.323 has been modified and there is a mosaic tile apron and dividers. The original return verandah, shown on the MMBW plan, has been removed.
The polychrome brickwork to the first floor is in four colours, with bluestone window sills, a diaper/diamond pattern in cream and orange brick in the corner chamfer, and burnt-brown brick more generally across the facade. The first floor windows to the north facade and first bay of the east facade are double-hung sashes, and have an unusual head treatment, with a cambered lintel above each, marked out in cream brick and capped in turn by a segmentally arched pediment moulding. There is spiral diapering is the aprons below the window sills, and two-stepped quoining in cream brick around each window. The first floor pilasters are in dressed cement render, and in ionic form with half-height fluting; flat impost blocks are above each capital. The parapet, which returns from the north to part (one bay) of the east facade, is also in dressed cement render, and has raised central mouldings to the pediments, comprising a stilted arch-coffered panel flanked by two finial pedestals and supporting scroll brackets, topped again by a floral scroll on two more curved scroll brackets. The west wall, to the neighboring property, is bereft of detail, overpainted and has a non-original first floor window. The southern component of the east elevation, beyond the detailed return bay from Nicholson Street, is also overpainted. It has two visible double-hung sash windows; there is also a large sign to this elevation. A squat (brick?) chimney is located in the roof valley between the two buildings, behind the parapet at the north end.
At the southern end of both buildings is an L-shaped single storey exposed brick component, with its east wall to Nicholson Street. It has a single low hipped roof (with recent cladding) across both building rears, with a brick chimney. The footprint of this rear portion appears to be consistent with that shown on the MMBW plan (above), indicating that it may be contemporary with the original construction date of the property, or at least early.
Heritage Study and Grading
Yarra - City of Yarra Heritage Gaps Study 2012 (Heritage Gaps Amendment two)
Author: Lovell Chen
Year: 2012
Grading: LocalYarra - Heritage Gap Study
Author: Graeme Butler & Associates
Year: 2007
Grading: Local
-
-
-
-
-
ABBOTSFORD CONVENT
 Victorian Heritage Register H0951
Victorian Heritage Register H0951 -
DIGHTS MILL SITE
 Victorian Heritage Register H1522
Victorian Heritage Register H1522 -
COLLINGWOOD TOWN HALL
 Victorian Heritage Register H0140
Victorian Heritage Register H0140
-
"1890"
 Yarra City
Yarra City -
'BRAESIDE'
 Boroondara City
Boroondara City -
'ELAINE'
 Boroondara City
Boroondara City
-
-






