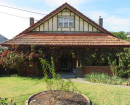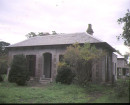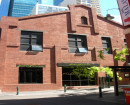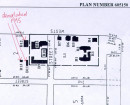BALLANTRAE
7208 MIDLAND HIGHWAY BUNINYONG, BALLARAT CITY
-
Add to tour
You must log in to do that.
-
Share
-
Shortlist place
You must log in to do that.
- Download report




Statement of Significance
What is significant?
Ballantrae at Buninyong was built in 1857. The land on which the house stands was first alienated from the Crown by Patricius William Welsh on 24th February 1854. Welsh, the son of a Dublin doctor, was a merchant and land owner in early Melbourne and Geelong. He is recorded as becoming insolvent in 1843 but regained his fortune during the gold rushes as a gold merchant with extensive property interests.
The house is depicted in a photograph dated 1859. In 1860 the wealthy Western District pastoralist Dugald McPherson had a charge over it for ₤300. Welsh sold the property early in 1863 to his tenant Thomas Christopher Coates. Coates, originally from Westmoreland, married in Buninyong in July 1863. The house remained in the Coates family until 1944, when it was purchased by Mrs Irene Lippiart, but the surviving Miss Coates lived in the house for a further fifteen years.
The house is composed of two cross-gable roofs with a central porch over the entry. It forms a perfect square. It is surrounded by a verandah on all four sides. The rear (northern) verandah has been filled in on the eastern side.
The principal roofs were originally clad in hardwood shingles which are still in place, corrugated galvanised iron having been placed over them by 1878. The verandah was clad in awning style with battens over. This remains in place save for the northern verandah, which was clad in straight sheets of corrugated galvanised iron in the 1930s. The house is clad with square-edged hardwood weatherboards on the sides and rear. The front is clad in block patterned boarding. The original fenestration consists entirely of full height doors with the upper part glazed in nine panes.
By far the most dramatic parts of the exterior are the elaborately carved Gothic barge boards, the verandah valances and pilaster supports. These are carved from Baltic pine 4 cm thick and are three-dimensional. The Gothic barge boards are from a book of patterns by Pugin. Each of the gables has a finial, the one at the apex of the porch being the most elaborate.
The exterior of the house is substantially intact, although some of the decoration has been removed from the side verandahs. Internally the house consists of a ground floor, attic and basement. The attic was opened up in 1928 and was reached then by a ladder. On the ground floor there are four rooms, each measuring 15 ft x 19 ft. One of these, the present kitchen, was originally two bedrooms but the other rooms are original, a replacement ceiling having been put in the main bedroom in 1981. The two front rooms have coved ceilings, original deep skirtings and glazed finger panels on the doors. The drawing room retains its original frieze and cornice paint work and the gilded pelmets. The present stair serving the attics was installed in 1981.
Stairs lead to the basement level, which is constructed from rubble-filled stone piers. Stone piers each 40 ft in length provide the foundation for the whole house. Piers run lengthwise to support the hall walls, and a cross pier midway supports the flooring joists of the drawing and sitting rooms. In the basement section the stone walls are rendered in plaster internally and partially in cement externally. The original kitchen is intact, as is the maid's room, both of which have fireplaces. The middle room, originally a scullery, now houses storage cupboards. The flooring is of a more recent slate.
How is it significant?
Ballantrae is historically and architecturally significant to the State of Victoria.
Why is it significant?
Ballantrae is of historical significance as an example of a residence built by a prominent merchant who made his fortune during the gold rushes.
Ballantrae is of architectural significance as an exceptional example of a Picturesque Gothic Revival house from the mid-nineteenth century and is especially notable for its extensive and elaborate timber carving.
-
-
BALLANTRAE - Plaque Citation
This 1857 Picturesque Gothic Revival house is especially notable for its extensive and elaborate exterior timber carving. It is a significant example of a residence built by a prominent merchant who made his fortune during the gold rushes.
BALLANTRAE - Permit Exemptions
General Exemptions:General exemptions apply to all places and objects included in the Victorian Heritage Register (VHR). General exemptions have been designed to allow everyday activities, maintenance and changes to your property, which don’t harm its cultural heritage significance, to proceed without the need to obtain approvals under the Heritage Act 2017.Places of worship: In some circumstances, you can alter a place of worship to accommodate religious practices without a permit, but you must notify the Executive Director of Heritage Victoria before you start the works or activities at least 20 business days before the works or activities are to commence.Subdivision/consolidation: Permit exemptions exist for some subdivisions and consolidations. If the subdivision or consolidation is in accordance with a planning permit granted under Part 4 of the Planning and Environment Act 1987 and the application for the planning permit was referred to the Executive Director of Heritage Victoria as a determining referral authority, a permit is not required.Specific exemptions may also apply to your registered place or object. If applicable, these are listed below. Specific exemptions are tailored to the conservation and management needs of an individual registered place or object and set out works and activities that are exempt from the requirements of a permit. Specific exemptions prevail if they conflict with general exemptions. Find out more about heritage permit exemptions here.Specific Exemptions:General Conditions: 1.
All exempted alterations are to be planned and carried out in a manner which prevents damage to the fabric of the registered place or object. General Conditions: 2.
Should it become apparent during further inspection or the carrying out of works that original or previously hidden or inaccessible details of the place or object are revealed which relate to the significance of the place or object, then the exemption covering such works shall cease and Heritage Victoria shall be notified as soon as possible. Note: All archaeological places have the potential to contain significant sub-surface artefacts and other remains. In most cases it will be necessary to obtain approval from the Executive Director, Heritage Victoria before the undertaking any works that have a significant sub-surface component. General Conditions: 3.
If there is a conservation policy and plan endorsed by the Executive Director, all works shall be in accordance with it. Note: The existence of a Conservation Management Plan or a Heritage Action Plan endorsed by the Executive Director, Heritage Victoria provides guidance for the management of the heritage values associated with the site. It may not be necessary to obtain a heritage permit for certain works specified in the management plan. General Conditions: 4.
Nothing in this determination prevents the Executive Director from amending or rescinding all or any of the permit exemptions. General Conditions: 5.
Nothing in this determination exempts owners or their agents from the responsibility to seek relevant planning or building permits from the responsible authorities where applicable.Non Registered Fabric:
All works including demolition and internal modification to structures not included in the extent of registration are permit exempt. Additions to structures not included on the extent will require either the approval of the Executive Director or permit approval. Should these works require a permit is at the discretion of the Executive Director.The construction of any new structures within the boundaries of this registration will require a permit.
Exterior:
Minor repairs and maintenance which replaces like fabric with like.Removal of extraneous items such as air conditioners, pipe work, ducting, wiring, antennae, aerials etc, and making good.
Installation and repairing of damp proofing by either injection method or grout pocket method.
Installation or removal of external fixtures and fittings such as, hot water services and taps.
Interior:
Painting of previously painted walls and ceilings provided that preparation or painting does not remove evidence of any original paint or other decorative scheme.Installation, removal or replacement of carpets and/or flexible floor coverings.
Installation, removal or replacement of curtain tracks, rods and blinds.
Installation, removal or replacement of hooks, nails and other devices for the hanging of mirrors, paintings and other wall mounted art or religious works or icons.
Demolition or removal of non-original stud/partition walls, suspended ceilings or non-original wall linings (including plasterboard, laminate and Masonite), bathroom partitions and tiling, sanitary fixtures and fittings, kitchen wall tiling and equipment, lights, built-in cupboards, cubicle partitions, computer and office fitout and the like.
Removal or replacement of non-original door and window furniture including, hinges, locks, knobsets and sash lifts.
Installation of stud walls, which are removable.
Refurbishment of existing bathrooms, toilets and kitchens including removal, installation or replacement of sanitary fixtures and associated piping, mirrors, wall and floor coverings.
Removal of tiling or concrete slabs in wet areas provided there is no damage to or alteration of original structure or fabric.
Installation, removal or replacement of ducted, hydronic or concealed radiant type heating provided that the installation does not damage existing skirtings and architraves and that the central plant is concealed.
Installation, removal or replacement of electrical wiring.
Installation, removal or replacement of electric clocks, public address systems, detectors, alarms, emergency lights, exit signs, luminaires and the like on plaster surfaces.
Installation, removal or replacement of bulk insulation in the roof space.
Installation of plant within the roof space.
Installation of new fire hydrant services including sprinklers, fire doors and elements affixed to plaster surfaces.
Landscape:
The process of gardening and maintenance, mowing, hedge clipping, bedding displays, removal of dead plants, disease and weed control, emergency and safety works to care for existing plants and planting themes.Removal of vegetation that is not significant to maintain fire safety to protect monuments, paths, significant buildings and structures.
The replanting of plant species to conserve the landscape character and plant collections and themes.
Repairs, conservation and maintenance to hard landscape elements, buildings, structures, ornaments, roads and paths, drainage and irrigation system.
Management of trees in accordance with Australian Standard; Pruning of amenity trees AS4373.
Removal of plants listed as noxious weeds in the Catchment and Land Protection Act 1994.
Installation, removal or replacement of garden watering and drainage systems.
Non-structural works that occur at a distance greater than 5 metres from the canopy edge of a significant tree, plant or hedge, (structural works may require a permit if still on the registered land).
Non-commercial signage, lighting, security fire safety and other safety requirements, provided no structural building occurs.
Plant labelling and interpretative signage.
Resurfacing of existing paths and driveways.
Maintenance of roads and paths and gutters to retain their existing layout.
Minor Works :
Note: Any Minor Works that in the opinion of the Executive Director will not adversely affect the heritage significance of the place may be exempt from the permit requirements of the Heritage Act. A person proposing to undertake minor works may submit a proposal to the Executive Director. If the Executive Director is satisfied that the proposed works will not adversely affect the heritage values of the site, the applicant may be exempted from the requirement to obtain a heritage permit. If an applicant is uncertain whether a heritage permit is required, it is recommended that the permits co-ordinator be contacted.Regular Site Maintenance :
The following site maintenance works are permit exempt under section 66 of the Heritage Act 1995,a) regular site maintenance provided the works do not involve the removal or destruction of any significant above-ground features or sub-surface archaeological artefacts or deposits;
b) the maintenance of an item to retain its conditions or operation without the removal of or damage to the existing fabric or the introduction of new materials;
c) cleaning including the removal of surface deposits, organic growths, or graffiti by the use of low pressure water and natural detergents and mild brushing and scrubbing; d) repairs, conservation and maintenance to plaques, memorials, roads and paths, fences and gates and drainage and irrigation.
e) the replacement of existing services such as cabling, plumbing, wiring and fire services that uses existing routes, conduits or voids, and does not involve damage to or the removal of significant fabric.
Note: Surface patina which has developed on the fabric may be an important part of the item's significance and if so needs to be preserved during maintenance and cleaning.
Note: Any new materials used for repair must not exacerbate the decay of existing fabric due to chemical incompatibility, obscure existing fabric or limit access to existing fabric for future maintenance. Repair must maximise protection and retention of fabric and include the conservation of existing details or elements.
Weed and Vermin Control :
The following weed and vermin control activities are permit exempt under section 66 of the Heritage Act 1995,a) Weed and vermin control activities provided the works do not involve the removal or destruction of any significant above-ground features or sub-surface archaeological artefacts or deposits;
Note: Particular care must be taken with weed and vermin control works where such activities may have a detrimental affect on the significant fabric of a place. Such works may include the removal of ivy, moss or lichen from an historic structure or feature, or the removal of burrows from a site that has archaeological values.
Painting
Painting will not require permit approval if the painting:a) does not involve the disturbance or removal of earlier paint layers or other decorative schemes, where the extant painting or other decorative scheme has not been mentioned in the statement of significance or the extent of registration.
b) involves over-coating with an appropriate surface as an isolating layer to provide a means of protection for significant earlier layers or to provide a stable basis for repainting;
c) employs the same colour scheme and paint type as an earlier scheme if they are appropriate to the substrate and do not endanger the survival of earlier paint layers.
If the painting employs a different colour scheme and paint type from an earlier scheme a permit will not be required if
a) the Executive Director is satisfied that the proposed colour scheme, paint type, details of surface preparation and paint removal will not adversely affect the heritage significance of the item;
b) the person proposing to undertake the painting has received a notice advising that the Executive Director is satisfied.
Any proposal to undertake such work should be submitted to the Executive Director, detailing the proposed colour scheme, paint type, details of surface preparation and paint removal involved in the repainting, for approval.BALLANTRAE - Permit Exemption Policy
The purpose of the Permit Policy is as a guide only in assisting when considering or making decisions regarding works to the place. It is recommended that any proposed works be discussed with an officer of Heritage Victoria prior to them being undertaken or a permit is applied for.
The purpose of the permit exemptions is to allow works that do not impact on the heritage significance of the place to occur without the need for a permit. Works other than those mentioned in the permit exemptions may be possible but will require either the written approval of the Executive Director or permit approval.
It is important that any proposed changes to the place are considered on the basis of clearly defined plans and must be carried out in a manner which prevents damage to the significant fabric of the registered place. It is recommended that before any proposed changes are undertaken the Conservation Management Plan [CMP] for the building be consulted. It is recommended that the Conservation Management Plan be extended to include an appendix covering the objects.
-
-
-
-
-
BUNINYONG BOTANIC GARDENS
 Victorian Heritage Register H1826
Victorian Heritage Register H1826 -
Brim Brim
 National Trust
National Trust -
Acer opalus subsp. obtusatum
 National Trust
National Trust
-
'Altona' Homestead (Formerly 'Laverton' Homestead) and Logan Reserve
 Hobsons Bay City
Hobsons Bay City
-
-












