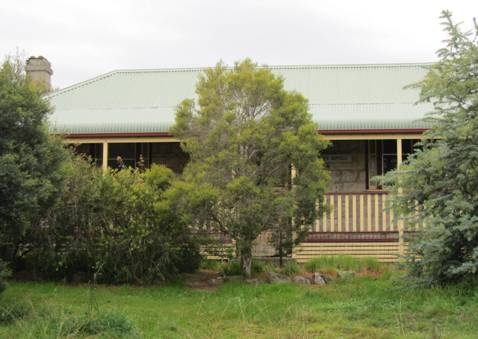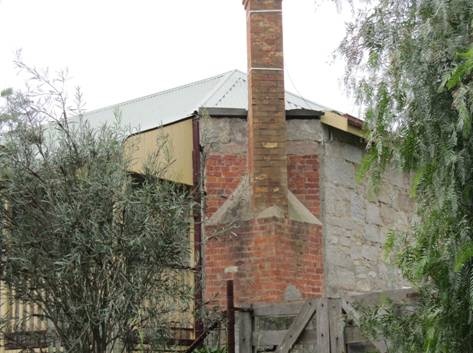Back to search results
HUME'S HOVELL
630 CALDER ALTERNATIVE HIGHWAY, LOCKWOOD SOUTH - PROPERTY NUMBER 199748, GREATER BENDIGO CITY
HUME'S HOVELL
630 CALDER ALTERNATIVE HIGHWAY, LOCKWOOD SOUTH - PROPERTY NUMBER 199748, GREATER BENDIGO CITY
All information on this page is maintained by Greater Bendigo City.
Click below for their website and contact details.
Greater Bendigo City
-
Add to tour
You must log in to do that.
-
Share
-
Shortlist place
You must log in to do that.
- Download report

North elevation, as seen from the Calder Alternative Highway.



On this page:
Statement of Significance
What is significant?
The single-storey building of roughly coursed granite construction, at 630 Calder Alternative Highway, Lockwood South, is located on the higher north side of the Highway. The building shows evidence, through the different treatment of the granite walls, of being constructed/modified in stages. The main original or early components comprise a pair of transverse hipped roof bays to the front of the building, with additions to the rear, including a long gable roofed trailing wing on the west side. The corrugated galvanised steel roof cladding appears to be recent; a granite chimney is located on the west side of the roof (front bay). The bull nosed timber posted verandah to the front wing (south elevation) was recently upgraded, is accessed by a short flight of granite steps, and enclosed by a recent picket fence. The front door is centrally located in the south elevation; the windows to either side are timber-framed, with side-lights. The south-west corner of the building is chamfered, with a chimney of red brick; the verandah ends at the chamfered corner.
How is it significant?
The single-storey building at 630 Calder Alternative Highway, Lockwood South, is of local aesthetic/architectural significance and historical interest.
Why is it significant?
The single-storey building of roughly coursed granite construction, at 630 Calder Alternative Highway, Lockwood South, is of local aesthetic/architectural significance and historical interest. Architecturally (Criterion E), while the building is an evolved structure and not intact to a specific period, the form of the front part of the building, including the chamfered corner, indicates that it is an historic building possibly a former goldfields hotel. The use of granite is also of interest; it demonstrates the use of a locally sourced material, albeit one which is difficult to work with. Granite was also favoured as a construction material by Scottish immigrants, although the original owner/builder of this structure has not been identified. The location on elevated ground at the southern entrance to Lockwood South, also gives the building some prominence.
Historically, the building provides evidence of the mid-nineteenth century development of the Lockwood area, although the original construction date and use of the property have not been confirmed.
Historically, the building provides evidence of the mid-nineteenth century development of the Lockwood area, although the original construction date and use of the property have not been confirmed.
Show more
Show less
-
-
HUME'S HOVELL - Physical Description 1
This single-storey building constructed of roughly coursed granite addresses the Calder Alternative Highway at the corner of Belvoir Park Road, near the entrance to Lockwood South. The property is located on the higher north side of the Highway; the road facing elevation is described here as the south elevation. The focus of this description is on the historic single-storey property, although there are a number of outbuildings at the rear (north) of the allotment, possibly including a former stables building.6
The building shows evidence, through the different treatment of the granite walls, of being constructed/modified in stages. The main original or early components of the property comprise a pair of transverse hipped roof bays to the front of the building, with additions to the rear, including a long gable roofed trailing wing on the west side. The roof forms are clad with corrugated galvanised steel, which appears to be recent; a granite chimney is located on the west side of the roof (front bay). There is a bull nosed timber posted verandah to the front wing (south elevation), enclosed by a recently installed picket fence. The verandah has been recently upgraded, possibly when the house was re-roofed.7 A short flight of granite steps leads up to the verandah. A sign reading 'Hume's Hovell' is attached to the south of the centrally located front door. The windows to either side of the door are timber-framed, with side-lights. The south-west corner of the building is chamfered, with a chimney of red brick. The verandah ends at the chamfered corner. This corner form (prior to the introduction of the chimney) may indicate that the property was built as a hotel during the 1850s, with the entrance potentially located in the corner. Paint to the some areas of the stone and brickwork has been removed since 1998.
The property appears to be in generally sound condition.
Heritage Study and Grading
Greater Bendigo - Heritage Policy Citations Review
Author: Lovell Chen P/L
Year: 2011
Grading: Local
-
-
-
-
-
Eucalyptus camaldulensis
 National Trust
National Trust -
River Red Gum (Eucalyptus camaldulensis) at Happy Jack Reserve
 Greater Bendigo City
Greater Bendigo City -
HUME'S HOVELL
 Greater Bendigo City
Greater Bendigo City
-
..esterville
 Yarra City
Yarra City -
1 Alfred Crescent
 Yarra City
Yarra City -
1 Barkly Street
 Yarra City
Yarra City
-
-











