DUNEIRA
8-10 OFFICER LANE MOUNT MACEDON, MACEDON RANGES SHIRE
-
Add to tour
You must log in to do that.
-
Share
-
Shortlist place
You must log in to do that.
- Download report
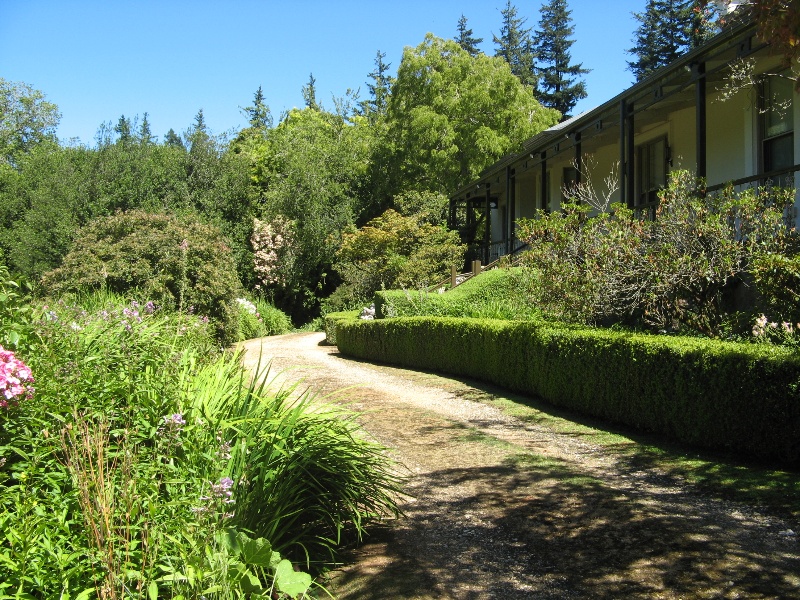

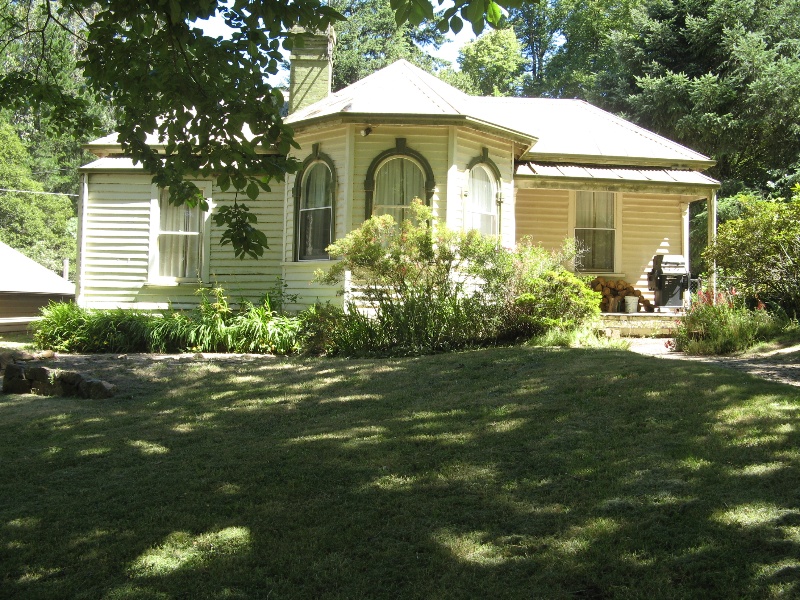
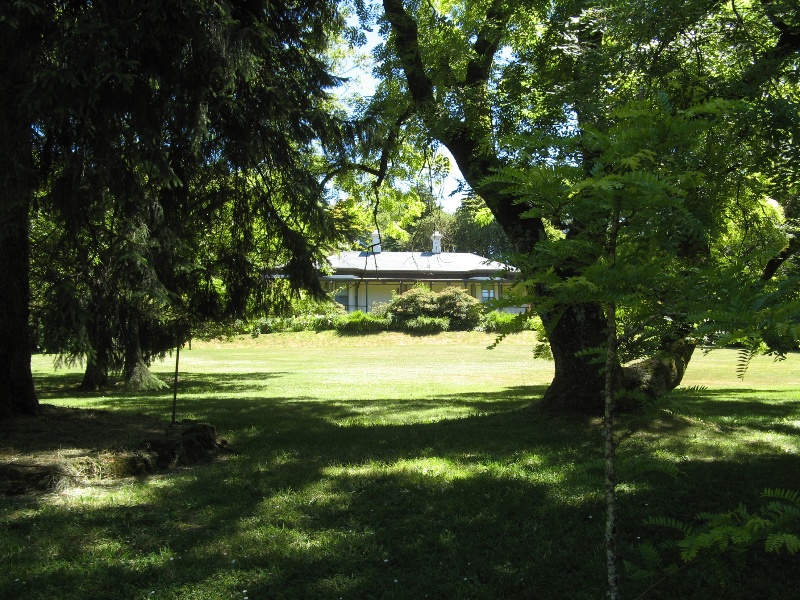


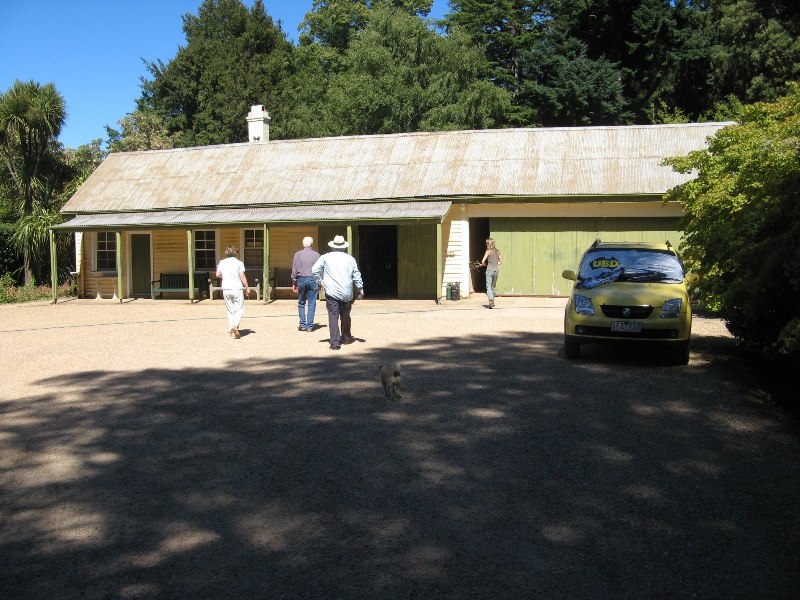

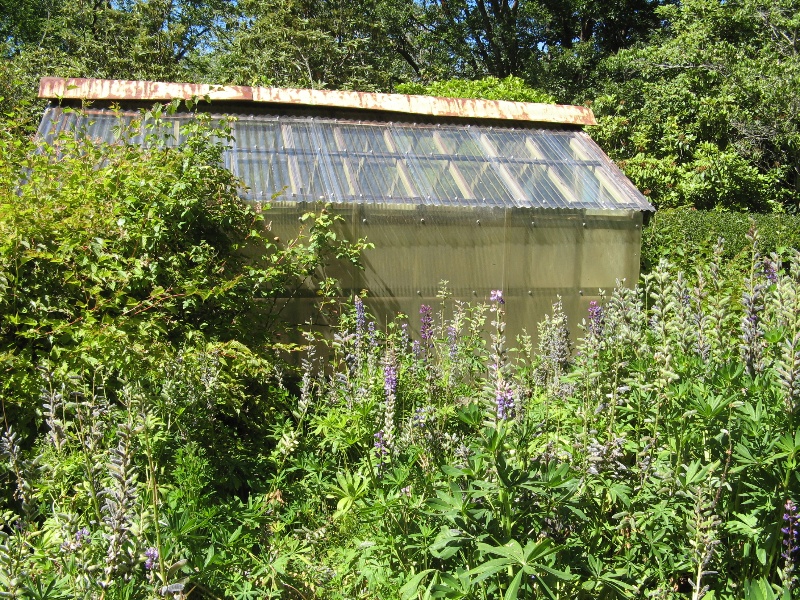
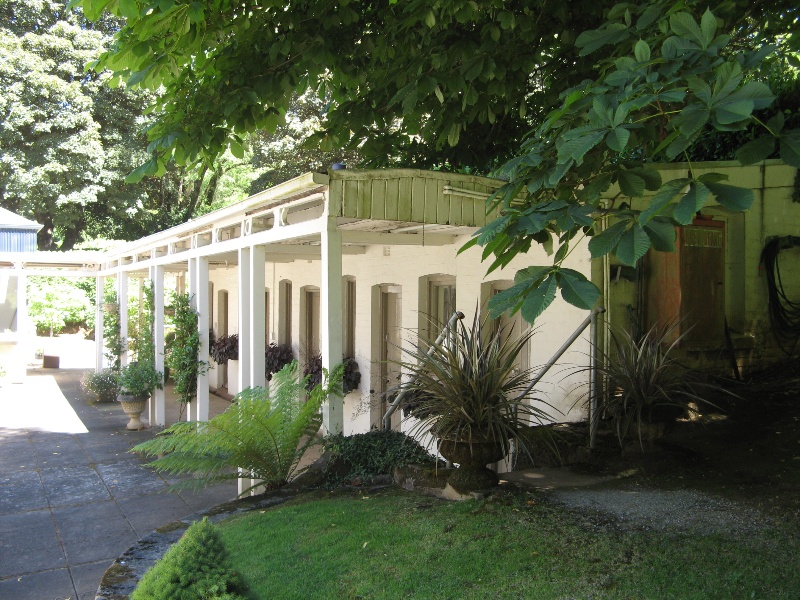
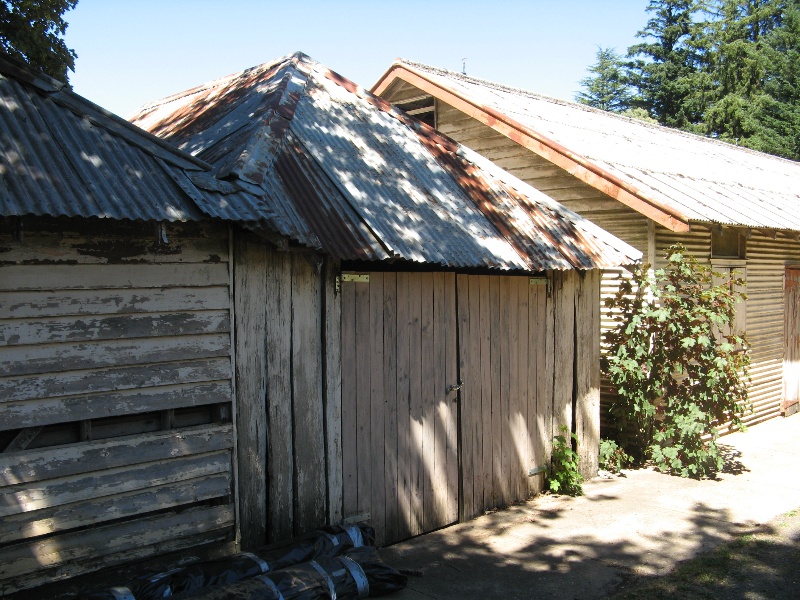
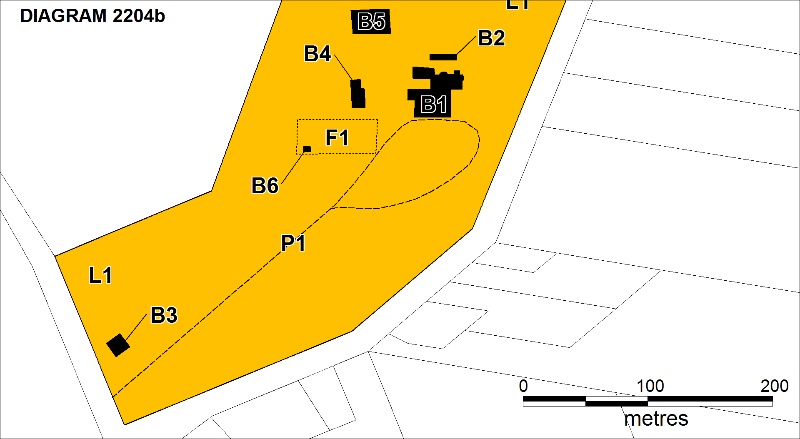
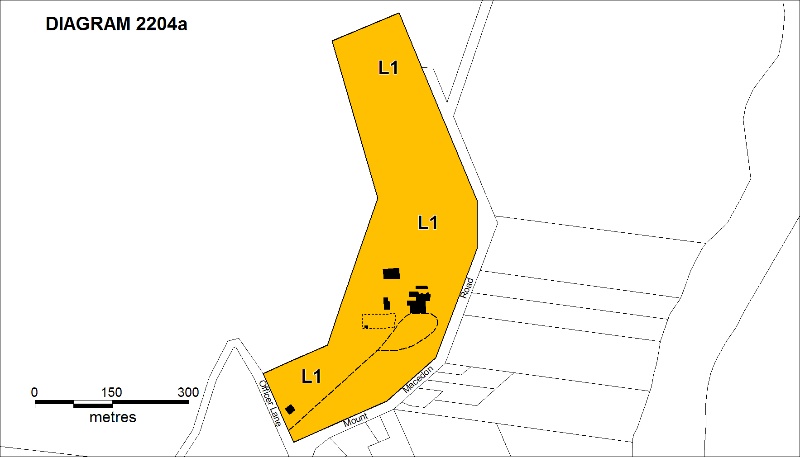
Statement of Significance
What is significant?
Duneira is bounded by Mount Macedon Road along its eastern boundary, Officer Lane along its southern boundary, and state forest to its west and north. The 38 acre (15.4 hectare) elongated crescent-shaped site lies along a north-south axis, with a long driveway flanked by approximately ninety Dutch Elms (Ulmus X hollandica) leading to the house through the gently sloping site in an area otherwise noted for its steep terrain and garden terracing.
The land for Duneira was purchased in the early 1870s by the pastoralist Suetonius Henry Officer: four allotments in May 1872, and a fifth allotment to the north in 1877. The property boundaries remain unaltered, with the exception of some excision of land by the Country Roads Board in 1958. In the centre of the property are the stables built in 1874, the residence and servants' quarters constructed in 1875-76 and a service block to the rear built c1913, a milking shed complex and garden buildings. There is a c1885-87 gate lodge at the main entrance. A grass tennis court and ornamental gardens, including the Secret Garden, were developed in the early 1900s. The southern area of the site has a park-like landscape with an informal planting scheme, and includes many significant conifers, broad-leaved deciduous trees, rhododendrons and other cool climate plants. The northern half of the property contains orchards of fruit and chestnut trees and paddocks for stock.
Duneira was initially laid out and planted by Officer in 1872, and reached its pinnacle of development under the ownership of James Smith Reid and family from 1890 to 1940, who subsequently enlarged and upgraded the house for use as a year-round residence in 1913. Careful and largely sympathetic management under its four subsequent owners: Betty Alcock (Wickens), Keith Allen, Christine and Laurie Matheson, and from 1992 to 2002 Stuart Stoneman, has resulted in the property retaining the majority of its landscape features intact. While the main house and gate lodge have both been enlarged and upgraded by the successive owners, this has been carried out largely in a respectful manner, externally reproducing the details of the original sections, while interior spaces more faithfully reflect their own era.
How is it significant?
Duneira is of historical, architectural, aesthetic, scientific (botanical) and horticultural significance to the State of Victoria
Why is it significant?
Duneira is of historical significance as an integral component of the surviving Mount Macedon precinct of hill station properties, developed by some of the most prominent and wealthy citizens of Victoria in the late nineteenth and early twentieth centuries, and damaged by catastrophic bushfires in 1983. Its nineteenth century residence and outbuildings set in generous gardens and grounds evoke a past lifestyle in Victoria, characterised by horticultural extravagance and competition. In common with other hill station properties, Duneira was developed to be largely self-sufficient. The property includes stables, milking shed, hay shed, main residence with servants' quarters, and outbuildings housing a boiler, dairy, cool room, and engine house. It also includes orchards and paddocks for stock. Substantial kitchen gardens were once cultivated on the terrace just north of the main residence.
Duneira is of historical significance for its associations with Suetonius Henry Officer and his wife Mary Turnbull Officer, nee Cairns. Suetonius Officer, who first purchased and developed Duneira, numbers among the leaders of science and commerce who pioneered the establishment of hill stations at Mount Macedon. The Officers were followed in their purchase of land there by the husbands of Mary Officer's two sisters (Robert Harper of Huntly Burn and John C Lloyd of Montpelier/Timsbury), creating a strong Cairns family connection in the area.
Duneira is of architectural significance as an unusual example of the use of a formal Italianate villa design on a hill station property, in contrast to the picturesque designs employed for contemporary hill station houses. The main residence is one of the earliest surviving hill station houses on Mount Macedon, and the oldest one to be architect-designed at the outset. It is one of only four hill station residences at Mount Macedon believed to have been built in the 1870s that survived the 1983 bushfires. It has associations with the architect Levi Powell, who designed the original house in 1875 (which was extensively enlarged at the rear during the first half of the twentieth century). The retention of the gate lodge, a fine example of a relatively rare building type is also significant.
Duneira is of aesthetic significance for its relatively flat site in an area noted for its steep terrain which gives a distinct landscape character unusual among hill stations. The open landscape layout incorporates a straight drive and a carriage loop more common for pastoral homesteads. The East and West Lawns are of central importance to the aesthetic significance of the property, being the major landscaping feature through which the Elm Avenue runs. This comprises approximately ninety Dutch Elms (Ulmus X hollandica) underplanted with bluebells (Hyacinthoides non-scripta) and is one of the best surviving examples of a private formal avenue in Victoria. Another strong aesthetic feature of the property are the two northern avenues of sycamores and oaks, and the hedges of mature rhododendrons, holly and Portuguese laurels.
Duneira is of scientific (botanical and horticultural) significance for its mature garden which contains a collection of significant trees, including many large and rare conifers, rhododendrons and other cool climate plants. Besides the avenue of Dutch Elms (Ulmus x hollandica), other significant trees include the Ilex kingiana (Himalayan Holly), Abies procera (Noble Fir), Prunus serrulata 'Shirotae' (Japanese Flowering Cherry). Other important trees include the many Douglas Firs (Pseudotsuga menziesii), Giant Fir (Abies grandis), Caucasian Fir (Abies nordmanniana), an unusual form of the Norway Spruce (Picea abies), Eastern Hemlock (Tsuga canadensis), Tulip Tree (Liriodendron tulipifera), Linden (Tilia X europaea), Montpelier Maple (Acer monspessulanum), Antarctic Beech (Nothofagus moorei) & Cut-leaved Walnut (Juglans regia 'Laciniata') which is extremely rare in cultivation.
-
-
DUNEIRA - History
References:
(Largely based on 'Duneira Garden and Grounds Conservation Management Plan and Landscape Master Plan' by Lee Andrews and Associates Heritage consulting in conjunction with the National Trust of Australia (Victoria) March 2006).
National Trust Classification Report G13102 'Duneira'
HISTORY OF PLACE
OFFICER PERIOD OF OWNERSHIP (1872 - 1890)The property was selected and purchased by Suetonius Henry Officer, pioneering pastoralist of the Riverina, in 1872 as a summer retreat. Four blocks were bought in 1872 and an adjoining block in 1877. Earthworks would have been necessary to create a large terrace half way up the property, this being the site of the various future buildings. The southern and northern edges of this expansive terrace were sloped towards the north and planted to form a grassy slope. The first of the buildings constructed was the stables c1874, and Officer is thought to have commissioned the architect Levi Powell in 1875-76 to design the first stage of the main residence and its (then detached) servants' quarters. The house was a single-storey symmetrical villa, with a verandah across the south front returning at both ends and with an entry porch on the east side, and two large bay windows at the front facing downhill towards the garden, and to the view towards Melbourne which would have been obtained before the trees grew. The house was constructed of bricks said to have come from the Macedon Brick Kiln, and had bluestone footings and possibly sandstone quoining. To the north was a detached service wing, with five bedrooms and a servants' sitting room at the end, and with a verandah along the south side. The original kitchen may have been detached, but its location is not known.
At this time the main drive would have been laid out, and gates installed at the entrance to the property which lead off an unmade bush track, later known as Officer Lane. Trees were planted according to the conditions of land purchase, and in the spirit of scientific enquiry common amongst similar contemporary wealthy owners in Mount Macedon. Species included a large collection of conifers, and deciduous European trees such as linden, beech and birch. The Elm Avenue was planted during this time, as was the Oak Avenue, and row of sycamores along the service drive. A number of cordylines featured in the grounds. Hedging was used to delineate garden areas.
The Officer family spent summers at Duneira from 1877, and the milking and hay sheds, croquet lawn and tennis court are likely to have been constructed from this time, and a kitchen garden area formed. In this year the northernmost allotment was added to the property, possibly to secure a regular supply of water from the natural spring located in this area. With Officer's expertise and interest in irrigation schemes, he is likely to have installed a water reticulation system around this time as the lawns would have been planted (as rough grass), and garden beds around the house created and planted with a range of species, including camellias and rhododendrons. The house was not occupied regularly until c1881 when Suetonius moved from their property 'Murray Downs' on the Murray River opposite Swan Hill, to Toorak. Officer died in 1883, but the property remained in the family, with his wife retaining ownership until she sold it in 1890.
Just prior to the sale, c.1889, while Duneira was occupied by Edward Dyer, major alterations were made to the house complex, with the addition of a billiard room, a dining room, kitchen and servants' bathroom, as well as a service block at the rear of the house containing an engine room (in which acetylene gas for lighting was generated), dairy, pantry, store and boiler room (from where hot water was piped to cast iron radiators for heating, and later reticulated hot water for the house was produced). The bricks were Northcote Bricks, brought to Macedon by rail.
REID OWNERSHIP (1890 - 1941)The property was purchased by mining speculator James Smith Reid in 1890 and used by his family as a summer retreat with their regular residence being 'Rostrevor' in Magill, South Australia. Shortly after its purchase the gate lodge, then of only three rooms, was constructed near the main gates. The grounds around 1895 consisted of the expansive lawns, fine trees and rockeries filled with flowers.
In 1912, the Reids made Duneira their permanent residence, and from this time until James Reid's death ten years later, Duneira underwent substantial house renovations and garden development. The main residence was renovated, with alterations to the woodwork in the billiards room, repainting of the back verandah and servants' quarters, fitting of hydronic heating to the maids' bedrooms, addition of a rear verandah on the main residence and the relocation of the 'little houses' (engine rooms etc), building of a retaining wall to the north of the servants' quarters and formation of concrete retaining walls and steps. The property also had a 'gas house' which supplied acetylene gas to the property for lighting.
In 1915, Reginald Parnell, first known gardener/caretaker was employed at Duneira and resided in the gate lodge which was enlarged in 1920 to accommodate Parnell's growing family of his wife, (the former dairy maid), and five children.
By this time, many of the trees had grown tall with Monterey Pines, Douglas Firs and Deodar Cedars dominating the skyline. A number of large pines were removed during this period. Japanese maples were planted either side of the front steps, and the three clipped cypresses along the western side of the main residence near the main drive were removed and a walnut and blossom trees planted. Wrought iron poles clad with climbers were installed in the long front garden bed. Other garden beds changed during the Reid period, with the formality evident in the early photographs giving way to a somewhat more relaxed planting style by the 1920s.
The greatest development of this period was that of the 'terrace' or 'rockery', now known as the Secret Garden. Rock retaining walls were constructed on the slopes of the earthen terracing, south of the stables, and the area below these walls formed into long rectangular garden beds, separated by narrow linear paths, and filled with herbaceous perennials such as foxgloves, hollyhocks, penstemons and massed plantings of tulips. The whole area was surrounded by clipped holly hedges. Roses were also grown and Reid took an active part in the ordering and planting out of this area, edging the rose beds with rock to prevent mulch being raked off the surface by the blackbirds. It was during this time that the glasshouse was most likely constructed, heated by means of an external boiler and associated piping for the hot water. The eastern section of the Secret Garden most certainly reached its peak during this period, with the western section and the surrounds of the glasshouse likely to have been less designed and planted. The tennis court was lawn in 1917.
Fruit and vegetable growing was also undertaken, with a long timber and chicken wire structure, known in the 1960s as the Berry House, used for growing this type of produce. During the Reid's ownership the complement of livestock increased, with cows, ducks, chickens and horses kept on the property.
Reid died at Duneira in 1922, but the property remained in the family, with his wife living on the property. The property was widely admired by visiting horticulturists during the 1920s, who considered it one of the best in the State. During these years Duneira was maintained by Parnell the caretaker/gardener.
In 1940 the property was put up for auction, with photographs of the garden and grounds, taken in 1923, used for the promotional sale brochure at this time, suggesting that during the intervening time the property had changed very little.
NICHOLAS / ALCOCK / WICKENS PERIOD (1940 - 1976)Duneira was given to Betty Nicholas and her husband Dr Alfred Alcock as a wedding gift by Betty's father George Nicholas (owner of neighbouring Alton from 1927 to 1990). Although the property was only used as a retreat in the warmer months, immediate renovations of the main residence were carried out. The alterations, designed by the architects Best Overend & Partners, included:
the removal of verandahs, sun shades and Venetian blinds and the enlargement of windows; installation of electricity; main entrance changed, and new entry porch built from rear courtyard; billiard room became a drawing room; new bathrooms added to bedrooms; servants' bedrooms changed to guest rooms; new larger kitchen, and more direct link from kitchen to dining room; central heating installed, with metal radiators in rooms; covered way linking rear service block to house.This produced the house largely as it now stands, with a main house of twenty eight rooms, including four bathroom (and six toilets), a library, clock room, seven bedrooms, a dining room, drawing room, two sitting rooms, a large kitchen, butler's pantry, billiard room, music room and large halls.
Changes to the garden and grounds included the removal of a number of large trees near the house and stables to let in more light, resurfacing the Elm Drive with bitumen, and extending the barn storage on the property. The vegetable garden was large and enormously productive during this period, cared for by resident caretaker / gardener Hamish McVinney (1957-1974). The number of farm animals on the property was reduced, with a single milking cow and some chickens remaining.
The realignment of Mount Macedon Road in 1958 resulted in some loss of land, which was compulsorily acquired by the Country Roads Board. The western section of the Secret Garden may have been developed and a rose garden planted here. Lawns were created where previously rectangular garden beds had held a myriad of annuals, roses, weeping birches and massed tulips. Rhododendrons and southern beech were planted in the terraced beds that once held flowering perennials. The rhododendron collection was added to with species and cultivars not represented in the garden brought in. These were planted in various positions in the grounds, including to the south of the holly hedge of the Secret Garden, and north along the drive between the stables and the milking shed complex, possibly after the removal of the large conifers prior to the 1941 renovations. They were also planted along the Elm Drive, at first in a row east of the elms, and later on the western side of the drive and elms and also in the lawn on the south-eastern side of the loop drive, and possibly in the previously grassy slopes immediately south of the tennis court. Additional fastigiate trees - Irish Yews and a Chamaecyparis - were planted in the Secret Garden. Similar upright conifers were planted either side of the western gate to the tennis court. Play equipment in the form of a metal slide and swing was installed on the croquet lawn. The eastern boundary of the Secret Garden, parallel with the main drive, was screened by a tea tree fence complete with gate. Other gate ways into the Secret Garden had similar gates.
After her husband's death Betty Alcock became sole owner on 11 May 1964 and continued to live at Duneira after her marriage to Stuart Wickens. She is credited for ensuring the gardens were maintained to a high standard.
ALLEN PERIOD (1976 -1981)Keith Allen, antique dealer from Brighton and R. Lowe purchased Duneira in 1976 and were the first owners to make it their permanent residence since the Reids. The Allen period saw the reconstruction of the main residence's verandah, and construction of a set of brick steps to formalise the grassy opening which had been in place since the later Reid period, and allowed access from the house to the Central Terrace Lawn. These steps were later removed on the advice of the National Trust. Statues and ornamentation was placed in the grounds for the first time, and under Allen additional tree planting was undertaken and a fountain constructed on the former croquet lawn. The wrought iron poles and swags in the long front bed were replaced with treated pine poles, and the bitumen surfacing on the drive was removed and returned to gravel.
Allen recorded the position of garden beds and plants within them in 1979, revealing a wide range of plants in garden beds at that time. The Secret Garden glasshouse area was at this time known as the Old House Garden and flowers for picking were planted here. Additional trees were carefully chosen and placed, informed by local horticultural expert Stephen Ryan. The area directly north of the stables complex, now planted with fruit trees, was a holding area for plant pots and Chinese gooseberries.
During the 1970s Duneira was opened for commercial activities such as group visits, day conferences, weddings, luncheon parties, special dinners, and stays for overseas guests.
MATHESON PERIOD (1981 - 1992)Christine and Laurie Matheson purchased Duneira in1981 and made changes to the garden and grounds including the Old House Garden next to the Secret Garden Glasshouse being re-designed by landscape architect John Patrick. Its natural slope was terraced using rock retaining walls in a similar style to other parts of the Secret Garden. Choice roses were planted in this area, and box hedging introduced into part of the Secret Garden.
In the grounds a dam was constructed and some nursery buildings added to the kitchen garden zone. Ash Wednesday fires in February 1983 resulted in some loss of trees, notably an old myrtle beech, large old blackwoods in the north paddocks and trees along the boundary line but the garden largely escaped the fires.
STONEMAN PERIOD (1992 - 2002)Stuart Stoneman, descendant of the Rusden pioneering family and leader in the development of supermarkets in Victoria purchased the property in 1992. While there were no major changes to the house, one room was converted into a library.
In addition to statuary which he added to the garden, he also was keen to supplement colour in the garden, so he ordered many trees chosen specifically for their blossom or foliage colour. As a result, many Japanese maples and flowering cherry trees were purchased and planted in the lawns, apparently quite randomly. Stoneman was also keen to make the garden productive so groves of chestnuts were planted and a herd of lowland cattle and later llamas were introduced to the property. A private section of the holly hedge south of the Secret Garden, previously containing a seat, became the site of the Stoneman family memorial headstone.
A number of substantial timber pergolas were erected, as was additional wire fencing to contain Stoneman's beloved dogs. The interior of part of the stables was altered to create a mezzanine floor, and renovations carried out to provide a self-contained studio.
STONEMAN FOUNDATION PERIOD (2002- PRESENT)After Stoneman's death in 2002, the S.R. Stoneman Foundation, which he established to provide for the upkeep of Duneira and his other interests after his death, became the owner of the property. Works during this period have included changes to the main residence, notably the removal of the 1940s bathrooms and the installation of modern fittings. While most of the garden has continued to be maintained to a high standard, the old vegetable garden and Berry House north of the house has been demolished to allow for the construction of a large car park with modern flood-lighting.
DUNEIRA - Assessment Against Criteria
a. Importance to the course, or pattern, of Victoria's cultural history
Duneira is an important example of the hill station gardens developed at Mount Macedon by some of the most prominent and wealthy citizens of Victoria in the late eighteenth and early nineteenth century. Duneira remained intact in the catastrophic bushfires of 1983, which damaged many of these gardens. Its substantially intact nineteenth century residence and out buildings, set in generous gardens and grounds, evoke a past lifestyle characterised by horticultural extravagance and competition.
b. Possession of uncommon, rare or endangered aspects of Victoria's cultural history.
Duneira is scientifically important for the outstanding collection of conifers and cool climate trees, rhododendrons and other shrub species.c. Potential to yield information that will contribute to an understanding of Victoria's cultural history.
d. Importance in demonstrating the principal characteristics of a class of cultural places or environments.
e. Importance in exhibiting particular aesthetic characteristics.
Duneira is aesthetically important as an example of a large hill station garden developed on a relatively flat site, in an area otherwise noted for its steep terrain, which gives a distinct landscape character highly unusual among hill stations in Victoria.
f. Importance in demonstrating a high degree of creative or technical achievement at a particular period.
g. Strong or special association with a particular community or cultural group for social, cultural or spiritual reasons. This includes the significance of a place to Indigenous peoples as part of their continuing and developing cultural traditions.
h. Special association with the life or works of a person, or group of persons, of importance in Victoria's history.
DUNEIRA - Plaque Citation
This hill station property has been developed since the 1870s by successive owners. The 1870s Italianate style house, 1880s gate lodge and other outbuildings are set in extensive gardens with outstanding conifers and cool temperate plants.
DUNEIRA - Permit Exemptions
General Exemptions:General exemptions apply to all places and objects included in the Victorian Heritage Register (VHR). General exemptions have been designed to allow everyday activities, maintenance and changes to your property, which don’t harm its cultural heritage significance, to proceed without the need to obtain approvals under the Heritage Act 2017.Places of worship: In some circumstances, you can alter a place of worship to accommodate religious practices without a permit, but you must notify the Executive Director of Heritage Victoria before you start the works or activities at least 20 business days before the works or activities are to commence.Subdivision/consolidation: Permit exemptions exist for some subdivisions and consolidations. If the subdivision or consolidation is in accordance with a planning permit granted under Part 4 of the Planning and Environment Act 1987 and the application for the planning permit was referred to the Executive Director of Heritage Victoria as a determining referral authority, a permit is not required.Specific exemptions may also apply to your registered place or object. If applicable, these are listed below. Specific exemptions are tailored to the conservation and management needs of an individual registered place or object and set out works and activities that are exempt from the requirements of a permit. Specific exemptions prevail if they conflict with general exemptions. Find out more about heritage permit exemptions here.Specific Exemptions:General Conditions: 1. All exempted alterations are to be planned and carried out in a manner which prevents damage to the fabric of the registered place or object. General Conditions: 2. Should it become apparent during further inspection or the carrying out of works that original or previously hidden or inaccessible details of the place or object are revealed which relate to the significance of the place or object, then the exemption covering such works shall cease and Heritage Victoria shall be notified as soon as possible. General Conditions: 3. If there is a conservation policy and plan endorsed by the Executive Director, all works shall be in accordance with it. Note: The existence of a Conservation Management Plan or a Heritage Action Plan endorsed by the Executive Director, Heritage Victoria provides guidance for the management of the heritage values associated with the site. It may not be necessary to obtain a heritage permit for certain works specified in the management plan. General Conditions: 4. Nothing in this determination prevents the Executive Director from amending or rescinding all or any of the permit exemptions. General Conditions: 5. Nothing in this determination exempts owners or their agents from the responsibility to seek relevant planning or building permits from the responsible authorities where applicable. Minor Works : Note: Any Minor Works that in the opinion of the Executive Director will not adversely affect the heritage significance of the place may be exempt from the permit requirements of the Heritage Act. A person proposing to undertake minor works may submit a proposal to the Executive Director. If the Executive Director is satisfied that the proposed works will not adversely affect the heritage values of the site, the applicant may be exempted from the requirement to obtain a heritage permit. If an applicant is uncertain whether a heritage permit is required, it is recommended that the permits co-ordinator be contacted. Landscape Maintenance :* The process of gardening, mowing, hedge clipping, bedding displays, removal of dead plants and replanting the same species, disease, vermin and weed control, emergency and safety works and minor landscaping works to maintain the garden landscape.
* Removal of dead and dangerous trees which requires a list and plan to be submitted to the Executive Director.
* Removal of vegetation, fallen timber and fuel reduction as part of an agreed Fire Management Plan. Note that the Vegetation Clearance amendment VC61 (known as the 10/30 rule) does not apply to places on the VHR and a permit is required from the Executive Director.
* Replanting tree species to conserve the landscape character, conifer, elm, oak, and shrub plantings, provided a list and plan is submitted to the Executive Director for approval.
* Management of trees in accordance with Australian Standard: Pruning of amenity trees AS 4373.
* Vegetation protection and management of the possum population.
* Removal of plants listed as Prohibited and Controlled Weeds in the Catchment and Land Protection Act 1994.
* Repairs, conservation and maintenance to hard landscape elements, paths and roadways, stone and concrete edging, walls, fences and gates.
* Subsurface works involving services, drainage, water, gas or electricity beyond the canopy edge of significant trees and in accordance with Australian Standard: Protection of trees on development sites AS 4970.
DUNEIRA - Permit Exemption Policy
The extent of registration protects the whole site. All of the registered buildings and land are integral to the significance of the place and any alterations that impact on their significance are subject to permit application. The significance of the place lies it being a hill station property, consisting of a residence, outbuildings and substantial park-like gardens, developed in the late nineteenth and early twentieth centuries by leaders of science and commerce in Victoria.
The addition of new buildings to the site may impact upon the cultural heritage significance of the place and requires a permit. The purpose of this requirement is not to prevent any further development on this site, but to enable management of possible adverse impacts on heritage significance during that process.
For works impacting on the garden it is recommended that the Conservation Management Plan be consulted: the 'Duneira Garden and Grounds Conservation Management Plan and Landscape Master Plan' by Lee Andrews and Associates Heritage consulting in conjunction with the National Trust of Australia (Victoria) March 2006). This will assist with the future management of the cultural significance of the place.
Future works to the registered buildings should be in accordance with the Conservation Management Plan for the Duneira buildings by Bruce Trethowan and Natica Schmeder, Draft of October 2009.
-
-
-
-
-
Macedon Ranges
 National Trust
National Trust -
Duneira Garden
 National Trust
National Trust -
Ulmus x hollandica
 National Trust
National Trust
-
'Boonderoo', House and Outbuildings
 Greater Bendigo City
Greater Bendigo City -
'Riverslea' house
 Greater Bendigo City
Greater Bendigo City -
1 Adam Street
 Yarra City
Yarra City
-
-












