FORMER NICHOLS POINT PRIMARY SCHOOL SHELTER SHED
110 KOORLONG AVENUE NICHOLS POINT, MILDURA RURAL CITY
-
Add to tour
You must log in to do that.
-
Share
-
Shortlist place
You must log in to do that.
- Download report
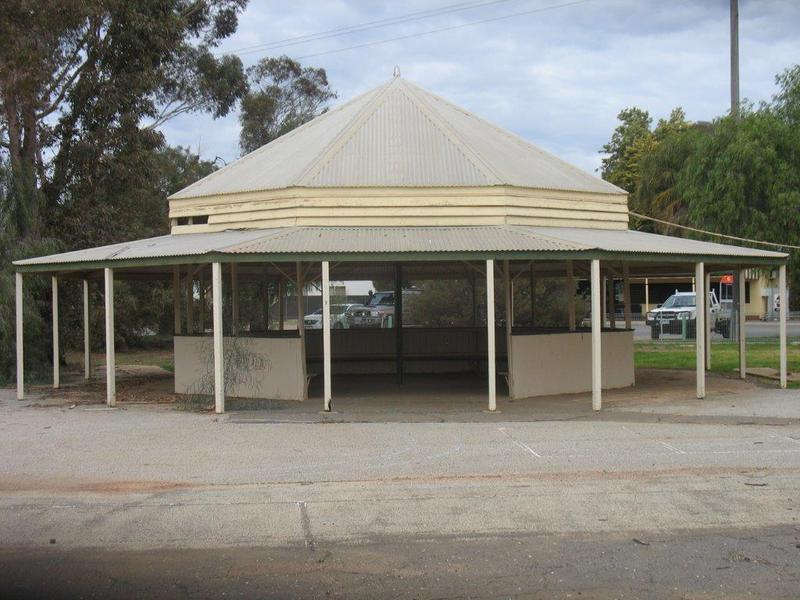

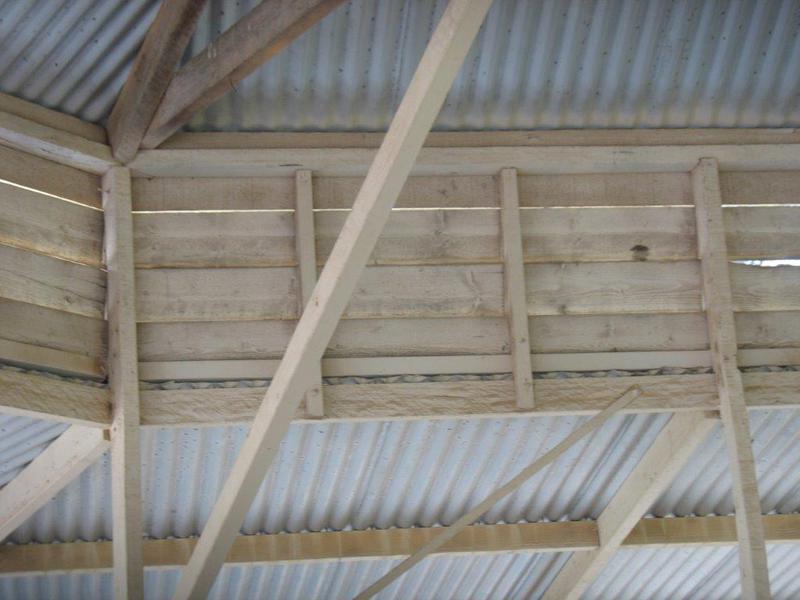

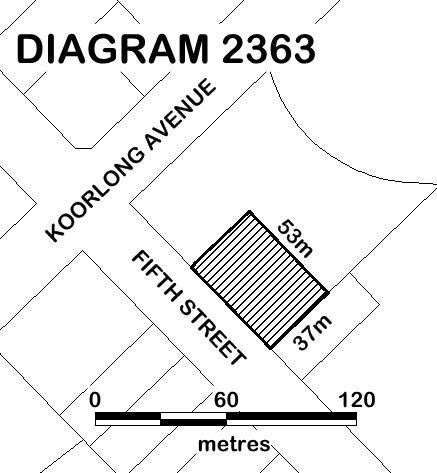
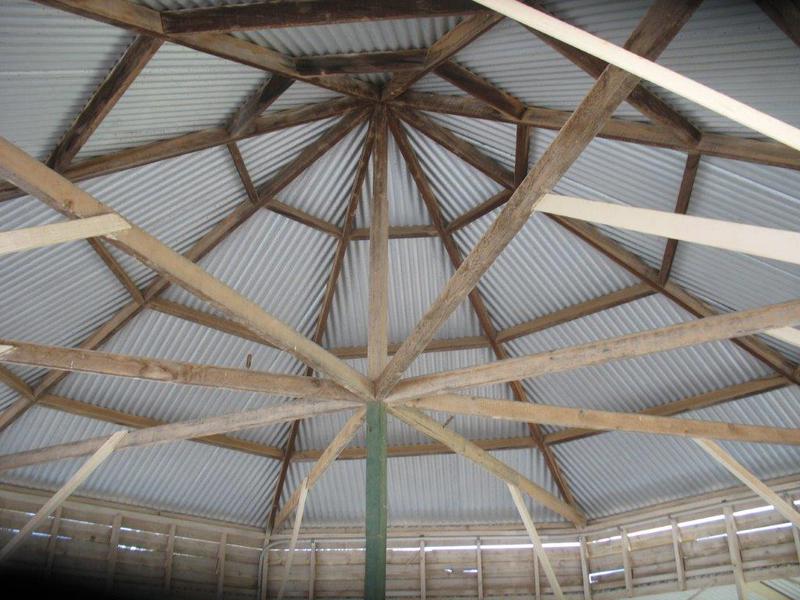


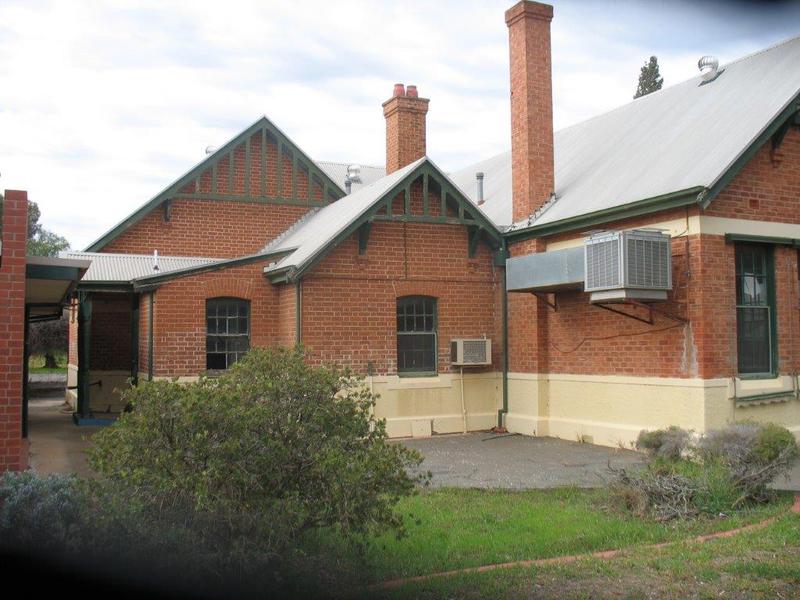
Statement of Significance
What is significant?
How is it significant?
Why is it significant?
-
-
FORMER NICHOLS POINT PRIMARY SCHOOL SHELTER SHED - History
Development of the Nichols Point Primary School ComplexSettlement of the Mildura region in northern Victoria occurred late in the context of the development of the state. In 1887 the Chaffey brothers, George and William Benjamin, signed an indenture with the Victorian Government which allowed them to establish the Mildura Irrigation Settlement on the banks of the Murray River. Despite problems, an extensive scheme of irrigation channels and pumping stations was established and migration to the area was promoted and encouraged. Within seven years the population quickly reached some 3,500 people, including numbers of construction workers, and some 8,225 acres of irrigated land were under cultivation. The Shire of Mildura was established in 1890.
It was therefore early in the development of Mildura that the Mildura Board of Advice was approached in 1890 by a group of parents requesting the establishment of a school for forty two children at the irrigated farmland settlement of Nichols Point, east of Mildura. A school was subsequently opened in 1892 in the Methodist Church on the corner of Fifth and Koorlong Avenues, Nichols Point, diagonally opposite the site of the present school. Two years earlier a school had been built in Mildura (1890) and a school commenced in 1893 at Irymple, south of Nichols Point.
By 1905 the numbers of children at Nichols Point exceeded one hundred and a brick school was built on the opposite corner to the church. Designed by the Victorian Public Works Department (PWD) architect S E Bindley in 1905, this school comprised two classrooms: a junior block 32 feet by 24 feet (9.8 metres x 7.3 metres) and a senior room 24 feet by 24 feet (7.3 metres x 7.3 metres), a passage, two cloak rooms and a toilet.
The opening of the Nichols Point State School was reported in The Mildura Cultivator, on 23 June 1906, p 8. At this time the school was described as a well lit and well ventilated, handsome brick building. The rooms were described as large with one accommodating 64 pupils and the other 48, and both rooms were orientated with large windows to the left of the pupils' desks. Floors were sloped to the front. Two acres of land surrounded the school building with an adjoining five acres acquired for use as a sports ground.
By 1909 a shelter shed was referred to in reports about the fine gardens at the school in The Mildura Cultivator, 26 May 1909, p 10. The head teacher, Robert Patterson, was a keen gardener and established a fine record in garden competitions. This shelter may have been a temporary structure as tenders were called for a shelter shed at Nichols Point State School in the Mildura Cultivator, 15 October 1910, p 10. In 1911 funds were being sought for its completion, with the addition of a verandah around the existing structure as reported in The Mildura Cultivator, 25 November 1911, p 7.
Designed by Alexander Thomson, Shire Engineer from 1899-1919, the play pavilion, or shelter shed, was described in Vision and Realisation: ACentenary History of State Education in Victoria in 1973, as octagonal in shape with louvre weatherboards. It was recorded in this publication that Frank Tate, Director of Education 1902-1928, described this shelter as 'the best I have seen in an Australian school'. This was presumably during a Department of Education visit to schools in the north of Victoria, possibly in 1913, when it was reported that:
'the Ministerial party was delighted at the external surroundings of the Nichols Point school. Lawns, a rotunda, gorgeous flowers of tropical hues, grape vines, heavy with the tempting fruit; all make this school a temple of aesthetic usefulness.' [The Mildura Cultivator, 23 April 1913, p 9].
The pavilion was described as 'spacious and ornamental' in The Mildura Cultivator, 31 October 1914 and in that year the school won third prize in the school ground competition for its garden laid out in what was described as the 'architectural' style.
In 1938 a temporary pavilion classroom, with sliding canvas sides, was relocated to the school grounds from Merbein South Primary School to accommodate an increase in the number of students at the Nichols Point school. This remained at the site until its removal to Mildura West in 1944 when a third brick classroom, 26 feet 6 inches by 24 feet (8 metres x 7.3 metres), was added to the south west of the original brick building.
Further accommodation was necessary in the early 1950s and the Methodist Church Sunday School Hall was used for this purpose until it was destroyed by fire in 1954. By November that year a timber pre-fabricated classroom had been added to the site to accommodate a further increase in pupil numbers. In that year there were 176 pupils in attendance at the school.
As residential development increased at Nichols Point in the 1980s, increasing numbers of school children required accommodation at Nichols Point Primary School. Additional school buildings were subsequently constructed on the school site. A new school was built on an adjacent site in 2006 and the original school building was vacated.
School design in the early twentieth century
The school building was designed by Samuel Edward Bindley (1842-1924) in 1905. Bindley worked almost exclusively as an architect within the Victorian PWD, commencing in 1873 and remaining there until his retirement in 1907. In 1883 he became assistant architect in the State Schools Division. When the Architects Division and the State Schools Division of the PWD merged in 1885 to form the Buildings Division, Bindley became architect in charge of the North-Western District. Bindley's school designs include Infant School buildings at Essendon (1901), Armadale (1901) and Glenferrie (1907) and public schools at Kenmare (1903), Myrniong (1905), Betley (1906), Laanecoorie (1906) and Nichols Point (1905).
Development of school shelter sheds(This section includes information provided by Dr Peter Mills 'History of shelter shed at the former Arthurs Creek School', 2015)
Shelter sheds were an important part of school life, providing shelter from the elements and an additional covered space. They were well ventilated to provide school children with plentiful fresh air. Few schools had shelter sheds in the nineteenth century. School Boards of Advice or parents often requested them, and occasionally the Education Department provided small grants or they were erected by the PWD. Requests were more often made for the cheaper alternative of building verandahs on the existing school building for this purpose.
In the early twentieth century the Education Department started a major campaign of updating the school buildings of the nineteenth century. This was evident in such areas as Geelong where it was recorded in the Geelong Advertiser 4 October 1906, p 2 that:
The State school authorities are making inquiries into the cost of providing all the country State schools in the Geelong district with hexagonal shelter sheds, with trellis-work sides. The sheds would prove a boon to the children attending the distant schools, where little or no shelter is provided, and as the outlay would not be very considerable, it is expected that orders will shortly be given for the erection of the buildings.
Describing rural schools in the first decades of the twentieth century, an Education Department history of Victorian schools, published in 1922, stated that 'shady trees are in growth, and the deeper interest in the children is seen in the play pavilions without and the libraries with books and magazines within'. Parents were still expected to organise and fund structures such as shelter sheds, fences, gates and woodsheds, however from c1905 the Education Department systematically gave pound-for-pound grants towards the cost of various improvements for school yards including shelter sheds, fences, asphalting and shade trees. Parents typically formed themselves into local committees and arranged various means of raising their share of the funds.
A survey of advertisements for fundraising events and tender notices in Victorian newspapers indicates that from c1905 into the 1920s many school communities held concerts, balls, dances, fetes and bazaars, usually at local halls or mechanics institutes, to raise money for a shelter shed or sheds. For example in Frankston a fundraising concert at the Mechanics Hall in 1906 raised £8 for a shelter shed, which matched the money granted by the Education Department. This amount was thought to be 'sufficient to erect a neat and cosy shelter for the children' as stated in the Mornington Standard, 7 July 1906 p.2. A shelter shed at Redesdale School cost £20 in 1914. It was reported in the Kyneton Guardian, 23 May 1914 p.2 that 'this long-felt want will be greatly appreciated by children attending the school, as Redesdale is not one of the warmest places in Victoria during the winter months.' By contrast, it was reported in the Fitzroy City Press, 30 June 1911 p.4 that organisers of a fete to raise funds for a shelter shed at a school in Bell Street, Fitzroy, hoped to match the maximum £50 contribution from the Department, to build a shed costing £100.
The school committees or 'boards of advisors' were also often expected to arrange tendering for these buildings. This was the case at Nichols Point State School as advertised in the Mildura Cultivator, 15 October 1910 p.10. In a few instances architects were involved in the design and tender process, for example the architect John Beebe advertised for tenders for a shelter for the Golden Square State School in the Bendigo Advertiser, 20 August 1910 p.12.
KEY REFERENCESL J Blake. Vision and Realisation: a Centenary History of State Education in Victoria. Melbourne 1973
Andrew Ward & Associates. 'City and Shire of Mildura Conservation Study'. 1988
H Doyle. 'Establishing Schools and Places of Higher Education. An Historical Survey of Education in Victoria'. 2000
Goad and Willis. The Encyclopedia of Australian Architecture. Melbourne 2012
Mallee Catchment Management Authority. King's Billabong. Nichols Point 'an oral history', 2014
P Mills. 'History of shelter shed at former Arthurs Creek School', May 2015
Newspapers including The Mildura Cultivatior, various dates
PROV files: Building file: Primary School VPRS795/P0000/2704 (old papers 1913-1954); Photographs & negatives of public buildings VPRS 10516/P0003/19 & Photographs, Negatives & Slides VPRS 14514/P0001/32
FORMER NICHOLS POINT PRIMARY SCHOOL SHELTER SHED - Plaque Citation
Designed by Shire Engineer Alexander Thomson in 1910, this is a fine and highly intact example of a rotunda which demonstrates the importance of providing students with shelter from the elements, particularly in the harsh climate of north-west Victoria.
FORMER NICHOLS POINT PRIMARY SCHOOL SHELTER SHED - Assessment Against Criteria
Criterion D - Importance in demonstrating the principal characteristics of a class of cultural places and objects
The Shelter Shed
1 The Committee notes that in the Recommendation, reference was made to a comment attributed to Frank Tate, the Victorian Director of Education 1902 - 1928, who was said to have described the shelter shed as 'the best I have seen in an Australian school'. The Committee further notes the information provided in the Recommendation about the early twentieth century trend towards the development of school shelter sheds as part of an approach to providing sheltered outdoor space for students and notes the association of the shelter shed with this process.
2 In relation to the shelter shed, the Committee is of the view that it is a large and impressive structure and a structure in which can be read a particular architectural response to the climate of Mildura and north-western Victoria. It is notable for distinctive features that include its octagonal form, louvre weatherboards for ventilation, lack of rainwater collection or diversion elements and its extensive surrounding open verandah structure.
3 The Committee is of the view that the shelter shed is a notable example of a rotunda, shelter shed or open air shelter structure and a fine and highly intact example within its class. The Committee is of the view that the shelter shed is an impressive architectural expression which responds to the harsh climate of the Mildura and Riverina region.
4 The Committee therefore determines that the shelter shed within the Place satisfies
Criterion D at a State level and is of cultural heritage significance to the State of Victoria as a notable example of a rotunda or shelter shed.
5 The Committee determines that the shelter shed be included in the Register, with an appropriate curtilage as described in the attached diagram and description
FORMER NICHOLS POINT PRIMARY SCHOOL SHELTER SHED - Permit Exemptions
General Exemptions:General exemptions apply to all places and objects included in the Victorian Heritage Register (VHR). General exemptions have been designed to allow everyday activities, maintenance and changes to your property, which don’t harm its cultural heritage significance, to proceed without the need to obtain approvals under the Heritage Act 2017.Places of worship: In some circumstances, you can alter a place of worship to accommodate religious practices without a permit, but you must notify the Executive Director of Heritage Victoria before you start the works or activities at least 20 business days before the works or activities are to commence.Subdivision/consolidation: Permit exemptions exist for some subdivisions and consolidations. If the subdivision or consolidation is in accordance with a planning permit granted under Part 4 of the Planning and Environment Act 1987 and the application for the planning permit was referred to the Executive Director of Heritage Victoria as a determining referral authority, a permit is not required.Specific exemptions may also apply to your registered place or object. If applicable, these are listed below. Specific exemptions are tailored to the conservation and management needs of an individual registered place or object and set out works and activities that are exempt from the requirements of a permit. Specific exemptions prevail if they conflict with general exemptions. Find out more about heritage permit exemptions here.Specific Exemptions:General Conditions: 1. All exempted alterations are to be planned and carried out in a manner which prevents damage to the fabric of the registered place or object. General Conditions: 2. Should it become apparent during further inspection or the carrying out of works that original or previously hidden or inaccessible details of the place or object are revealed which relate to the significance of the place or object, then the exemption covering such works shall cease and Heritage Victoria shall be notified as soon as possible. Note: All archaeological places have the potential to contain significant sub-surface artefacts and other remains. In most cases it will be necessary to obtain approval from the Executive Director, Heritage Victoria before the undertaking any works that have a significant sub-surface component. General Conditions: 3. All works should be informed by Conservation Management Plans prepared for the place. General Conditions: 4. Nothing in this determination prevents the Executive Director from amending or rescinding all or any of the permit exemptions. General Conditions: 5. Nothing in this determination exempts owners or their agents from the responsibility to seek relevant planning or building permits from the responsible authorities where applicable.Shelter shed structure:
Minor repairs and maintenance which replace like with like.
Installation or repair of damp-proofing in a manner which does not affect the cultural heritage significance of the place.
Hard landscape elements: Repair and maintenance of roads, pathways and carparks which replace like with like.
Trees and landscape:
All maintenance of trees.
Fire management works carried out to protect the shelter shed.
FORMER NICHOLS POINT PRIMARY SCHOOL SHELTER SHED - Permit Exemption Policy
Preamble
The purpose of the Permit Policy is to assist when considering or making decisions regarding works to a registered place. It is recommended that any proposed works be discussed with an officer of Heritage Victoria prior to making a permit application. Discussing proposed works will assist in answering questions the owner may have and aid any decisions regarding works to the place.
The extent of registration of the Former Nichols Point Primary School Shelter Shed, at 110 Koorlong Avenue Nichols Point, Mildura, on the Victorian Heritage Register, affects the whole place shown on Diagram 2363 including the land, building, roads, paths, trees, landscape elements and other features. Under the Heritage Act 1995 a person must not remove or demolish, damage or despoil, develop or alter or excavate, relocate or disturb the position of any part of a registered place or object without approval. It is acknowledged, however, that alterations and other works may be required to keep places and objects in good repair and adapt them for use into the future.
If a person wishes to undertake works or activities in relation to a registered place or registered object, they must apply to the Executive Director, Heritage Victoria for a permit. The purpose of a permit is to enable appropriate change to a place and to effectively manage adverse impacts on the cultural heritage significance of a place as a consequence of change. If an owner is uncertain whether a heritage permit is required, it is recommended that Heritage Victoria be contacted.
Permits are required for anything which alters the place or object, unless a permit exemption is granted. Permit exemptions usually cover routine maintenance and upkeep issues faced by owners as well as minor works. They may include appropriate works that are specified in a conservation management plan. Permit exemptions can be granted at the time of registration (under s.42 of the Heritage Act) or after registration (under s.66 of the Heritage Act).
It should be noted that the addition of new buildings to the registered place, as well as alterations to the interior and exterior of existing buildings requires a permit, unless a specific permit exemption is granted.
Cultural heritage management plans
It is recommended that a Conservation Management Plan is developed to manage the place in a manner which respects its cultural heritage significance.
It should be noted that Permit Exemptions can be granted at the time of registration (under s.42(4) of the Heritage Act). Permit Exemptions can also be applied for and granted after registration (under s.66 of the Heritage Act)
-
-
-
-
-
FORMER NICHOLS POINT PRIMARY SCHOOL SHELTER SHED
 Victorian Heritage Register H2363
Victorian Heritage Register H2363 -
Araucaria heterophylla
 National Trust
National Trust
-
'Aqua Profonda' sign wall sign, Fitzroy Swimming Pool
 Yarra City H1687
Yarra City H1687 -
'DRIFFVILLE'
 Boroondara City
Boroondara City -
1 Sydney Road, Brunswick
 Merri-bek City
Merri-bek City
-
-











