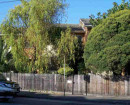THE PINES
10 MIDDLE CRESCENT BRIGHTON, BAYSIDE CITY
-
Add to tour
You must log in to do that.
-
Share
-
Shortlist place
You must log in to do that.
- Download report
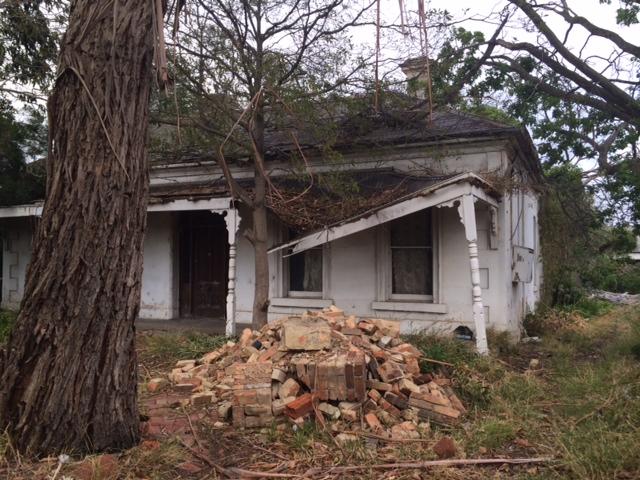

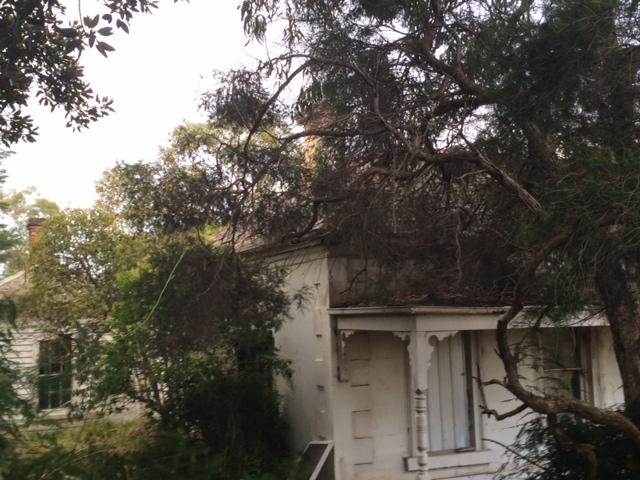
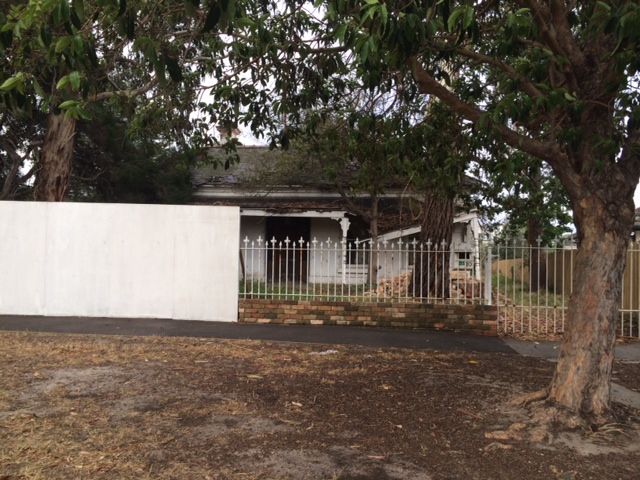
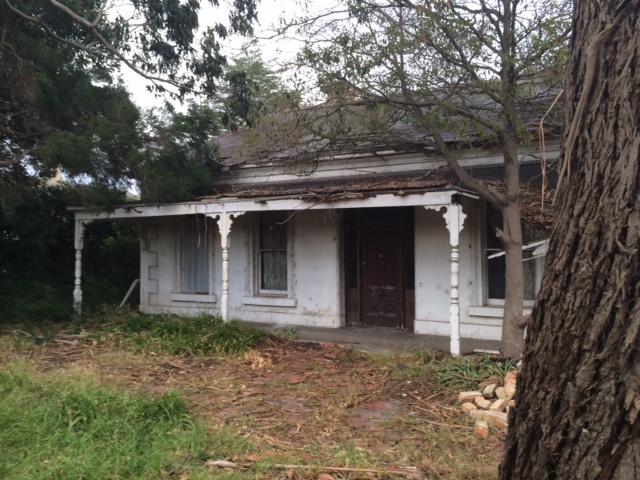
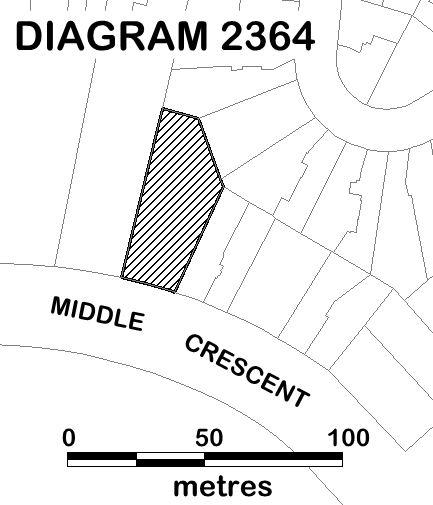
Statement of Significance
The Pines, Brighton including a concrete house with rear brick and timber sections and two associated concrete outbuildings at the rear of the property.
History SummaryThe Pines, Brighton was constructed in 1866 by local builder and dairyman William Durrant on land he owned in the Brighton Estate, between Middle and Outer Crescent. This estate, which was set out in crescent form by H B Foot c.1842 as part of the Dendy Special Survey village, was developed in the 1860s. By 1861 prolific local builder, William Durrant, had purchased 10 acres of land between Outer and Middle Crescent and built seven cottages. The Pines was the second in a sequence of larger concrete houses also built on this land by Durrant, and the first occupant was the squatter, Frank W Desailly. By 1872 The Pines was being used as a school known as Brighton College and it appears that a timber addition was constructed at the rear for this purpose. This school was initially conducted by John MacVean, then John Batten until 1881, and finally Arthur Backhouse until c.1883. Subsequently The Pines was used as a private residence until its acquisition in 2014 by Firbank Grammar School.
Description SummaryThe Pines, Brighton is a concrete house with a hipped slate roof and brick and timber sections at the rear. It is a mid-Victorian Italianate villa with rendered walls which are lightly scribed to imitate ashlar construction. It has moulded chimney caps, quoined front corners, a central front door and tall paired double hung windows on either side. A concave roofed front verandah has been modified with a replacement frame, concrete floor and turned posts. The eaves have an unusual continuous rendered under-mould. The interior of the main house has a timber floor, plastered walls and ceilings, deep cornices and deep timber window reveals. At the rear of the main house are two sections, one of brick construction and a later addition to the west is of timber construction. To the rear of the property are two concrete outbuildings with corrugated iron roofs. It is recorded that the concrete used to form the walls of the house and outbuildings comprised of lime to bind sand and stones from the nearby foreshore. This was rammed in layers before a rendered finish was applied.
This site is part of the traditional land of the Boonwarrung people.
How is it significant?The Pines, Brighton is of historical and scientific significance to the State of Victoria. It satisfies the following criteria for inclusion in the Victorian Heritage Register:
Criterion B
Possession of uncommon, rare or endangered aspects of Victoria's cultural history.
Criterion F
Importance in demonstrating a high degree of creative or technical achievement at a particular period.
Why is it significant?
The Pines, Brighton is significant at the State level for the following reasons:
The Pines, Brighton is significant as a rare, early and intact example of the use of formed concrete construction. Very few buildings were constructed in Victoria as early as the 1860s using this building technique and there are even fewer that remain to illustrate the unusual and early use of formed concrete, using lime to bind sand and stones from the nearby foreshore, rammed in layers. The concrete house, with two concrete outbuildings, is an outstanding example of the early use of formed concrete in Victoria. [Criterion B & F]
The Pines, Brighton is also significant for the following reasons, but not at the State level:
The Pines, Brighton has a clear association with the development of the Dendy Special Survey village (the Brighton Estate). It is one of the earliest extant buildings in this estate which was laid out in crescent form by H B Foot c.1842 and developed in the 1860s.-
-
THE PINES - History
HISTORYEarly Development of Brighton
In 1840 the Colonial Office in England extended the system of 'Special Survey' to Port Phillip to encourage immigration. It enabled wealthy capitalists to purchase a block of 2,112 hectares (5,120 acres) from England before survey, for £1 an acre, or £5,120. Henry Dendy was the first to take up the offer and the only person to do so from England. After arriving in Melbourne in 1841 he eventually settled on land in the County of Bourke, Parish of Moorabbin, and this land was mapped in April that year. A competition, held for the design of this subdivision, was won by H B Foot who presented a design based on concentrically centred crescents and a town reserve. The Brighton Estate was advertised for sale at the end of May however early sales were slow and the estate only developed in the 1860s. Prolific local builder, William Durrant purchased 10 acres of land between Outer and Middle Crescent before 1861 and had built seven cottages on this land by this time.
History of The Pines
A house named The Pines was constructed in Middle Crescent Brighton in 1866 as the second in a sequence of large concrete houses built by William Durrant in the Brighton Estate. The first in this sequence was Meanyet to the north-west of The Pines (only partially remaining within an Edwardian envelope) and later in the sequence were Seagrove (smaller and simpler example) and Ardsallach (demolished), both located to the west of The Pines.
The Pines first appeared in Brighton Rate Books in 1867 and the first occupant was the squatter, Frank W Desailly. The following year The Pines was described as a 'pisa house' in the Rate Books. In 1871 it was described as a 'pisa' house of 5 rooms with stable. By 1872 The Pines was being used as a school known as Brighton College and it appears that a timber addition was constructed at the rear for this purpose. In 1874 the building was described in the Rate Books as as a 'concrete [house]with wood schoolroom'. Brighton College was initially conducted by John MacVean, then John Batten until 1881 and finally Arthur Backhouse until c.1883. Subsequently The Pines was used as a private residence until its acquisition in 2014 by Firbank Grammar School.
History of Concrete House Construction in Australia
[Drawn from Miles Lewis, 'Australian Building: A Cultural Investigation' www.mileslewis.net/australian-building/]
There is scant extant information on the construction of concrete buildings in Australia prior to the 1850s. Up to this period complete concrete houses were occasionally built. The oldest surviving ones of the 1850s, indicate they would have been crude structures with thick walls, and the concrete more like a rubble bound in inferior lime, or a form of pise, than anything we would recognise as concrete today. In 1851 architect Charles Mayes saw concrete houses at Norwood near Adelaide, and in 1860 believed them to be still standing. In 1852 settler Charles Pitt and his family built a concrete house in Adelaide, on the south bank of the Torrens near the site of the Felixstowe Bridge. It was made of river sand, gravel, rocks, and lime from Abbot's kiln, nearby at Payneham. The architect C McCarthy designed the first church at Campbelltown, South Australia, of concrete with brick quoins, as well as concrete walls for the cellar of the East Torrens Winemaking and Distillation Company, both in late 1858.
In Melbourne early concrete houses survive at 23 Woolley St, Essendon, and two at 10 and 12 Middle Crescent, Brighton. Another concrete building which survives is Craiglee at Sunbury in Victoria, built by J S Johnson in 1865. Chemical analysis of the latter, however, has suggested that the concrete was made with Roman or natural cement, rather than common lime.
In 1873 the Town and Country Journal gave detailed instructions on constructing concrete structures. A plank floor was to be prepared for mixing on, preferably with a roof over. Four barrels of broken stone, in pieces from the size of a walnut to that of an egg, were to be spread out to a depth of about 50 mm, then three barrels of sand or sharp grit were to be sprinkled between and over the stones; then half a barrel of lime; and finally half a barrel of 'best cement'. The materials were to be raked together, then saturated with water long enough for the lime and cement 'to slacken thoroughly' - which betrays a misunderstanding of the properties of cement. The mixture was to be placed between planks and raised only a foot [300 mm], then allowed to stand a week before the next layer was placed - much as in cob construction. Window and door frames could be built in as the work proceeded. The wall could be made 'hollow' by suspending wooden blocks into it from the top of the formwork, leaving continuous tubes as the work rose.During the later nineteenth century, concrete was a less favoured building material, but it was still used in remote areas. At Koonya, Tasmania, the architect Alexander North built in the 1880s a small 'rubble and concrete' house, predecessor of the reinforced concrete structures with which the architect would later experiment. In rural New South Wales Morris Simpson, who had been impressed by the concrete breakwater at Aberdeen, built a concrete house with 300 mm thick walls at the property Stonehenge, which he acquired in 1886. In 1888 the Townsville architects Tunbridge & Tunbridge reported that they had prepared plans and specifications for large concrete stores and offices in Darwin. These were for the Townsville-based merchants Aplin Brown & Co, but it is unclear whether they were actually built. In Townsville itself a concrete house was built in German Gardens (later renamed Belgian Gardens) in about 1903, following a cyclone, but the details of the construction are not known. At Broome, Western Australia, the customs house of 1889 appears to be of formed concrete (of unknown ingredients) and the old police lock-up of 1894 is of concrete and iron. During the gold boom in Western Australia the government experimented with a form of concrete made with the pindan or rich red soil of the north-west. It provided the fines in a mix with cement, gravel and coarse sand, and produced a durable building material of a rich earthy colour. This was used for shuttered concrete walls at Broome and for blocks at Roebourne and Cossack.
In the late 1800s, Portland cement concrete was a generally viable option, and was listed, along with lime concrete and 'coke concrete for arches' in Ernest Mayes' The Australian builders and contractors' price book of 1883. Mass concrete was used also in increasingly major engineering works, culminating in the Beetaloo Dam in South Australia: when completed in 1888 this was the largest concrete dam in the southern hemisphere. The major use of cement, however, remained cosmetic rather than structural, for stucco rather than structure. Local limes began to be used to a considerable degree for mass concrete in engineering works, but the introduction of cement for such purposes had generally to wait upon local manufacture being initiated.
KEY REFERENCES USED TO PREPARE ASSESSMENTMiles Lewis, 'Australian Building: A Cultural Investigation', 2015. [www.mileslewis.net/australian-building/]
Miles Lewis, 200 Years of Concrete in Australia, North Sydney, 1988.
Allom Lovell, 'City of Bayside Heritage Review', 1999.
Andrew Ward, 'City of Brighton Heritage Study', 1986.
THE PINES - Plaque Citation
The Pines (1866) is a rare, early and intact example of the use of formed concrete construction. It demonstrates the use of lime to bind sand and stones from the nearby Brighton foreshore which was then rammed into layers.
THE PINES - Assessment Against Criteria
Criterion How is it significant?
The Pines, Brighton is of historical and scientific significance to the State of Victoria. It satisfies the following criteria for inclusion in the Victorian Heritage Register:
Criterion B
Possession of uncommon, rare or endangered aspects of Victoria's cultural history.
Criterion F
Importance in demonstrating a high degree of creative or technical achievement at a particular period.
THE PINES - Permit Exemptions
General Exemptions:General exemptions apply to all places and objects included in the Victorian Heritage Register (VHR). General exemptions have been designed to allow everyday activities, maintenance and changes to your property, which don’t harm its cultural heritage significance, to proceed without the need to obtain approvals under the Heritage Act 2017.Places of worship: In some circumstances, you can alter a place of worship to accommodate religious practices without a permit, but you must notify the Executive Director of Heritage Victoria before you start the works or activities at least 20 business days before the works or activities are to commence.Subdivision/consolidation: Permit exemptions exist for some subdivisions and consolidations. If the subdivision or consolidation is in accordance with a planning permit granted under Part 4 of the Planning and Environment Act 1987 and the application for the planning permit was referred to the Executive Director of Heritage Victoria as a determining referral authority, a permit is not required.Specific exemptions may also apply to your registered place or object. If applicable, these are listed below. Specific exemptions are tailored to the conservation and management needs of an individual registered place or object and set out works and activities that are exempt from the requirements of a permit. Specific exemptions prevail if they conflict with general exemptions. Find out more about heritage permit exemptions here.Specific Exemptions:General Conditions: 1. All exempted alterations are to be planned and carried out in a manner which prevents damage to the fabric of the registered place or object. General Conditions: 2. Should it become apparent during further inspection or the carrying out of works that original or previously hidden or inaccessible details of the place or object are revealed which relate to the significance of the place or object, then the exemption covering such works shall cease and Heritage Victoria shall be notified as soon as possible. Note: All archaeological places have the potential to contain significant sub-surface artefacts and other remains. In most cases it will be necessary to obtain approval from the Executive Director, Heritage Victoria before the undertaking any works that have a significant sub-surface component. General Conditions: 3. All works should be informed by Conservation Management Plans prepared for the place. General Conditions: 4. Nothing in this determination prevents the Executive Director from amending or rescinding all or any of the permit exemptions. General Conditions: 5. Nothing in this determination exempts owners or their agents from the responsibility to seek relevant planning or building permits from the responsible authorities where applicable. Regular Site Maintenance : The following site maintenance works are permit exempt under section 66 of the Heritage Act 1995: a) regular site maintenance provided the works do not involve the removal or destruction of any significant above-ground features or sub-surface archaeological artefacts or deposits; b) the maintenance of an item to retain its conditions or operation without the removal of or damage to the existing fabric or the introduction of new materials; c) cleaning including the removal of surface deposits, organic growths, or graffiti by the use of low pressure water and natural detergents and mild brushing and scrubbing; d) repairs, conservation and maintenance to plaques, memorials, roads and paths, fences and gates and drainage and irrigation. e) the replacement of existing services such as cabling, plumbing, wiring and fire services that uses existing routes, conduits or voids, and does not involve damage to or the removal of significant fabric. Note: Surface patina which has developed on the fabric may be an important part of the item's significance and if so needs to be preserved during maintenance and cleaning. Note: Any new materials used for repair must not exacerbate the decay of existing fabric due to chemical incompatibility, obscure existing fabric or limit access to existing fabric for future maintenance. Repair must maximise protection and retention of fabric and include the conservation of existing details or elements. Fire Suppression Duties : The following fire suppression duties are permit exempt under section 66 of the Heritage Act 1995, a) Fire suppression and fire fighting duties provided the works do not involve the removal or destruction of any significant above-ground features or sub-surface archaeological artefacts or deposits; b) Fire suppression activities such as fuel reduction burns, and fire control line construction, provided all significant historical and archaeological features are appropriately recognised and protected; Note: Fire management authorities should be aware of the location, extent and significance of historical and archaeological places when developing fire suppression and fire fighting strategies. The importance of places listed in the Heritage Register must be considered when strategies for fire suppression and management are being developed. Weed and Vermin Control : The following weed and vermin control activities are permit exempt under section 66 of the Heritage Act 1995, a) Weed and vermin control activities provided the works do not involve the removal or destruction of any significant above-ground features or sub-surface archaeological artefacts or deposits; Note: Particular care must be taken with weed and vermin control works where such activities may have a detrimental affect on the significant fabric of a place. Such works may include the removal of ivy, moss or lichen from an historic structure or feature, or the removal of burrows from a site that has archaeological values. Landscape Maintenance : * The process of gardening, including mowing, hedge clipping, bedding displays, removal of dead shrubs and replanting the same species or cultivar, disease and weed control, and maintenance to care for existing plants. * Repairs, conservation, and maintenance to hard landscape elements, buildings and structures, fountains and monuments, steps, paths, paths and gutters, drainage and irrigation systems, edging, fences and gates. * Removal of dead or dangerous trees and vegetation, works to maintain fire safety and to conserve significant buildings and structures and emergency works, provided a report is submitted to the Executive Director within 21 days. * Replanting the same plant species which conserves the significant landscape character and values including specimen trees, avenues, rows, shrubberies, flower beds, and lawns, provided a list and plan is submitted to the Executive Director for approval. * Management of trees in accordance with Australian Standard; Pruning of Amenity Trees AS 4373-1996. * Management of trees in accordance with Australian Standard; Protection of Trees on Development Sites AS 4970-2009 * Subsurface works involving the installation, removal or replacement of watering and drainage systems or services, outside the canopy edge of significant trees in accordance with .AS4970 and on the condition that works do not impact on archaeological features or deposits. * Removal of plants listed as noxious weeds in the Catchment and Land Protection Act 1994 * Vegetation protection and management of the possum and rabbit population. * Repainting the same colour of previously painted surfaces Public Safety and Security : The following public safety and security activities are permit exempt under section 66 of the Heritage Act 1995, a) public safety and security activities provided the works do not involve the removal or destruction of any significant above-ground structures or sub-surface archaeological artefacts or deposits; b) the erection of temporary security fencing, scaffolding, hoardings or surveillance systems to prevent unauthorised access or secure public safety which will not adversely affect significant fabric of the place including archaeological features; c) development including emergency stabilisation necessary to secure safety where a site feature has been irreparably damaged or destabilised and represents a safety risk to its users or the public. Note: Urgent or emergency site works are to be undertaken by an appropriately qualified specialist such as a structural engineer, or other heritage professional. Signage and Site Interpretation : The following Signage and Site Interpretation activities are permit exempt under section 66 of the Heritage Act 1995, a) signage and site interpretation activities provided the works do not involve the removal or destruction of any significant above-ground structures or sub-surface archaeological artefacts or deposits; b) the erection of non-illuminated signage for the purpose of ensuring public safety or to assist in the interpretation of the heritage significance of the place or object and which will not adversely affect significant fabric including landscape or archaeological features of the place or obstruct significant views of and from heritage values or items; c) signage and site interpretation products must be located and be of a suitable size so as not to obscure or damage significant fabric of the place; d) signage and site interpretation products must be able to be later removed without causing damage to the significant fabric of the place; Note: The development of signage and site interpretation products must be consistent in the use of format, text, logos, themes and other display materials. Note: Where possible, the signage and interpretation material should be consistent with other schemes developed on similar or associated sites. It may be necessary to consult with land managers and other stakeholders concerning existing schemes and strategies for signage and site interpretation. Mineral Exploration : The following Mineral Exploration activities are permit exempt under section 66 of the Heritage Act 1995, a) mineral Exploration activities provided the works do not involve the removal or destruction of any significant above-ground features or sub-surface archaeological artefacts or deposits; b) preliminary non-intrusive exploration, including geological mapping, geophysical surveys, and geochemical sampling and access to shafts and adits; c) advanced forms of exploration (drilling), including the location of drill pads and access tracks where this has been the subject of on-site negotiation and agreement with representatives of Heritage Victoria, DSE and Parks Victoria, and where all significant historic site features have been identified and protected as part of an approved work plan.Minor Works : Note: Any Minor Works that in the opinion of the Executive Director will not adversely affect the heritage significance of the place may be exempt from the permit requirements of the Heritage Act. A person proposing to undertake minor works must submit a proposal to the Executive Director. If the Executive Director is satisfied that the proposed works will not adversely affect the heritage values of the site, the applicant may be exempted from the requirement to obtain a heritage permit. If an applicant is uncertain whether a heritage permit is required, it is recommended that the permits co-ordinator be contacted.
Specific Permit Exemptions
EXTERIOR
. Minor patching, repair and maintenance which replaces like with like.
. Removal of non-original items such as pipe work, ducting, wiring and making good in a manner not detrimental to the cultural heritage significance of the place.
. Installation or removal of non-original external fixtures and fittings such as hot water services and taps in a manner not detrimental to the cultural heritage significance of the place.
. Painting of previously painted surfaces provided that preparation or painting does not remove the original paint or other decorative scheme.
INTERIOR
. Painting of previously painted walls and ceilings provided that preparation or painting does not remove any original paint or other decorative scheme.
. Installation, removal or replacement of hooks, nails and other devices for the hanging of mirrors, paintings and other wall mounted art.
. Installation, removal or replacement of electric clocks, public address systems, detectors, alarms, emergency lights, exit signs, luminaires and the like on non-decorative plaster surfaces.
. Removal or installation of noticeboards.
. Installation, removal or replacement of electrical wiring provided that all new wiring is fully concealed and any light switches or power outlets are retained in situ.
. Installation of new fire hydrant services including sprinklers, fire doors and elements affixed to plaster surfaces.
. Installation of new built-in cupboards providing no alteration to the structure is required.
LANDSCAPE
. The process of gardening, including mowing, hedge clipping, bedding displays, pruning, removal of dead shrubs and replanting the same species or cultivar, disease and weed control, and maintenance to care for existing plants.
. Subsurface works involving the installation, removal or replacement of watering and drainage systems or services.
. Removal or lopping of trees and vegetation.
THE PINES - Permit Exemption Policy
PERMIT POLICYPreamble
The purpose of the Permit Policy is to assist when considering or making decisions regarding works to a registered place. It is recommended that any proposed works be discussed with an officer of Heritage Victoria prior to making a permit application. Discussing proposed works will assist in answering questions the owner may have and aid any decisions regarding works to the place.
The extent of registration of The Pines, Brighton in the Victorian Heritage Register affects the whole place shown on Diagram 2364 including the land, all buildings (exteriors and interiors). Under the Heritage Act 1995 a person must not remove or demolish, damage or despoil, develop or alter or excavate, relocate or disturb the position of any part of a registered place or object without approval. It is acknowledged, however, that alterations and other works may be required to keep places and objects in good repair and adapt them for use into the future.
If a person wishes to undertake works or activities in relation to a registered place or registered object, they must apply to the Executive Director, Heritage Victoria for a permit. The purpose of a permit is to enable appropriate change to a place and to effectively manage adverse impacts on the cultural heritage significance of a place as a consequence of change. If an owner is uncertain whether a heritage permit is required, it is recommended that Heritage Victoria be contacted.
Permits are required for anything which alters the place or object, unless a permit exemption is granted. Permit exemptions usually cover routine maintenance and upkeep issues faced by owners as well as minor works or works to the elements of the place or object that are not significant. They may include appropriate works that are specified in a conservation management plan. Permit exemptions can be granted at the time of registration (under s.42 of the Heritage Act) or after registration (under s.66 of the Heritage Act).
It should be noted that the addition of new buildings to the registered place, as well as alterations to the interior and exterior of existing buildings requires a permit, unless a specific permit exemption is granted.
Conservation management plans
It is recommended that a Conservation Management Plan is developed to manage the place in a manner which respects its cultural heritage significance.
Aboriginal cultural heritage
If any Aboriginal cultural heritage is discovered or exposed at any time it is necessary to immediately contact Aboriginal Victoria to ascertain requirements under the Aboriginal Heritage Act 2006.
Other approvals
Please be aware that approval from other authorities (such as local government) may be required to undertake works.
Archaeology
Ground disturbance may affect any archaeological deposits at this place and, subject to the exemptions stated in this document, requires a permit.
Cultural heritage significance
Overview of significance
The cultural heritage significance of The Pines, Brighton lies in the early and rare use of formed concrete construction. The intact form of the house and outbuildings demonstrates the use of this material.
PERMIT EXEMPTIONS (under section 42 of the Heritage Act)It should be noted that Permit Exemptions can be granted at the time of registration (under s.42(4) of the Heritage Act). Permit Exemptions can also be applied for and granted after registration (under s.66 of the Heritage Act)
General Condition 1
All exempted alterations are to be planned and carried out in a manner which prevents damage to the fabric of the registered place or object.
General Condition 2
Should it become apparent during further inspection or the carrying out of works that original or previously hidden or inaccessible details of the place or object are revealed which relate to the significance of the place or object, then the exemption covering such works shall cease and Heritage Victoria shall be notified as soon as possible.
General Condition 3
All works should be informed by Conservation Management Plans prepared for the place. The Executive Director is not bound by any Conservation Management Plan, and permits still must be obtained for works suggested in any Conservation Management Plan.
General Condition 4
Nothing in this determination prevents the Heritage Council from amending or rescinding all or any of the permit exemptions.
General Condition 5
Nothing in this determination exempts owners or their agents from the responsibility to seek relevant planning or building permits from the relevant responsible authority, where applicable.
Specific Permit Exemptions
EXTERIOR
. Minor patching, repair and maintenance which replaces like with like.
. Removal of non-original items such as pipe work, ducting, wiring and making good in a manner not detrimental to the cultural heritage significance of the place.
. Installation or removal of non-original external fixtures and fittings such as hot water services and taps in a manner not detrimental to the cultural heritage significance of the place.
. Painting of previously painted surfaces provided that preparation or painting does not remove the original paint or other decorative scheme.
INTERIOR
. Painting of previously painted walls and ceilings provided that preparation or painting does not remove any original paint or other decorative scheme.
. Installation, removal or replacement of hooks, nails and other devices for the hanging of mirrors, paintings and other wall mounted art.
. Installation, removal or replacement of electric clocks, public address systems, detectors, alarms, emergency lights, exit signs, luminaires and the like on non-decorative plaster surfaces.
. Removal or installation of noticeboards.
. Installation, removal or replacement of electrical wiring provided that all new wiring is fully concealed and any light switches or power outlets are retained in situ.
. Installation of new fire hydrant services including sprinklers, fire doors and elements affixed to plaster surfaces.
. Installation of new built-in cupboards providing no alteration to the structure is required.
LANDSCAPE
. The process of gardening, including mowing, hedge clipping, bedding displays, pruning, removal of dead shrubs and replanting the same species or cultivar, disease and weed control, and maintenance to care for existing plants.
. Subsurface works involving the installation, removal or replacement of watering and drainage systems or services.
. Removal or lopping of trees and vegetation.
-
-
-
-
-
FORMER CONGREGATIONAL CHURCH
 Victorian Heritage Register H0724
Victorian Heritage Register H0724 -
ST ANDREWS CHURCH PRECINCT
 Victorian Heritage Register H0124
Victorian Heritage Register H0124 -
ST JAMES CHURCH AND PRESBYTERY
 Victorian Heritage Register H0748
Victorian Heritage Register H0748
-
'The Pines' Scout Camp
 Hobsons Bay City
Hobsons Bay City -
106 Nicholson Street
 Yarra City
Yarra City -
12 Gore Street
 Yarra City
Yarra City
-
-










