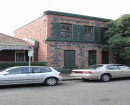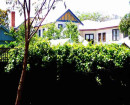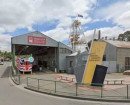FORMER CONGREGATIONAL CHURCH
17 BLACK STREET BRIGHTON, BAYSIDE CITY
-
Add to tour
You must log in to do that.
-
Share
-
Shortlist place
You must log in to do that.
- Download report



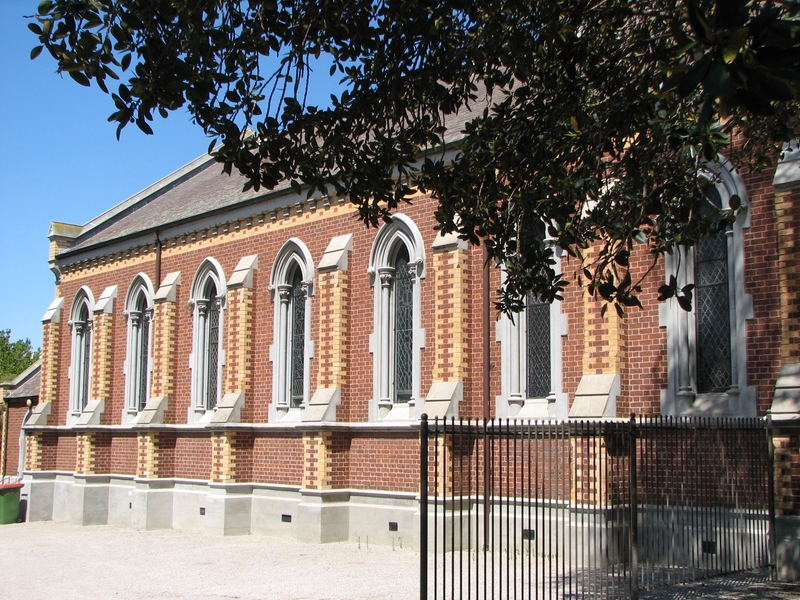
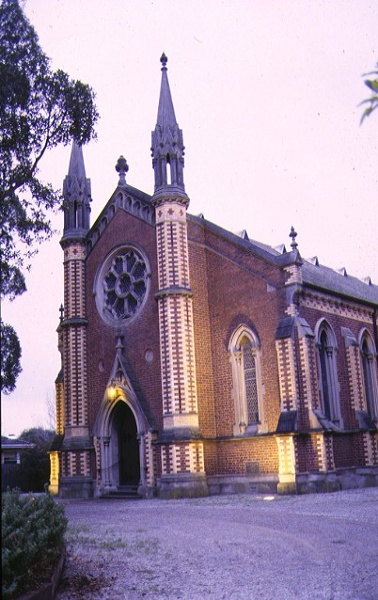
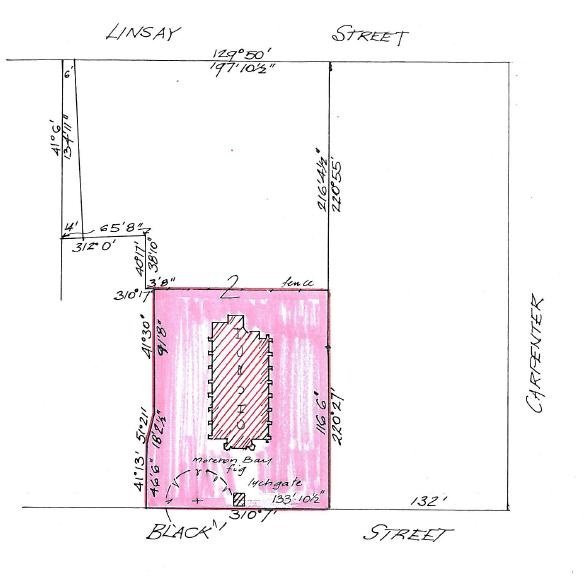
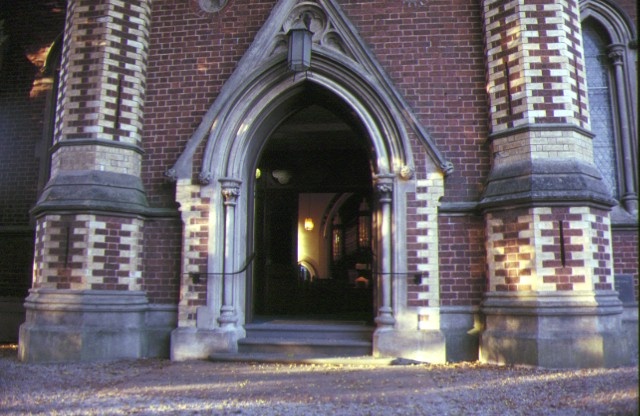
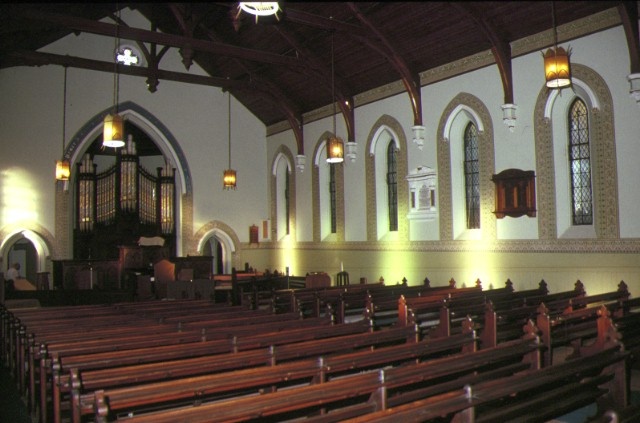
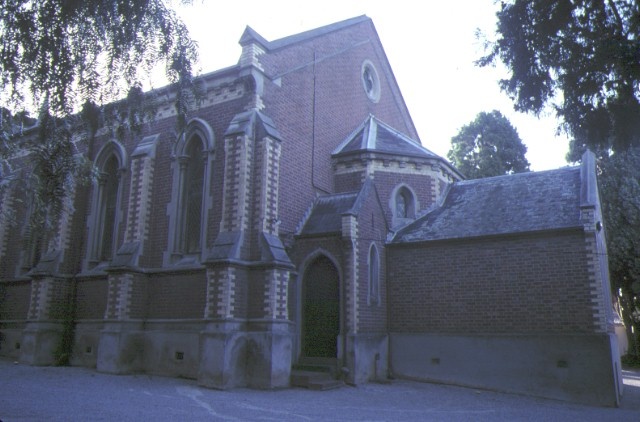
Statement of Significance
The Former Congregational Church, Black Street, Brighton was constructed in 1875 to the design of architect Charles Webb. The church was constructed by builder jams Bonham on the site of a previous timber church.
The building is tuckpointed using black and cream bricks with a minimum of reds.
The exterior is intact except for the vestry addition at the rear.
The interior of the buildings contains a sloping timber floor, timber screens and pews and a central pulpit. The ceiling is exposed varnished pine lining supported by king post trusses. The walls are painted render with a stencilled dado border and paint finished mouldings to windows and door openings.
The church contains an intact Fincham organ.
The building is a substantially intact structure with finely executed detailing and is one of a small number of intact, extant Webb churches in Melbourne. The entry is marked by a memorial lych-gate constructed in 1954 and a large Moreton Bay fig tree thought to have been grown from seedlings supplied by the horticulturalist Dr Ferdinand von Mueller.
[Source: Report to the Minister]
-
-
FORMER CONGREGATIONAL CHURCH - Permit Exemptions
General Exemptions:General exemptions apply to all places and objects included in the Victorian Heritage Register (VHR). General exemptions have been designed to allow everyday activities, maintenance and changes to your property, which don’t harm its cultural heritage significance, to proceed without the need to obtain approvals under the Heritage Act 2017.Places of worship: In some circumstances, you can alter a place of worship to accommodate religious practices without a permit, but you must notify the Executive Director of Heritage Victoria before you start the works or activities at least 20 business days before the works or activities are to commence.Subdivision/consolidation: Permit exemptions exist for some subdivisions and consolidations. If the subdivision or consolidation is in accordance with a planning permit granted under Part 4 of the Planning and Environment Act 1987 and the application for the planning permit was referred to the Executive Director of Heritage Victoria as a determining referral authority, a permit is not required.Specific exemptions may also apply to your registered place or object. If applicable, these are listed below. Specific exemptions are tailored to the conservation and management needs of an individual registered place or object and set out works and activities that are exempt from the requirements of a permit. Specific exemptions prevail if they conflict with general exemptions. Find out more about heritage permit exemptions here.
-
-
-
-
-
ST ANDREWS CHURCH PRECINCT
 Victorian Heritage Register H0124
Victorian Heritage Register H0124 -
MIDDLE BRIGHTON RAILWAY STATION COMPLEX
 Victorian Heritage Register H1561
Victorian Heritage Register H1561 -
BILLILLA
 Victorian Heritage Register H1155
Victorian Heritage Register H1155
-
177 Fenwick Street
 Yarra City
Yarra City -
19 Cambridge Street
 Yarra City
Yarra City -
2 Derby Street
 Yarra City
Yarra City
-
-







