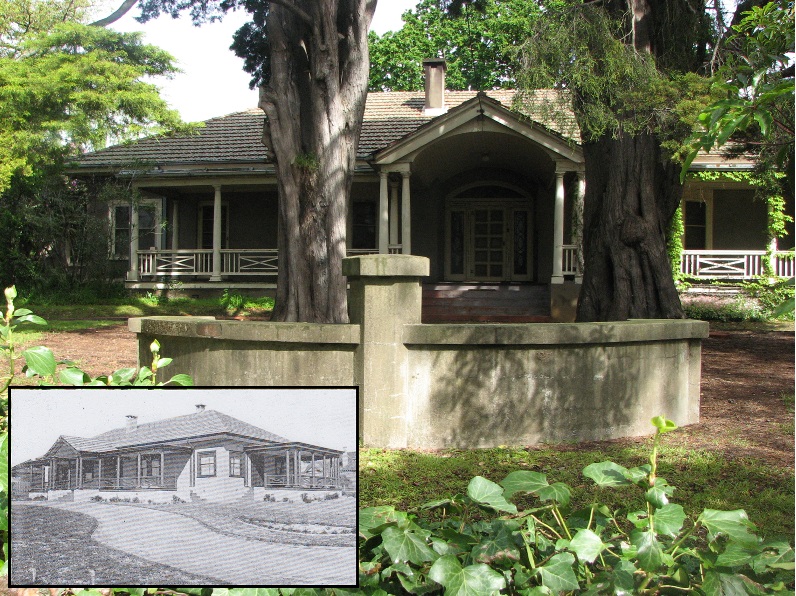Wynnivy
15 Deepdene Road BALWYN, BOROONDARA CITY
-
Add to tour
You must log in to do that.
-
Share
-
Shortlist place
You must log in to do that.
- Download report


Statement of Significance
What is significant?
Wynivy, at 15 Deepdene Road, Balwyn, is a single-storey rendered brick homestead-like dwelling with a hipped tile-clad roof. Designed in the Colonial Revival style, it has a near-symmetrical facade with shuttered multi-paned windows and a gabled entry porch and verandah with classical columns and timber balustrades. Occupying a double-width allotment, the house is elegantly sited in a semi-formal landscaped setting that includes mature trees, a curved driveway and low rendered walling. Designed by noted architect Marcus Barlow (or Barlow & Hawkins), the house was built for Arthur Arnold, a leading city wine merchant, who lived there for over twenty years.
How is it significant?
The house is of architectural and aesthetic significance to the City of Boroondara
Why is it significant?
Architecturally and aesthetically, the house is significant as a fine, rare and notably intact example of the 1920s Colonial Revival style. While much of Deepdene (and Balwyn) is characterised by housing of that period, the specific application of the Colonial Revival style is extremely rare amongst the prevailing bungalow idiom. The house demonstrates most of the key characteristics of the distinctive Colonial Revival style: the long and spreading rectilinear plan with broad hipped roof and long verandah (evoking a homestead-like character), along with the pale rendered finish, smooth Roman Doric columns, low timber balustrades and multi-paned windows with louvred shutters. Carefully sited in the centre of a double-width allotment, the house exudes a sense of formality and balance that is heightened by its setting, with a generous curtilage, semi-circular gravel driveway, mature trees (including a pair of cypress trees) and a small rendered garden wall. This distinctive property remains as a prominent element in the streetscape.
Architecturally, the house is significant as an excellent example of the work of noted Melbourne architectural firm of Barlow & Hawkins, whose senior partner, Marcus Barlow, maintained a long personal and professional association with what is now the City of Boroondara. A resident of Auburn and later (for many years) Camberwell, Barlow undertook a number of residential commissions in the area, including a house for his father at 9 Deepdene Road (since demolished). Wynivy not only demonstrates the extent of Barlow's professional activities in the local area, but provides evidence of the eclectic range of architectural styles adopted by this office during the 1920s.
-
-
Wynnivy - Physical Description 1
The house at 15 Deepdene Road is a single-storey rendered masonry residence in the inter-war Colonial Revival style, with a low hipped roof clad in Marseilles pattern terracotta tiles, penetrated by chimneys with flat slab-like caps. With its elongated rectilinear plan form, low roofline and projecting verandahs, the house has a distinctive homestead-like expression. It has a virtually symmetrical street facade, comprising a central recessed entry flanked by bow windows (opening onto a broad verandah) and by individual windows with rendered surrounds. The front entrance has a multi-paned French door, flanked by narrow sidelights with an arched fanlight above, while the bow windows have shingled hoods. The prominent front verandah has a flat roof supported on Roman Doric columns with light timber-framed balustrades between them. In front of the main entrance, the verandah incorporates a projecting bay with a broad gabled roof (also clad in terracotta tiles) on paired columns, an unusual vaulted ceiling that follows the arched shape of the fanlight, and a flight of broad steps leading down to ground level. A second but identically detailed verandah (designated on the original plans as a "sun porch") projects from the north (right) side of the house.
The classical formality of the house is greatly enhanced by its setting. The building is carefully sited in the centre of an generous double-width allotment, incorporating formal landscaping elements including a semi-circular gravel driveway with brick edging, a pair of mature conifer trees that flank the front entry, and a low rendered wall in the front garden.
Wynnivy - Intactness
Excellent
From the exterior, the house seems to be notably intact; when its current appearance is compared to the photograph published in 1924, surprisingly few differences are evident. The most obvious change is the external colour scheme. Originally, the walls were a pale colour with the window surrounds, verandah detail and other joinery in a contrasting darker tone. This has since been reversed, so that the walls are now darker, and the trim highlighted in a lighter tone.
Wynnivy - Physical Conditions
Excellent
Wynnivy - Local Historical Themes
6.7.1 Making homes for the upper classes
9.3.2 Designing fine buildings
Heritage Study and Grading
Boroondara - Balwyn & Balwyn North Heritage Study
Author: Built Heritage Pty Ltd
Year: 2015
Grading:
-
-
-
-
-
PARLINGTON
 Victorian Heritage Register H0731
Victorian Heritage Register H0731 -
FROGNALL
 Victorian Heritage Register H0707
Victorian Heritage Register H0707 -
ROSS HOUSE (KEW)
 Victorian Heritage Register H0202
Victorian Heritage Register H0202
-
"1890"
 Yarra City
Yarra City -
"AMF Officers" Shed
 Moorabool Shire
Moorabool Shire -
"AQUA PROFONDA" SIGN, FITZROY POOL
 Victorian Heritage Register H1687
Victorian Heritage Register H1687
-
-












