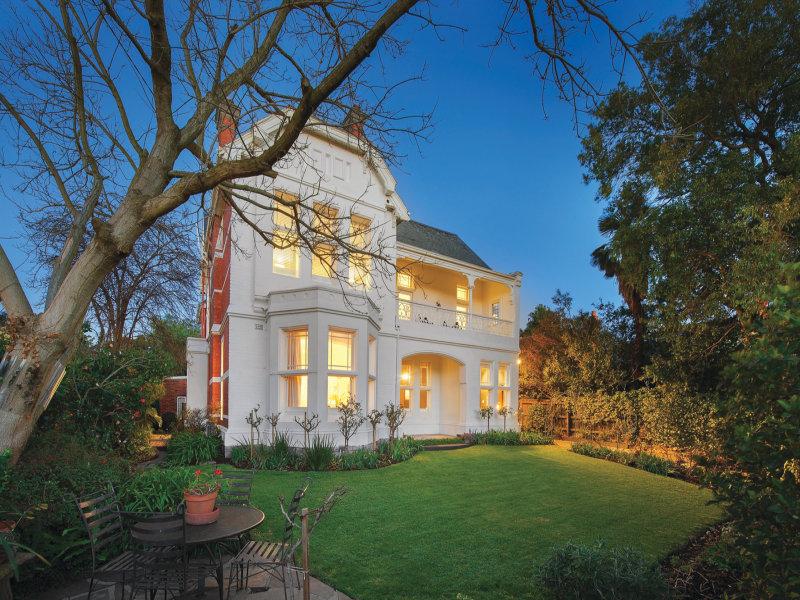Carmel
44 Mathoura Road TOORAK, STONNINGTON CITY
-
Add to tour
You must log in to do that.
-
Share
-
Shortlist place
You must log in to do that.
- Download report



Statement of Significance
What is significant?
'Carmel', at 44 Mathoura Road, Toorak, was built in 1888-89 for politician John William Foster Rogers, and his wife Letitia Catherine Rogers. The design is attributed to architect Arthur Edward Clarke.
It is a substantial two-storey red brick house with render dressings and a slate-clad roof. It has an asymmetrical facade with a two-storey verandah to one side and a projecting bay with a jerkin-head roof and ground-floor canted bay window.
The front brick fence and the small single-storey addition at the north-east corner of the house are not significant.
How is it significant?
'Carmel' is of local architectural and aesthetic significance to the City of Stonnington.
Why is it significant?
Architecturally, it is a highly successful example of a Medieval Free Style (or Picturesque Gothic) house which incorporates a range of Gothic, Tudor and Queen Anne forms and details into a picturesque composition. In keeping with this style, the roof is comprised of multiple steep gables. The finely detailed jerkin-head gable to the facade is a feature of particular note. While there is a small amount of light cast-iron decoration, seen in the trefoil-patterned verandah balustrade, the majority of the facade treatment is pleasingly solid, emphasised by the parapeted bay window to the ground floor and the segmental masonry arch of the ground-floor porch. (Criterion D)
Aesthetically, the house is distinguished by the wide range of fine medieval-derived details, including the timber gable trusses, the doubled bargeboards of the jerking-head gable, the impressed ornament in the gable (panels) and the parapet of the bay window (rondels), the stylistically correct cast-iron balustrade, and the masonry mullions across the centre of the windows. (Criterion E)
-
-
Carmel - Physical Description 1
'Carmel', at 44 Mathoura Road, Toorak, sits behind a medium-sized front garden on the east side of the street. Like other houses on the street, it has only modest side setbacks so massing is strongly oriented to the front.
The house is two-storeys in height with red brick walls with render dressings (overpainted to the facade), and a slate-clad roof. The roof shows a clear break from the low M-profile hipped roof of the Italianate style. Instead it comprises two tall transverse gable roofs, with a lower hipped roof to the rear third of the building. The front transverse gable is intersected by a jerkin-head gable which is a defining feature of the front facade, providing a picturesque medieval appearance. The side gables have decorative timber trusses, also medieval in origin. The three visible chimneys comprise a tall rectangular plinth and a slender shaft with chamfered cornices, both of red brick, terminating in a delicate cement render cornice.
The facade is asymmetrical in composition. The northern half sits beneath the jerkin-head gable which is ornamented by double bargeboards resting on brackets and a row of inset panels in the apex. Atop the gable is a finial, probably of lead. At ground floor level there is a canted bay window which terminates in a medieval-inspired parapet wall decorated with impressed rondels.
The west side of the facade has a full-length verandah to the first floor with cast-iron posts and a Gothic Revival influenced balustrade in a trefoil pattern, along with solid brackets that may be of timber. At ground floor level, there is a recessed porch beneath a wide segmental arch.
The windows have margin glazing to the upper sash or highlight and cement render surrounds imitating quoining (seen clearly on the south elevation). A very unusual feature, in keeping with the medieval inspiration, are heavy masonry mullions that hide the meeting rails of the double-hung sashes. The front doorway has a segmental arch, echoing that of the porch. The highlights and sidelights feature pictorial leadlight windows and the door is four panelled.
The house sits behind a high brick front fence which partially obscures the ground floor. The only external alterations noted are the overpainting of the bricks of the front facade, and the addition of a single-storey room to the north-east corner of the house (not visible from the street).
Carmel - Local Historical Themes
This place illustrates the following themes, as identified in the Stonnington Thematic Environmental History (Context Pty Ltd, rev. 2009):
5.2 Governing Australia
'Caramel' is also of associative interest for its connection with its first owner, politician John William Foster Rogers.
8.2 Middle-class suburbs and the suburban ideal
8.4.1 Houses as a symbol of wealth, status and fashion
Heritage Study and Grading
Stonnington - City of Stonnington Victorian Houses Study
Author: City of Stonnington
Year: 2016
Grading: A1
-
-
-
-
-
PRIMARY SCHOOL NO. 1467
 Victorian Heritage Register H1032
Victorian Heritage Register H1032 -
COMO HOUSE
 Victorian Heritage Register H0205
Victorian Heritage Register H0205 -
BARWON
 Victorian Heritage Register H0825
Victorian Heritage Register H0825
-
'Lawn House' (Former)
 Hobsons Bay City
Hobsons Bay City -
1 Fairchild Street
 Yarra City
Yarra City -
10 Richardson Street
 Yarra City
Yarra City
-
-












