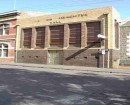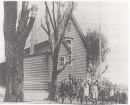PRIMARY SCHOOL NO. 1467
333-365 MALVERN ROAD AND 21, 22 & 23 CROMWELL PLACE SOUTH YARRA, STONNINGTON CITY
-
Add to tour
You must log in to do that.
-
Share
-
Shortlist place
You must log in to do that.
- Download report
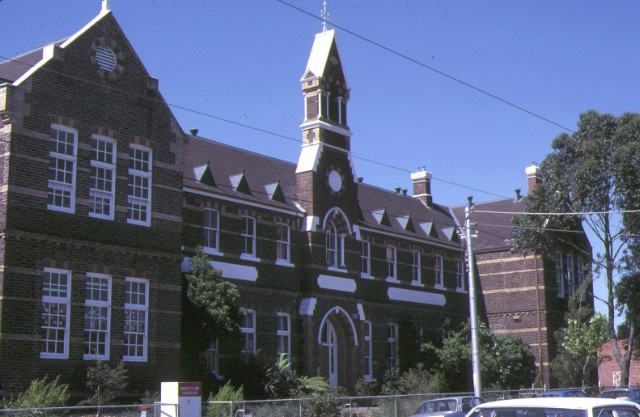

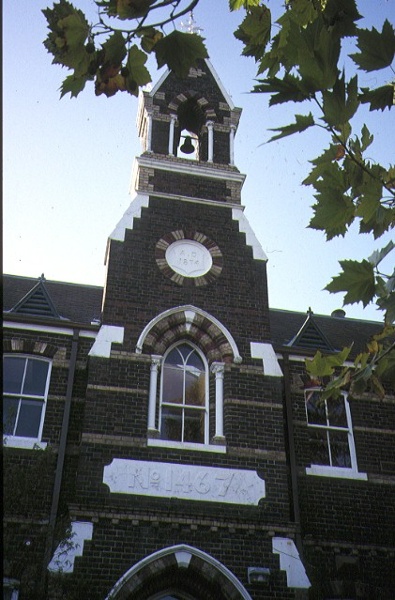
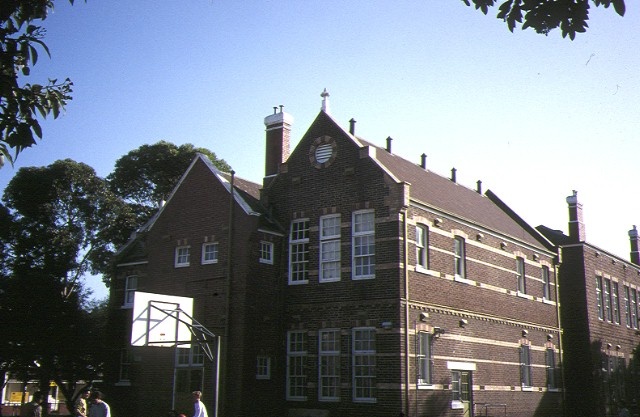
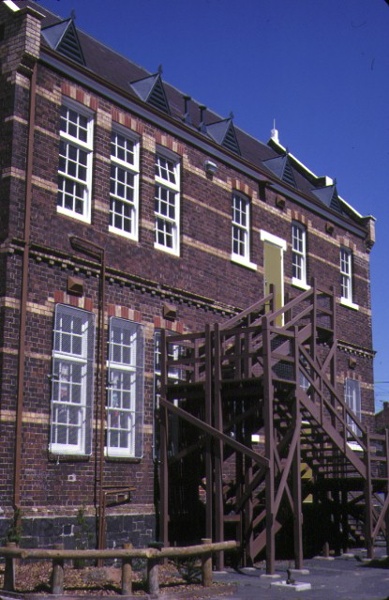

Statement of Significance
What is significant?
Primary School No.1467, or the former Hawksburn Primary School, was built in 1874 to a competition-winning design by Crouch and Wilson. The original school building was remodelled in 1924 with an extension on the north-east side of the building. The school, a symmetrical polychrome brick building in the Gothic style, demonstrates typical craftsmanship and decoration, particularly in the Venetian-inspired use of polychrome window dressings and courses, the bell tower, and the steep slate roof decorated with gable vents and finials. The school site was redeveloped in the 1990s for housing and the school building itself converted to auction rooms.
How is it significant?
Primary School No.1467 is of architectural and historical significance to the State of Victoria.
Why is it significant?
Primary School No.1467 is of architectural significance as one of a group of schools designed by leading Melbourne architects as a result of a competition held by the newly formed Education Department in 1873, and erected in the period 1874-81. While the competition schools are important in the history of the development of State education in Victoria because the design of a large number of subsequent schools was based on them, this particular design did not apparently serve as a prototype. The competition drew a number of important Victorian architects, including Reed and Barnes, Terry and Oakden, Charles Webb, WH. Ellerker and Crouch and Wilson, the architects of this particular design. The design of these early schools tells us something about the philosophy of education at the time, the large classroom spaces indicating the size of classes, and the rather limited fenestration revealing the priority given to the isolation of children during the education process over the provision of natural light. The Gothic style and religious flavour of the bell tower emphasise the seriousness accorded to educational provision after the introduction of compulsory education in 1873.
Primary School No.1467 is of architectural significance as an important example of the work of the prominent architectural firm Crouch and Wilson, which was also responsible for the design of a wide range of works, including numerous Wesleyan churches and churches of other denominations throughout Victoria.
Primary School No.1467 is of historical significance as evidence of the development of State education in Victoria. The competition to produce school designs was an indication of the importance accorded the task of building the State’s education system by the newly formed Department of Education. Additionally, the idea of producing attractive but standardised designs reflected the enormous task of building sufficient schools to cope with the massive demand sparked by the introduction of free compulsory education in 1873. Primary School No. 1467 is significant not only as the first State school to be built in Prahran after the introduction of compulsory education, but as a reminder of this broader context of the development of State education as well.
-
-
PRIMARY SCHOOL NO. 1467 - History
Contextual History:
The 1872 Education Act theoretically provided for compulsory education under the auspices of the Education Department. The Department took over or bought many denominational school, although 125 church schools continued into 1873. However a massive building program was needed and one-third of Victoria's schools were built between 1873-5. These 'competition schools' were judged by the Minister for Education assisted in part by the architects Leonard Terry and Charles Webb. Both of these architects were commissioned to build schools as well. Terry and his partner Oakden designed Primary School No.1542 at Brighton and Primary School No.1689 at King Street, West Melbourne, whilst Webb designed Primary School No.1253 Dorcas St.. South Melbourne and Primary School No. 1406 Yarra Park. The 1873 competition guidelines gave little improvement to previous schools:
a) Material for walls to be brick, roofs to be slate
b) Width of schoolrooms to be 20' and no room to be longer than 65'
c) Each child to be allowed an area of 10' - or 2 children to each foot in length of classrooms
d) Schoolrooms to be lit from behind children when seated, preferably from the ends of rooms or the roof. No window sill to be less than 4' from the floor.
e) 'Ventilation must receive careful attention'
f) Building to be of a simple character
g) Lavatories to be provided
h) Building to be arranged to allow future extensions
[from L.Burchell, Victorian Schools 1835-1900, pp.90-100]
Associated People: S E BrindleyPRIMARY SCHOOL NO. 1467 - Permit Exemptions
General Exemptions:General exemptions apply to all places and objects included in the Victorian Heritage Register (VHR). General exemptions have been designed to allow everyday activities, maintenance and changes to your property, which don’t harm its cultural heritage significance, to proceed without the need to obtain approvals under the Heritage Act 2017.Places of worship: In some circumstances, you can alter a place of worship to accommodate religious practices without a permit, but you must notify the Executive Director of Heritage Victoria before you start the works or activities at least 20 business days before the works or activities are to commence.Subdivision/consolidation: Permit exemptions exist for some subdivisions and consolidations. If the subdivision or consolidation is in accordance with a planning permit granted under Part 4 of the Planning and Environment Act 1987 and the application for the planning permit was referred to the Executive Director of Heritage Victoria as a determining referral authority, a permit is not required.Specific exemptions may also apply to your registered place or object. If applicable, these are listed below. Specific exemptions are tailored to the conservation and management needs of an individual registered place or object and set out works and activities that are exempt from the requirements of a permit. Specific exemptions prevail if they conflict with general exemptions. Find out more about heritage permit exemptions here.
-
-
-
-
-
PRAHRAN TOWN HALL
 Victorian Heritage Register H0203
Victorian Heritage Register H0203 -
FORMER POLICE STATION AND COURT HOUSE
 Victorian Heritage Register H0542
Victorian Heritage Register H0542 -
FORMER RECHABITE HALL
 Victorian Heritage Register H0575
Victorian Heritage Register H0575
-
'Boonderoo', House and Outbuildings
 Greater Bendigo City
Greater Bendigo City -
'Riverslea' house
 Greater Bendigo City
Greater Bendigo City -
1 Adam Street
 Yarra City
Yarra City
-










