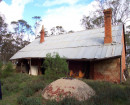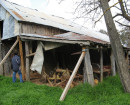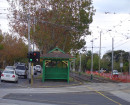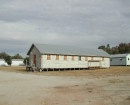Chastleton House
17 Chastleton Ave TOORAK, STONNINGTON CITY
-
Add to tour
You must log in to do that.
-
Share
-
Shortlist place
You must log in to do that.
- Download report



Statement of Significance
What is significant?
Chastleton House at 17 Chastleton Avenue, Toorak is significant. It comprises a grand two-storey Italianate mansion with picturesque planning incorporating a classical frontage and a central landmark tower.
It was built c1886-87 for Martin Petrie Blundell, a leading banker with the Bank of Australasia in a highly picturesque asymmetrical composition. The house changed ownership in 1905, and new owner, William Barrett, maltster, commissioned notable Melbourne architect George De Lacy Evans to oversee major changes to the house including the construction of the new elaborate frontage in 1907. De Lacy Evans was responsible for the elaborate classical design of the new front porch which was engineered by the eminent engineer John (later Sir John) Monash using the novel Monier-system of reinforced concrete construction.
Chastleton House is significant to the extent of its intact c1940s external form and fabric. The legibility of the built form in views from its two street frontages, Chastleton Avenue and Orrong Road contribute to the significance of the place.
Modern alterations and additions such as the garage to the north-west corner and contemporary fence and landscaping are not significant.
How is it significant?
Chastleton House at 17 Chastleton Avenue, Toorak is of local architectural, aesthetic, and technical significance to the City of Stonington.
Why is it significant?
Architecturally, Chastleton House at 17 Chastleton Avenue, Toorak is a distinguished example of a prestigious and substantial Victorian mansion built for a prominent Melbourne resident during the boom years of the late 1880s and 1890s. The changes to the house c1907 provide an important example of the later residential work of the architect, George De Lacy Evans, illustrating the development of the Victorian Italianate style in Melbourne. (Criterion D)
Aesthetically, it is particularly distinguished within the City of Stonnington by its substantial size and complex massing that creates a highly sculptural composition. It combines the stateliness of a classical style with a picturesque and fashionable asymmetry, reflecting its creation over time. Its elaborate classical detail is exemplified by the entrance porch at the centre of the facade, instead of the typical verandah. It adopts a sculptural entrance portico of a classical balustraded entablature supported on stop-fluted Tuscan columns and square piers which is linked at the first floor level by a parapet wall with pediment and shield details. The composition is further distinguished by the central landmark tower with pedimented pyramidal roof. The classic Italianate villa appearance is apparent in the projecting gabled bays to the east and west elevations that retain the closely spaced eaves brackets and pediment window hoods. Fine cast and run cement render detail to the entrance portico, window surrounds, eaves brackets and the elaborate front door contribute to the highly ornamented composition. (Criterion E)
It is significant for its entrance portico 1907 which is a pioneering example of the Monier-system of reinforced concrete construction in a domestic context designed by the eminent engineer (Sir) John Monash. Architect De Lacy Evans was responsible for the elaborate classical design which was engineered by Monash to adopt the innovative Monier-system, including Monier plates to the roof, square piers of brick, and Monier concrete with render to the round columns. It is one of Monash's earliest experiments using the system in a residential context and only one of two known in Melbourne. Monash's experiments led to the prolific range of engineering structures constructed by his Reinforced Concrete and Monier Pipe Construction Company, including bridges, arches and pipes. (Criteria B & F)
-
-
Chastleton House - Physical Description 1
'Chastleton House' is a grand Italianate mansion that occupies a large allotment on the corner of Chastleton Avenue and Orrong Road in Toorak. The building is oriented towards Chastleton Avenue and is set back behind a mid-sized front garden and a contemporary fence. The adjoining property fronting Orrong Road was (re)consolidated in late 2014 (City of Stonnington, Planning Application No. 5859/14) and the interwar brick house that stood there was demolished c2015. A tennis court has been built in its place.
Constructed c1886-87, the rendered building has complex massing that was the result of a highly picturesque asymmetrical composition of variously scaled projecting bays and the landmark tower (Figure 1). The building is now dominated by the bold entrance composition that was created by architect George De Lacy Evans c1905-07. This entrance porch had a classical and symmetrical form, centred on the existing tower, replacing the original encircling cast-iron verandah. A pair of two-storey canted bay windows surmount the sculptural entrance portico of a classical entablature supported on Tuscan columns and square piers which is linked at the first floor level by a parapet wall with pediment and shield details. The composition is further distinguished by the central landmark tower with pedimented pyramidal roof, clad in slate, that is shown in the c1894-1896 photograph. As a result of De Lacy Evans' work, the house combines the stateliness of a classical style with a picturesque and fashionable asymmetry.
The entrance portico is notable as a pioneering example of the Monier-system of reinforced concrete construction in a domestic context designed by the eminent engineer (Sir) John Monash. The portico has fine classical detailing including stop-fluted columns and piers, metopes, triglyphs and dentils to the frieze and a balustraded parapet above. Beneath the portico, the front entrance door with elaborate timber surround of Corinthian pilasters supporting a dentil moulded entablature, appears to be largely intact and may date to the house's original construction. It retains the decorative glazing to the finely executed door, sidelights and highlights.
Chastleton House - Local Historical Themes
This place illustrates the following themes, as identified in the Stonnington Thematic Environmental History (Context Pty Ltd, rev. 2009):
3.3.3 Speculators and land boomers
8.1.2 Seats of the mighty - Mansion estates in the nineteenth century
8.4.1 Houses as a symbol of wealth, status and fashion
8.6.1 Sharing houses
Heritage Study and Grading
Stonnington - City of Stonnington Victorian Houses Study
Author: City of Stonnington
Year: 2016
Grading: A1
-
-
-
-
-
COMO HOUSE
 Victorian Heritage Register H0205
Victorian Heritage Register H0205 -
CLENDON LODGE
 Victorian Heritage Register H0561
Victorian Heritage Register H0561 -
QUAMBY
 Victorian Heritage Register H0603
Victorian Heritage Register H0603
-
'Lawn House' (Former)
 Hobsons Bay City
Hobsons Bay City -
1 Fairchild Street
 Yarra City
Yarra City -
10 Richardson Street
 Yarra City
Yarra City
-
-












