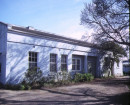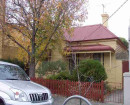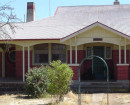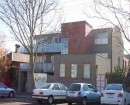Back to search results
FEDERATION SQUARE
2-20 SWANSTON STREET MELBOURNE, MELBOURNE CITY
FEDERATION SQUARE
2-20 SWANSTON STREET MELBOURNE, MELBOURNE CITY
All information on this page is maintained by Heritage Victoria.
Click below for their website and contact details.
Victorian Heritage Register
-
Add to tour
You must log in to do that.
-
Share
-
Shortlist place
You must log in to do that.
- Download report
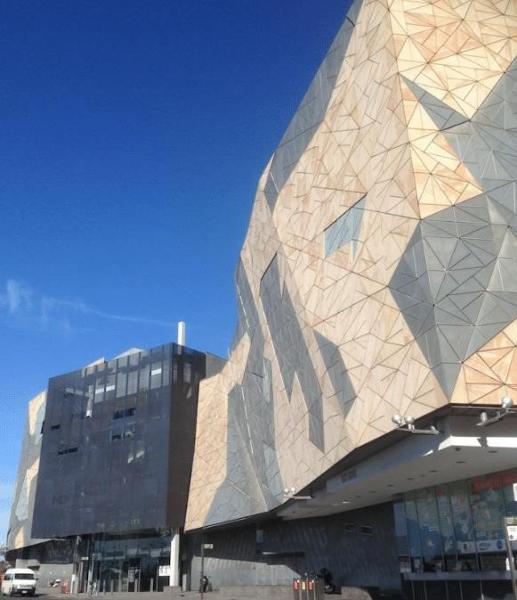
Russell Street Elevation

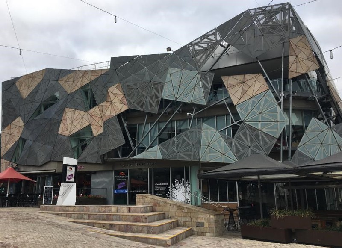
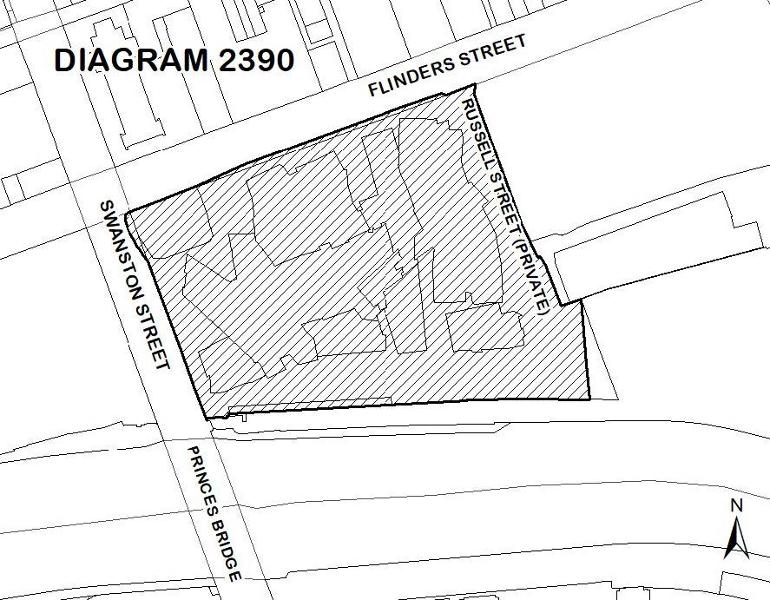
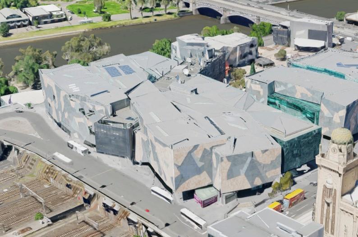
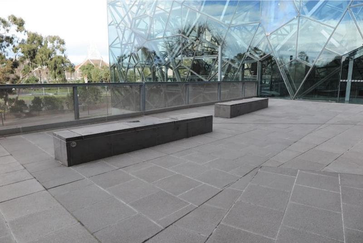
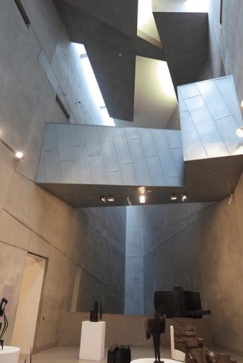
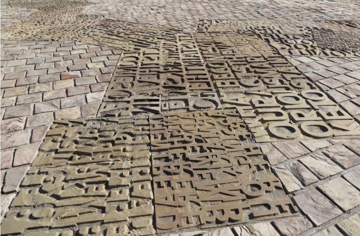
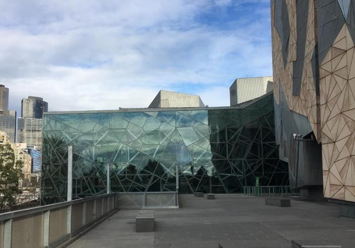

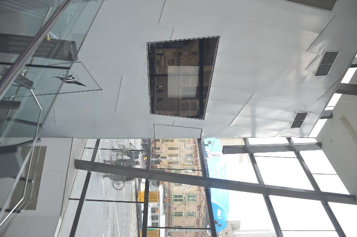
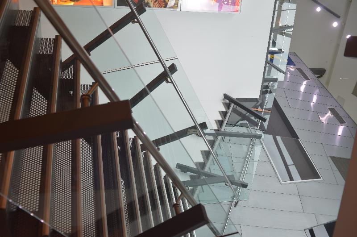
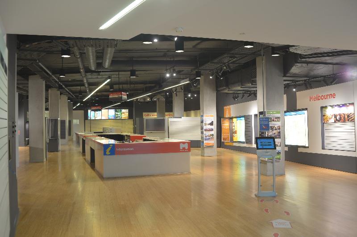
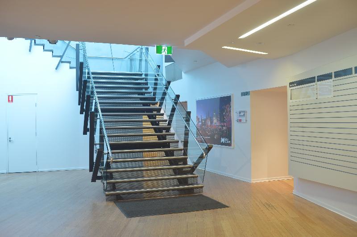
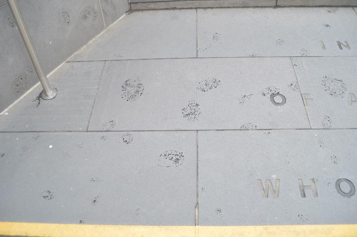
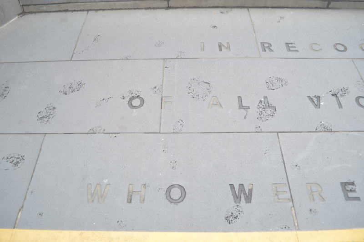

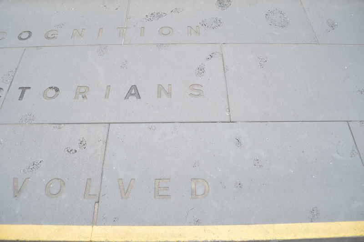
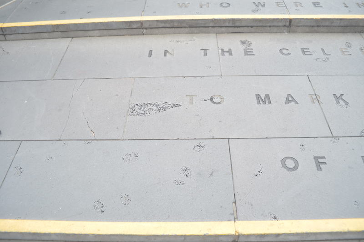
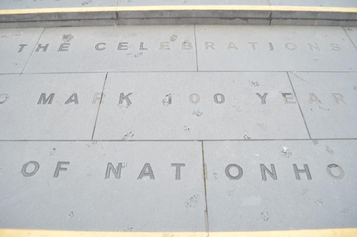
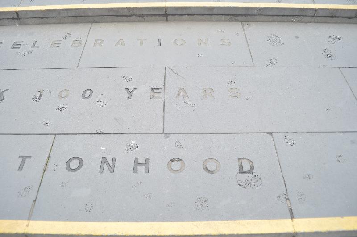
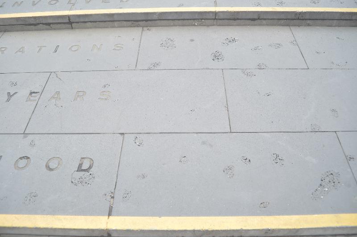

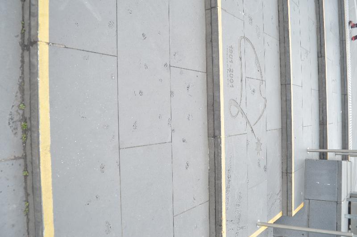
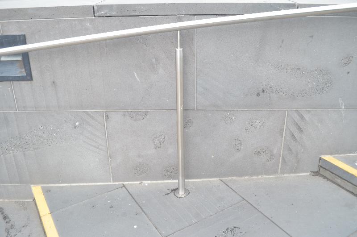
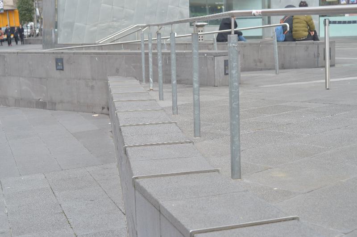
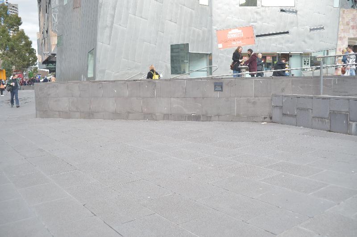
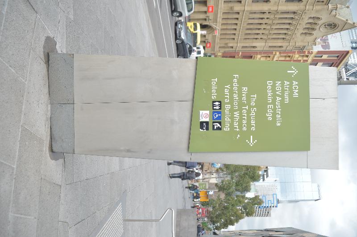
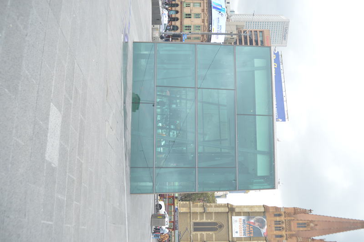
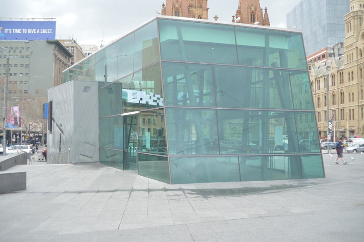
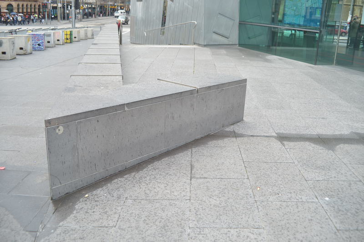
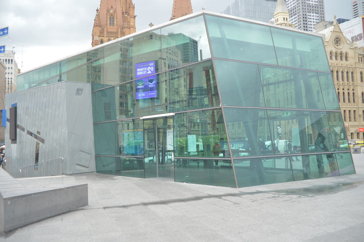
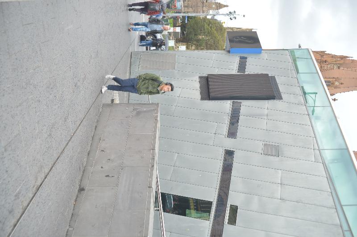
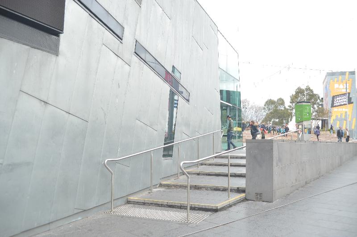
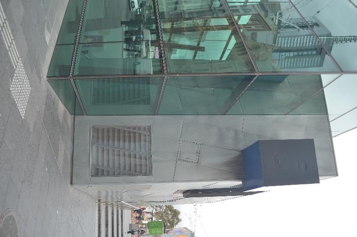
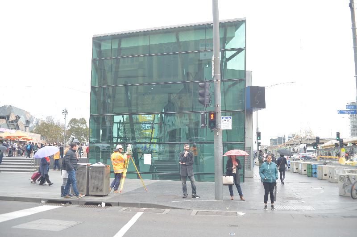
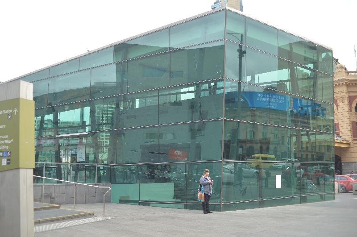
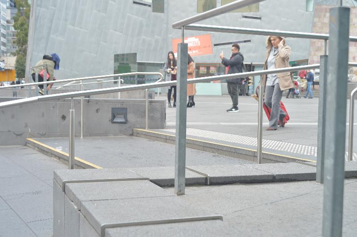
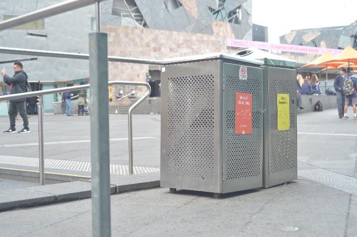
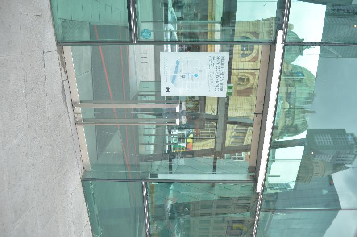
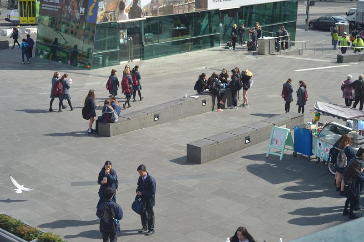
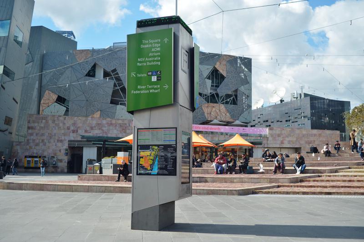
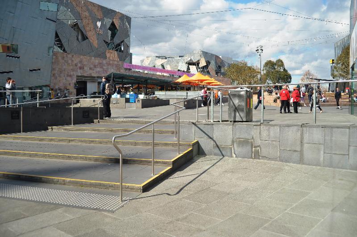
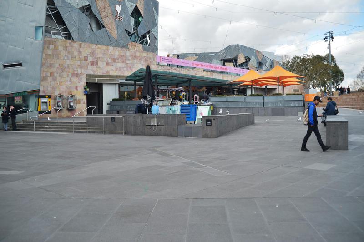
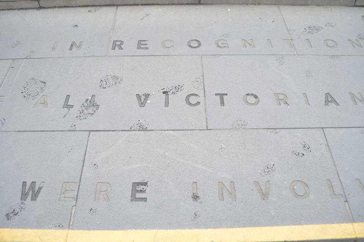
On this page:
Statement of Significance
Federation Square is located on Wurundjeri Country.
What is significant?
Federation Square, designed and constructed between 1996 and 2002, including footings and crash walls between the rail lines; decking over the rail lines; the passive air-conditioning system known as the Labyrinth; the catenary lighting system; landscape elements, including the paved Plaza incorporating the artwork Nearamnew, inscriptions in the bluestone steps and apron facing St Paul’s Court, planters and Yellow Gum trees (Eucalyptus leucoxylon ssp. megalocarpa ‘Rosea’); and buildings (exteriors and some interiors, notably the NGVA interiors).
How is it significant?
Federation Square is of historical, architectural, aesthetic, cultural and technical significance to the State of Victoria. It satisfies the following criterion for inclusion in the Victorian Heritage Register:
Criterion A
Importance to the course, or pattern, of Victoria’s cultural history.
Criterion D
Importance in demonstrating the principal characteristics of a class of cultural place.
Criterion E
Importance in exhibiting particular aesthetic characteristics.
Criterion F
Importance in demonstrating a high degree of creative or technical achievement at a particular period.
Criterion G
Strong or special association with a particular community or cultural group for social, cultural or spiritual reasons. This includes the significance of a place to Indigenous peoples as part of their continuing and developing cultural traditions.
Why is it significant?
Federation Square is of historical significance as Victoria’s preeminent memorial to the Federation of Australia (1901). The principle of federation is embedded in the design and planning rationale for Federation Square. The precinct was conceived as an ensemble where no single entity or cultural institution was dominant, and where each component part would have its own identity within the ensemble. This aspiration is expressed in the facade treatments which are based on the ‘Conway Tessellation’, a single triangular element that can be applied in an infinite number of compositional sequences and at multiple scales to achieve variety (or difference) within a coherent whole. Federation is referenced in the Nearamnew artwork by Paul Carter which forms part of the Plaza, and inscriptions in the bluestone steps and apron facing St Paul’s Court. Federation Square is also of historical significance to Victoria as a tangible expression of Melbourne’s long and deeply held aspiration for a large public square for ceremonial, civic, and recreational purposes in the city.
(Criterion A)
Federation Square is a notable example of a public square. While it is a mixed-use precinct, the primary function of the place (and a defining aspect of its identity) is as a public square. It is a fine example of its class and displays high quality characteristics including a large, hard-paved and centrally located open space connected by laneways and framed by built form. It is distinguished by the distinctive, coherent and finely resolved architectural language of the principal building’s secondary skins which variously embody aspects of the design principles that underpin Federation Square; the design principles are also expressed in the interior of NGV Australia. The place is also highly valued by groups within the community, another typological characteristic of public squares.
(Criterion D)
Federation Square is of significance to Victoria for its aesthetic and architectural qualities. The precinct is a visually distinctive arrangement of non-orthogonal forms that uses a design grammar of lines and fractal geometries to achieve a complex aesthetic of coherence and difference. It is the outcome of a theoretical approach to architectural production informed by LAB Architecture Studio’s intellectual interests, including a rejection of classical (Euclidian) ordering systems and an engagement with the complexities of twenty-first century urban environments. Federation Square is one of the most awarded projects in the history of the Royal Australian Institute of Architects (RAIA) Victoria, and has been critically acclaimed in state, national and international architectural publications.
(Criterion E)
Federation Square is significant for its technical and creative achievements. It demonstrates a high degree of creative achievement specifically as related to the innovative architectural language adopted. This language, incorporating non-orthogonal geometries and embedded digital information systems, was innovative and beyond the ordinary for the period (late-1990s). The processes of design and construction (including computer-assisted drafting and 3D modelling techniques), the sustainability systems employed (notably the Labyrinth) and the structural solutions for the crash walls and decking over the railway lines variously demonstrate a high degree of technical achievement as conceived and delivered in the late-1990s.
(Criterion F)
Federation Square is socially significant and is valued by communities and cultural groups for a range of cultural and experiential reasons. It is Victoria’s preeminent civic space for formal and informal public gatherings and is regularly used in times of celebration, grief and protest. Federation Square is used and appreciated by communities of locality (the Victorian and/or Melbourne community); affected communities (including visitors to Melbourne); communities of identity (communities for whom the use of Federation Square is part of an annual cycle of events that enables these communities to reaffirm their identity in a prominent public setting); communities of interest (including communities that aim to affirm Federation Square’s civic purpose); and communities of practice (including communities who engage with the site’s cultural institutions and sports enthusiasts)
(Criterion G)
Show more
Show less
-
-
FEDERATION SQUARE - History
HISTORY
River edge to city edgeThe site of Federation Square adjoining the Yarra River (Birrarung) lies along the traditional gathering areas within the wider lands of the peoples of the Kulin Nation, including the Boon Wurrung and the Woiwurung (Wurundjeri) peoples.The land now occupied by Federation Square was originally an open swampy area between the edge of the Hoddle Grid and the Yarra River. In 1838, three years after the establishment of Melbourne, it was made a public reserve and by 1854, buildings on the site included the City Coroner and Registrar's Office. In 1871 the Melbourne City Morgue was constructed on the site, but it ceased operations in 1883 due to public concerns about unhygienic activities in such a central location and was demolished in 1890.From the 1880s onwards, this prominent corner was incorporated into Melbourne's burgeoning public transport network. In 1888 the third and current Princes Bridge opened and Princes Bridge Railway Station was expanded considerably. In 1905 construction started on the new Flinders Street Station which opened in 1910 and included an underground tunnel to Princes Bridge Railway Station. During the twentieth century the intersection at Flinders and Swanston Streets was one of Melbourne’s most recognisable junctions, framed by four high profile buildings: St Paul’s Cathedral, Young and Jacksons Hotel, Flinders Street Station and Princes Bridge Station.During the 1960s, the original Princes Bridge Station buildings were demolished to allow for the 1967 Princes Gate development which included the Princes Gate Towers (Gas and Fuel Corporation towers) and the Princes Gate Arcade shops, carpark and public terrace. The Gas and Fuel towers were demolished in 1997 in preparation for the Federation Square project which had been announced by the State Government in the previous year.Melbourne’s public squares and urban designIn 1837 Melbourne was formally surveyed and the ‘Hoddle Grid’ of central city streets was laid out by surveyor Robert Hoddle. From at least the 1850s this was criticised for omitting a public square. While Melbourne had spaces used for public gatherings, these included the steps and forecourts of existing state institutions such as Parliament House and the State Library of Victoria rather than dedicated spaces. During the late nineteenth century, regular calls for a public square within the city continued.As Melbourne’s size, population and economy grew in the early 1900s, these discussions gathered pace. From the 1920s the site of Princes Bridge Station and its surrounds was considered as a potential location for a civic or public square. Architectural and urban design concepts were developed to enhance its appearance, use and connection from the CBD to the Yarra River. Successive schemes proposed civic plazas and commercial spaces on top of decking over the railway yards. Plans included a mix of public and private facilities, shops, a tourist bureau, apartments, hotel, theatre, gardens and even a new Town Hall.In 1966, the Melbourne City Council purchased land on the corner of Swanston and Collins Street for a City Square. By 1968 a temporary square of grass and paving was installed and in 1976 an architectural competition was launched. In 1980 the new City Square by Denton Corker Marshall was opened. This Square was redeveloped in the 1990s and altered again in 2000 before its demolition in 2017 for the Melbourne Metro tunnel works.The brief for Federation SquareAt the time of Federation in 1901, Melbourne was the capital of the new Australian Commonwealth, and the seat of Federal Parliament. In 1994, as the Centenary of Federation approached, the Victorian Government announced that the Princes Bridge Station site would be redeveloped as a public square as the State’s principal project commemorating the Centenary of Federation. Around this time, plans were announced to remove forty-one rail lines which made a substantial deck structure at the site possible. In 1996 the State Government and Melbourne City Council funded and launched an international design competition for the site. It was to include a public plaza, or square, a performing arts space, a gallery space, a large new institution known as the ‘Cinemedia Centre’ with auditoriums, exhibition spaces and offices, a wintergarden and ancillary bars cafes and retail. The ‘Federation Square’ project attracted significant Commonwealth monies under the Federation Fund.Design competition stages: emergent design logic and changes to briefA two-stage competition process yielded five shortlisted designs from 177 entries at Stage One, including the design submitted by LAB Architecture Studio, who were a London based firm. For Stage Two, they were required to partner with a Melbourne based architecture firm and in 1997, Davidson invited Bates Smart to be joint venture partners. Key engineering design services included Hyder (decking) with London-based firms, Atelier One (facade and special structures) and Atelier Ten (environmental services including the Labyrinth). The winning design was announced on 28 July 1997 and LAB Architecture Studio and Bates Smart were appointed as joint architects and interior designers. Peter Davidson and Donald Bates (LAB Architecture Studio in association with Bates Smart Melbourne) were the design architects, and Peter Davidson, Donald Bates, Roger Poole and Robert Bruce (LAB Architecture Studio in association with Bates Smart Melbourne), were the project architects. The design remained with LAB Architecture Studio, with Bates Smart having major involvement in design development and documentation.Bates Smart was founded in Melbourne in 1853 by Joseph Reed. After many partnership changes in the late nineteenth century, the firm became known as Bates Smart McCutcheon in 1926 when (Sir) Osborn McCutcheon became a partner. The firm has been known as Bates Smart since 1995. The firm has made (and continues to make) an important contribution to Melbourne’s built environment by producing many significant buildings in Victoria, many of which are included in the Victorian Heritage Register.LAB Architecture Studio was founded in London in 1994. Directors Peter Davidson (educated at NSW Institute of Technology – now UTS) and Donald L Bates (educated at University of Houston) worked with international architectural theories and practices to generate built forms which broke with Modernism. Bates also worked in Daniel Libeskind’s office on the 1987 Berlin ‘City Edge’ design (exhibited as one of seven international projects in the 1988 Deconstructivist architecture exhibition at MOMA, New York) and the Jewish Museum. Not ascribing to the Deconstructivist label,Davidson and Bates’ broader influences included Stan Allen’s ‘Object to Field’ architectural theory work on spatial organisation emerging from site context studies, complex fractal and computational geometries, Alberto Giacometti’s drawings with multiple rather than singular lines, and James Turrell’s artworks of light-filled spaces. Each body of work challenged human perceptions by blurring the hard edges of traditional lines, form and space.For Federation Square LAB Architecture Studioalso considered the woven lines of tartan, digital line-making, and Melbourne’s networks of streets subdivided by lanes. Bates and Davidson led a research-driven iterative design process to develop the entire site’s non-orthogonal vocabulary from precinct layout, to building forms and facades, as well as the treatment of interior volumes and surfaces, fixtures, fittings and furniture.The design of Federation Square changed significantly between Stage One and Two and the announcement of their winning design in July 1997. Their concept was refined and changes were made to the brief, particularly:· Cinemedia (now the Australian Centre for the Moving Image (ACMI)) was originally proposed to be located where the Ian Potter Centre: NGV Australia is now, but was moved to its current location in the Alfred Deakin Building.· Proposed greenhouse spaces were replaced with an indoor amphitheatre (now Deakin Edge), South Commercial building (now Yarra Building) and function centre (Zinc).In 2003 Peter Davidson summarised the connection between the design and the commemoration of Federation, saying ‘… the idea of a federated system is … at the heart of the entire project. It’s about independent identities that come together to form a larger whole. … something that centres around coherence and difference. Differences about individual entities, coherence about the whole they form.’ The artwork to the paving in the public square, Nearamnew, by Paul Carter in collaboration with LAB Architecture Studio, was commissioned by the Federation Square Public Art program to commemorate Federation, referencing the global, regional and local levels found in a federally organised society.Multiple design commissions: design detailing and construction processesWith the ambition to construct Federation Square by 2001, the detailed design development proceeded in parallel with construction of the decking in stages over working rail lines, followed by the Labyrinth, surface topography and buildings. Using a combination of hand-drawing, Computer Aided Design (CAD) and emerging 3D computer programs for modelling and documentation (for the Atrium structure), the non-orthogonal geometric language evolved to allow for subtle changes in plan and elevation as the individual building commission briefs were detailed. The Square, NGV Australia, Deakin Edge and ACMI in the Alfred Deakin Building were the most detailed architectural commissions including interiors and furniture. Features such as custom typography andsignage and the tension cable suspended catenary lighting system, were also specially developed for the project.Critical reception and public useFrom 1997 the project evoked strong public views, both positive and negative regarding its architectural and urban design merits. Public concern over blocked views to St Paul’s Cathedral from Princes Bridge led to the reduction in height of the Western Shard. Since its completion in 2002 Federation Square has become the principal public gathering space for Victorians, from the first event New Year’s Eve 2002, to the live streaming of the 2006 Commonwealth Games, and the Apology to the Stolen Generations (2008).In the 21 years since its design, and 16 years since completion, Federation Square has been positively acclaimed in state, national and international critical texts on architecture. In Melbourne Architecture (2009) Philip Goad describes the whole as ‘a work of art … all-encompassing – in its design, its architecture, its spaces and its experience as a piece of urban theatre.’ The place is one of only three individual site entries for places less than thirty years old in The Encyclopedia of Australian Architecture (2012). The other two are Parliament House, Canberra (completed 1988 for the Bicentenary), and the National Museum of Australia (completed 2001 for the Centenary of Federation). The editors and editorial committee determined that these places had become entirely iconic, and due to their large size and complexity, they had reached a degree of prominence by 2010. In his international text The Story of Post-modernism (2011), Charles Jencks describes and illustrates the Federation Square project in detail, noting its achievement as one of a number of sites at the time exploring the complexity paradigm, and disrupting Modernist architecture’s ‘remorseless repetition’.Federation Square’s cultural institutions NGV Australia, ACMI and the Koorie Heritage Trust, along with the Deakin Edge auditorium, have enabled and extended opportunities for understanding Victorian and Australian cultural practices while engaging with international audiences and trends in art, design, and digital cultures. Since 2002, ACMI’s cultural remit has expanded across art, film, television, games, digital culture and emerging forms, becoming the most visited attraction at Federation Square and the world’s most visited museum of the moving image in the 2016-2017 financial year. Moving to Federation Square in 2015, the Koorie Heritage Trust has placed Aboriginal Victorians’ contemporary and traditional cultures at the centre of Melbourne’s premier gathering site – significantly re-connecting people with this traditional gathering area.FEDERATION SQUARE - Permit Exemptions
General Exemptions:General exemptions apply to all places and objects included in the Victorian Heritage Register (VHR). General exemptions have been designed to allow everyday activities, maintenance and changes to your property, which don’t harm its cultural heritage significance, to proceed without the need to obtain approvals under the Heritage Act 2017.Places of worship: In some circumstances, you can alter a place of worship to accommodate religious practices without a permit, but you must notify the Executive Director of Heritage Victoria before you start the works or activities at least 20 business days before the works or activities are to commence.Subdivision/consolidation: Permit exemptions exist for some subdivisions and consolidations. If the subdivision or consolidation is in accordance with a planning permit granted under Part 4 of the Planning and Environment Act 1987 and the application for the planning permit was referred to the Executive Director of Heritage Victoria as a determining referral authority, a permit is not required.Specific exemptions may also apply to your registered place or object. If applicable, these are listed below. Specific exemptions are tailored to the conservation and management needs of an individual registered place or object and set out works and activities that are exempt from the requirements of a permit. Specific exemptions prevail if they conflict with general exemptions. Find out more about heritage permit exemptions here.Specific Exemptions:On 2 October 2025, in accordance with s92(1) of the Heritage Act 2017, the Heritage Council resolved to determine that the categories of works or activities (permit exemptions) below may be undertaken in relation to Federation Square without the need for a permit (see event X13438).
Current works (2018-2019)- Internal works associated with the SBS relocation (West Block, Alfred Deakin Building, Levels 2 and 3).
- Internal works associated with the ACMI refurbishment excluding works to theatres) (East Block, Alfred Deakin Building, Basements 1 and 2 and Ground Level Tenancies Nos 6, 7, 8 and 9).
- Internal works associated with the Koorie Heritage Trust relocation (Yarra building, Tenancy Nos 24A and 24C strip out and new fit out to Level 2, Alfred Deakin Building).
- Internal works associated with the Chocolate Buddha refurbishment (Alfred Deakin Building, West Block, Ground Level, Tenancy No 22).
- Internal works associated with the Beer Deluxe refurbishment (Atrium, Tenancy No 17; the Square, Tenancy No 23).
- Internal works associated with upgrades to the Atrium toilets.
Maintenance, repair and replacement works throughout the Place- Routine cleaning and maintenance activities including repair of glazing and cladding where the fabric, design, size, form and method of fixing is repaired or replaced like-for-like.
- Repair and maintenance of hard landscaping, including paving and footpaths, where the fabric, design, size, form and method of fixing is repaired or replaced like-for-like.
- Maintenance and replacement of services such as plumbing, electrical cabling, surveillance systems, pipes or fire services, where replacement will not result in an increase in size, or a substantially new location.
- Installation, removal or replacement of garden-watering, fire and other services to the external areas, where replacement will not result in an increase in size, or a substantially new location.
- Repair and maintenance of existing lifts and escalators including mechanisms and associated elements.
- Repainting of previously painted surfaces (internal and external) in the same colour and quality of finish (not including the gallery and foyer of the Ian Potter Centre for which specific exemptions apply).
- Works or activities, including emergency stabilisation, necessary to secure safety where a structure or part of a structure has been irreparably damaged or destabilised and poses a safety risk to it users or the public, provided no damage is caused to significant fabric
- Repair and maintenance to all existing promotional elements, including billboards and flagpoles.
- Repair and maintenance to areas of the carpark that fall within the extent of registration.
- Maintenance and replacement of existing roof-mounted plant on the Crossbar Building, and Alfred Deakin and NGV buildings, including solar panels and communications installations.
- Maintenance, retrofit and modification works to the deck support structure in order to facilitate continuing railway operations.
- All works within the service slot structures and other parts of the sub-structure which have been separated from railway operations and are managed as part of Federation Square.
Building interiors- Installation, removal or replacement of electrical wiring provided that all new wiring in public areas is fully concealed.
- All non-structural works within concealed wall and roof cavities.
- Installation, removal or replacement of plant provided that its size, scale and location is consistent with any existing plant.
- Removal or replacement of carpets and/or flexible floor coverings.
- Removal or replacement of window furnishings such as blinds or curtains and associated hardware.
- Internal works to toilet and washroom spaces throughout.
- Internal works provided there is no impact on the exterior, except within the Ian Potter Centre (NGV Building), Atrium, Alfred Deakin Building and Deakin Edge.
Ian Potter Centre, NGV Building- Internal works in NGV gift shop, cafe and back-of-house areas.
- Placement and removal of decals/vinyl film and temporary signage (external and internal facing; small and large scale) within commercial spaces, foyers and corridor spaces.
- Document displays, provided the works are reversible.
- Replacement of superseded technology to interior areas of the building, including LED signage panels and the like, provided the scale and configuration of the panel is retained.
- Temporary installation for six months or less, and subsequent removal of all structures and equipment required to stage an event or performance in any area, provided the installation methods are reversible.
- Activities associated with the installation of exhibitions in all gallery and foyer spaces provided they are reversible including: Reconfiguration of existing moveable walls and construction of new moveable walls; Installation of plinths, display cases, suspended works and works attached to walls and floors provided the methods of fixing are reversible; Lighting for exhibition purposes; Repainting existing painted gallery walls (excluding grey plastered walls).
Atrium (Tenancies Nos 3B, 15, 16, 17, 32 and 3D)- Works to interiors of commercial tenancies, provided there is no impact on the exteriors, including the shared space of the Atrium.
Alfred Deakin Building (Tenancies Nos 6, 7, 8 and 9)- Internal works, excluding works to the main exhibition space entry stair, the central triple volume space at ground level and theatres, the lining of the walls and the pattern of coloured seating in the ACMI theatres provided there is no impact on the exteriors, including the shared space of the Atrium.
- Removal and replacement of temporary decals/vinyl signage and other forms of signage (small and large scale), on internal and external facing areas where they are currently located provided the works are reversible and do not permanently damage any fabric.
Deakin Edge- Temporary installation and removal of all structures and equipment required to stage an event, provided the activities are reversible
- Works to back of house spaces including dressing rooms, green room and toilet areas.
Crossbar Building- Internal works, excluding the main stair and stairwell, provided there is no impact on the exterior buildings.
Landscape works- The process of gardening, mulching, removal or dead plants, disease and weed control, and pruning.
- Like for like replacement of Red Flowering Yellow Gums (Eucalyptus leucoxylon ssp. megalocarpa 'Rosea') with advanced stock specimens of the same variety in the six planter beds within the central plaza.
- Replacement of plantings with matching species (excluding Red Flowering Yellow Gums).
- The removal or pruning of dead or dangerous trees to maintain safety and the management of trees in accordance with Australian Standard: Pruning of Amenity Trees AS 4373-1996. Note: The Executive Director, Heritage Victoria, must be notified of these works within seven days of commencement of works.
- Subsurface works involving the installation, removal or replacement of watering systems or services outside the canopy edge of significant trees in accordance with AS4970.
- Management of trees in accordance with Australian Standard Protection of Trees on Development Sites AS 4970-2009.
- Removal of plants listed as noxious weeds in the Catchment and Land Protection Act 1994.
- Vegetation protection and management of possums and vermin.
- Non-structural alterations to roadways including River Terrace and Russell Street Extension.
- Maintenance and repair of bollards.
Other exemptions- To the extent that they are not already permitted by permit no P29470 works to the interior of the future Town Hall Metro station provided they are not visible from outside the station building and works below deck level associated with future rail services.
Venue operations- Introduction of temporary security fencing, scaffolding, hoardings or surveillance systems to prevent unauthorised access or secure public safety for not more than 6 months provided that the works are reversible.
- Installation of temporary exhibits for not more than 6 months provided that the works are reversible.
Signage- Placement, display and removal of signage within all parts of the Place which are not generally accessible to the public.
- Construction, placement, display and removal of other signage in a publicly accessible area provided it is in accordance with a signage policy endorsed by the Executive Director, Heritage Victoria.
-
-
-
-
-
LUTHERAN CHURCH
 Victorian Heritage Register H0015
Victorian Heritage Register H0015 -
MITRE TAVERN
 Victorian Heritage Register H0464
Victorian Heritage Register H0464 -
MELBOURNE SAVAGE CLUB
 Victorian Heritage Register H0025
Victorian Heritage Register H0025
-
15 Earl Street
 Yarra City
Yarra City -
17-19 Victoria Street
 Yarra City
Yarra City -
184 Fenwick Street
 Yarra City
Yarra City
-
-






