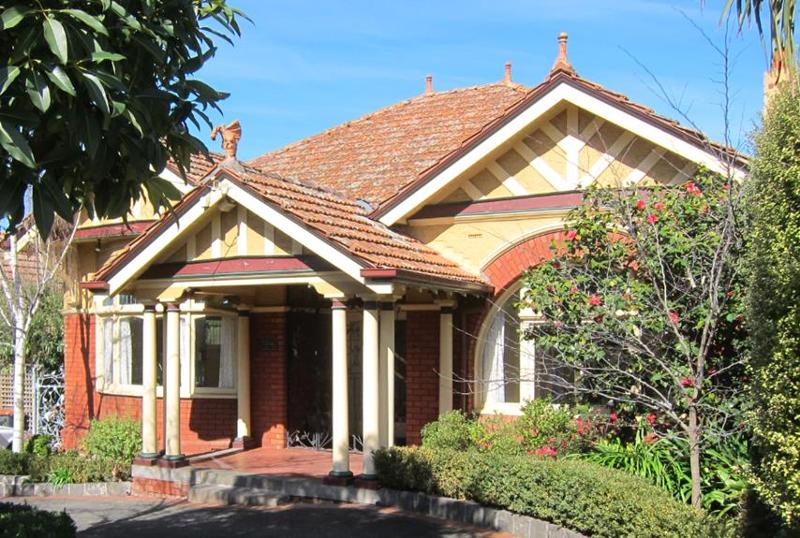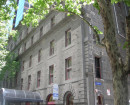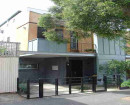'WINGEET'
140 Canterbury Road CANTERBURY, BOROONDARA CITY
GRIFFIN ESTATE & ENVIRONS PRECINCT
-
Add to tour
You must log in to do that.
-
Share
-
Shortlist place
You must log in to do that.
- Download report


Statement of Significance
What is Significant?
140 Canterbury Road Canterbury, a Federation house built in 1912 is significant.
How is it significant?
140 Canterbury Road Canterbury is of local historic and aesthetic significance to the City of Boroondara.
Why is it significant?
140 Canterbury Road Canterbury is historically significant for its association with the Logan Estate, subdivided and marketed in the early twentieth century following the earlier Claremont Park Estate. Claremont Park and Logan's Estate formed part of the large land holding owned from the 1850s by Michael Logan and Patrick Maloney. (Criterion A).
Aesthetically 140 Canterbury Road is a typical example of the work of architect Christopher Cowper. Through its design and detailing the house displays the elements employed in other houses known to have been designed by Cowper. In common with 12 Moore Street c1909, (HO152) and 19 Lisson Grove, 1912, (HO458) there are similarities of the gabled front porches in all three houses and with the combination of the arched window and bay window on either side of the front porch.
Aesthetically, 140 Canterbury Road displays a distinctive symmetrical form of double gables presenting to the street and linked with a hipped roof with transverse ridge crowned with terra-cotta finials. The central recessed entrance and entrance porch are notable elements as are the large windows, one with an arched head and one bay window. Specific column and bracket detailing is Cowper's signature style, as is the tendency to break the symmetry through the use of mis-matched front windows. Other features include the half timbering to gable ends, both vertical and diagonally laid over rough cast stucco finish. Other materials of red brick with rubbed finish, leadlight windows and tall slender chimneys of stucco and face brick are typical Edwardian stylistic elements. (Criterion E).
It is highly likely that 140 Canterbury Road is associated with the work of South African born architect Christopher Cowper whose contribution to the residential architecture of Boroondara is considerable. Best known for his extensive Queen Anne residential development in Grace Park, Hawthorn (1908-1912) and extensive work includes an English vernacular influenced attic villa at 71 Broadway, Camberwell (c1915), and many houses in the middle ring suburbs of Kew, Hawthorn and Camberwell, as typified by his own house at 14 Studley Avenue, Kew (c1907) and 'Constantia', 9 Hilda Crescent, Hawthorn (1907-12). (Context 2005:20). The practice of Cowper, Murphy & Appleford between 1921-49 were influential in their later commercial architecture throughout Melbourne. (Criterion H).
-
-
'WINGEET' - Physical Description 1
This modestly sized Federation house is set back from Canterbury Road behind a non-original timber picket fence. A circular driveway dissects the front garden with small patches of garden remaining.
A complex hipped and gabled roof is clad in terracotta tiles with multiple terracotta finials. Three gables dominate the front facade with a central projecting porch which is a dominating feature of Cowper designs. The smaller middle gable covers an open porch with Tuscan columns spaced around the perimeter. The entry door is set back within the line of the building. Half timbering is evident in all three gables but the pattern of timbering is not consistent. Two gables have vertical timbering while the gable over the arched window has diagonal timbering.
Equally sized gables either side of the porch have differing window arrangements. Of note is the large arched window opening to the right. Trimmed in rubbed red brick, it encases timber casement windows with leadlight above through the centre of the opening. To the left, a curved bay has casement windows and intact lead light windows above.
Chimneys are distinctive - they are tall and slender with rough cast stucco finish and no corbelling to the upper edge. Square ceramic tiles are set around the top of each chimney. Three bands of smooth render ring the lower half of each chimney. Two styles of terracotta chimney pot are evident. All gables are treated with half timbering with rough stucco between.
Heritage Study and Grading
Boroondara - Municipal-Wide Heritage Gap Study: Vol. 1 Canterbury
Author: Context
Year: 2018
Grading:
-
-
-
-
-
CANTERBURY MANSIONS
 Victorian Heritage Register H0869
Victorian Heritage Register H0869 -
RESIDENCE (FORMERLY COLINTON)
 Victorian Heritage Register H1399
Victorian Heritage Register H1399 -
SHRUBLANDS
 Victorian Heritage Register H2037
Victorian Heritage Register H2037
-
"1890"
 Yarra City
Yarra City -
"AMF Officers" Shed
 Moorabool Shire
Moorabool Shire -
"AQUA PROFONDA" SIGN, FITZROY POOL
 Victorian Heritage Register H1687
Victorian Heritage Register H1687
-
-












