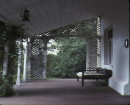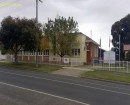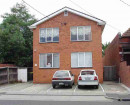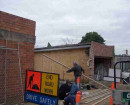The Barn (former)
15 Park Crescent ABERFELDIE, MOONEE VALLEY CITY
-
Add to tour
You must log in to do that.
-
Share
-
Shortlist place
You must log in to do that.
- Download report


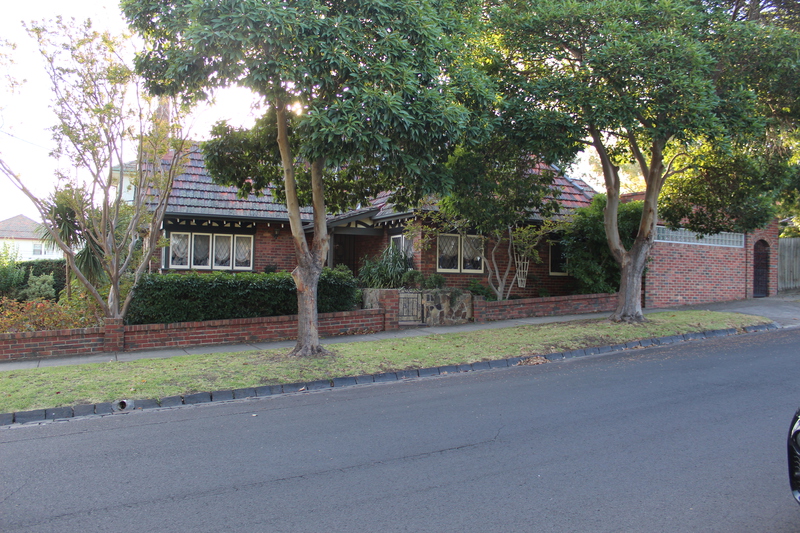
Statement of Significance
What is Significant?
The house, originally called 'The Barn' and currently known as 'Aldebaran', at 15 Park Crescent, Aberfeldie, is significant. It was designed by architect J H Esmond Dorney for Albert and Eva Perry c1940.
The significant fabric includes the:
. original built form, roof form and fenestrations;
. roof tiles, chimney and dormer windows;
. half-timber detailing, unpainted brickwork and leaded glass;
. entry porch with heavy timber post;
. low clinker brick fence to Park Crescent and Combermere Street; and
. brick front fence.
The timber fences, small rear extension and converted garage are not significant.
How is it significant?
15 Park Crescent is of local architectural (representative), and aesthetic significance to the City of Moonee Valley.
Why is it significant?
The house at 15 Park Crescent, Aberfeldie, is a fine and intact example of an Old English house. It displays characteristic features of this style as it was seen in the 1930s, including walls of clinker face brick, a steeply pitched tiled roof incorporating a half-timbered gable, prominent external chimney, diamond leadlight windows, and front porch with a heavy timber post tucked in a corner. (Criterion D)
While modest in scale, the house is distinguished by the skill in which it is massed, and the skilful juxtaposition of decorative detail exemplified by the picturesque front gable with irregular half-timbering to emulate timber cruck construction, the shouldered external chimney breast with an arched niche, and an arched window beneath a steep hood. The presentation of the house is enhanced by its deep triangular garden setback and its original brick front fence. (Criterion E)
-
-
The Barn (former) - Physical Description 1
15 Park Crescent, Aberfeldie, is a prominent double-fronted house of the interwar period in the Old English style. The residence is situated on a generous pointed corner block and is constructed mainly of red-brown clinker face brick with imitation half-timber detailing. It is built with brick foundations on a gentle slope set back from Park Crescent and overlooking Aberfeldie Park that affords extensive views over the Maribyrnong River valley.
The articulated hipped roof is steeply pitched with red-brown glazed tiles, matching ridge capping and a south-facing gable end. The eaves are shallow with exposed rafter ends and new guttering. The predominantly single-storey house has three small dormer windows at attic level, positioned above the front porch. The south gable end is embellished by a square stepped brick chimney with brick detailing and blind niche (an echo of the window below), complex imitation half-timbering at the southeast corner and a small arched window of leaded glass with an exaggerated concave rendered awning. French doors, with horizontal plain glazing, lead to an uncovered brick terrace at the southwest corner of the house. Square timber framed, leaded-glass windows with diaper patterning reflect the Old English style of house. A half-timbered panel sits above the corner set of casement windows at the south-east corner. The porch is accessed from the east via a stepped raised platform of ceramic tiles and is partially enclosed by a low stone retaining wall forming a planter. A single square timber post supports the tiled porch roof that features half-timbering detailing on the side. A brass nameplate bearing the name 'Aldebaran' sits beside the door.
The east side of the house, where it abuts Combermere Street, has a garage ofclinker brick with a stepped parapet. The original garage opening has been infilled with clinker bricks and a double row of glass bricks to the east-facing wall adjacent to a crossover. The metal deck roof is hidden from the street by the stepped parapet. External access is through a decorative iron grille.
A path of square pavers leading from the south-east corner entrance to the porch divides the front lawn. The front garden is simply landscaped with beds having low basalt edging and mature shrubs, creepers, trees and hedging. The front garden is enclosed by a low brick fence with brick piers and a capping of brick on edge, with simple mild steel gates. A tall timber fence extends north from the converted garage.
15 Park Crescent, Aberfeldie, is of very high integrity with very few changes visible to original or early elements of the place. The building retains its original building form, original roof form, and fenestration.
The integrity of the building is greatly enhanced by the unusually high level of intactness of these main elements, which include the roof tiles, brick chimney, dormer windows, half-timber detailing, unpainted face brick, and leaded glass panels to windows.
The integrity of the building is slightly diminished by the addition of a small rear wing, but this is located discreetly within the site and is of modest scale.
The integrity of the place is enhanced by the low brick fence and mild steel gate.
Heritage Study and Grading
Moonee Valley - Moonee Valley 2017 Heritage Study
Author: Context
Year: 2019
Grading: Local
-
-
-
-
-
LOWTHER HALL ANGLICAN GRAMMAR SCHOOL
 Victorian Heritage Register H0146
Victorian Heritage Register H0146 -
ESSENDON INCINERATOR COMPLEX
 Victorian Heritage Register H0434
Victorian Heritage Register H0434 -
RESIDENCE
 Victorian Heritage Register H1160
Victorian Heritage Register H1160
-
"1890"
 Yarra City
Yarra City -
"AMF Officers" Shed
 Moorabool Shire
Moorabool Shire -
"AQUA PROFONDA" SIGN, FITZROY POOL
 Victorian Heritage Register H1687
Victorian Heritage Register H1687
-
-







