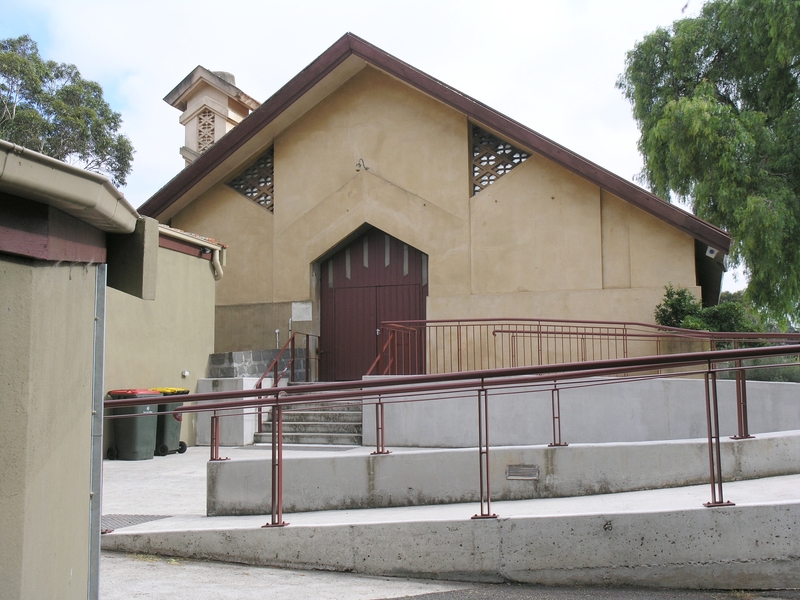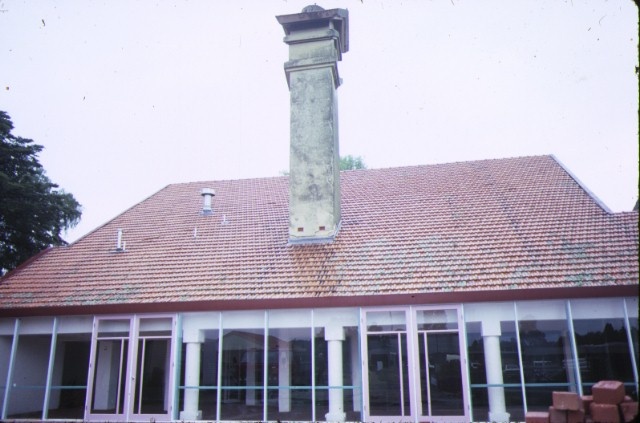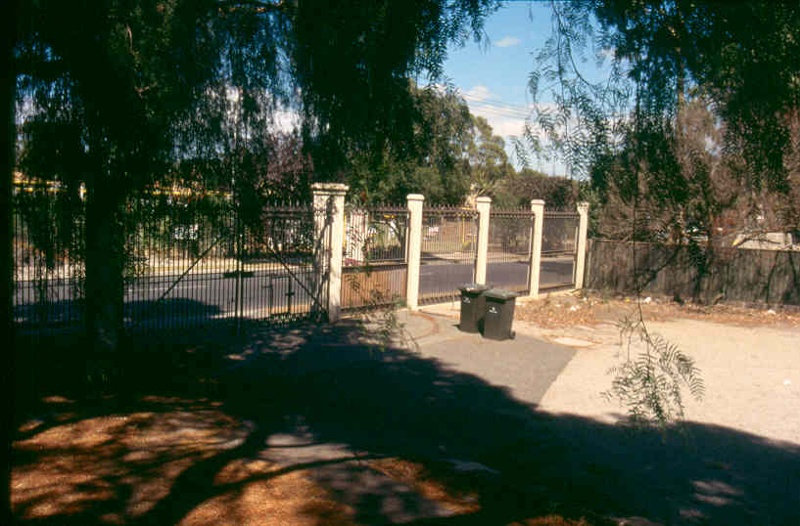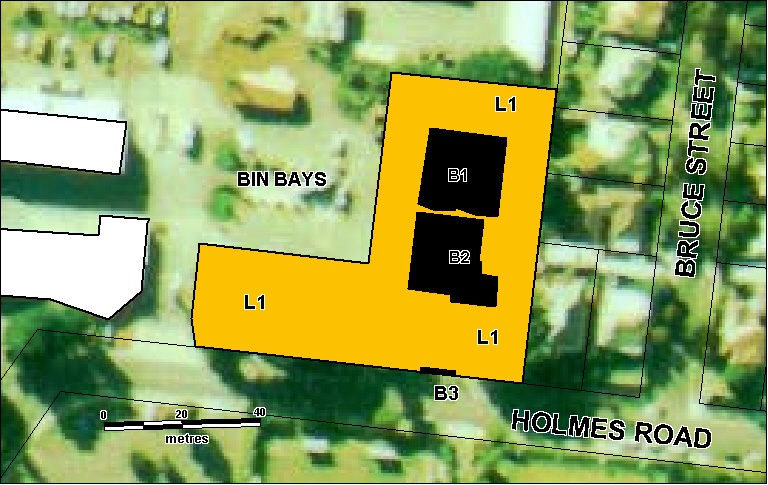ESSENDON INCINERATOR COMPLEX
180 HOLMES ROAD ABERFELDIE, MOONEE VALLEY CITY
-
Add to tour
You must log in to do that.
-
Share
-
Shortlist place
You must log in to do that.
- Download report






Statement of Significance
"What is significant?
The Essendon incinerator complex at Holmes Road, Moonee Ponds was built in 1929-1930 and operated until 1942. The two surviving buildings comprise a large reverbatory incinerator building with three incinerator units and distinctive 8m high chimney, and an adjacent two-storey plant-store and workshop building. The incinerator is constructed of reinforced concrete and brick, rendered externally. This building is dominated by its asymmetrical, terracotta tiled roof. Three furnaces survive internally, largely intact.
In the 1920s, incinerators were seen as a solution to shortages of suitable waste lands within municipalities for the tipping of household refuse. The decision by Essendon Council to build one caused much controversy, mainly due to the perceived unsightliness. Once built, the incinerator was widely praised for its attractive appearance. The incinerator building was designed by the Melbourne office of Walter Burley Griffin and Marion Griffin, under the direct supervision of architect Eric Nicholls. It was built by the Melbourne based Reverberatory Incinerator and Engineering Company (RIECo) and was one of the first incinerators designed by Griffin's office for RIECo.
REICo incinerators established a new standard in the effective disposal and management of municipal waste through incineration, as well as providing vastly improved working conditions for the related council staff.
The plant-store and workshop building was designed and constructed under the supervision of the city surveyor for the City of Essendon.
The complex was designed to integrate with the character of the surrounding domestic suburb and to provide minimal disruption to its immediate environment in terms of discharge. It survives substantially as designed, although there have been minor modifications to the interior and some original features have been removed. The iron gate to Holmes Road is believed to be original.
How is it significant?
The Essendon incinerator complex is of architectural, historical and technological (scientific) significance to the State of Victoria.
Why is it significant?
The Essendon incinerator complex is architecturally and historically significant for its important associations with the Griffins and with Eric Nicholls, who ran their Melbourne office. Its distinctive design is representative of the decorative interests of the Griffins. The designs set a new standard in Australia in the design of industrial buildings that could be accommodated within developed municipal areas rather than being banished to the unpopulated fringe. It is significant in terms of both its architectural expression, and its integration to the topography of the site and character of the surrounding built environment.
The Essendon incinerator complex is historically and technologically significant as the earliest surviving of the thirteen incinerators in Australia designed by Griffin's office and Nicholls, and is the only surviving Griffin incinerator in Victoria. It is believed to be the most intact of six surviving incinerators by Griffin's office. It is one of just three reverbatory incinerators surviving in Victoria. The Essendon incinerator is the only surviving RIECo reverbatory incinerator in Victoria.
-
-
ESSENDON INCINERATOR COMPLEX - History
Associated People: Assoc.People REVERBATORY INCINERATOR & ENGINEERING COESSENDON INCINERATOR COMPLEX - Permit Exemptions
General Exemptions:General exemptions apply to all places and objects included in the Victorian Heritage Register (VHR). General exemptions have been designed to allow everyday activities, maintenance and changes to your property, which don’t harm its cultural heritage significance, to proceed without the need to obtain approvals under the Heritage Act 2017.Places of worship: In some circumstances, you can alter a place of worship to accommodate religious practices without a permit, but you must notify the Executive Director of Heritage Victoria before you start the works or activities at least 20 business days before the works or activities are to commence.Subdivision/consolidation: Permit exemptions exist for some subdivisions and consolidations. If the subdivision or consolidation is in accordance with a planning permit granted under Part 4 of the Planning and Environment Act 1987 and the application for the planning permit was referred to the Executive Director of Heritage Victoria as a determining referral authority, a permit is not required.Specific exemptions may also apply to your registered place or object. If applicable, these are listed below. Specific exemptions are tailored to the conservation and management needs of an individual registered place or object and set out works and activities that are exempt from the requirements of a permit. Specific exemptions prevail if they conflict with general exemptions. Find out more about heritage permit exemptions here.Specific Exemptions:General Conditions: 1. All exempted alterations are to be planned and carried out in a manner which prevents damage to the fabric of the registered place or object. General Conditions: 2. Should it become apparent during further inspection or the carrying out of alterations that original or previously hidden or inaccessible details of the place or object are revealed which relate to the significance of the place or object, then the exemption covering such alteration shall cease and the Executive Director shall be notified as soon as possible. General Conditions: 3. If there is a conservation policy and plan approved by the Executive Director, all works shall be in accordance with it. General Conditions: 4. Nothing in this declaration prevents the Executive Director from amending or rescinding all or any of the permit exemptions. General Conditions: 5. Nothing in this declaration exempts owners or their agents from the responsibility to seek relevant planning or building permits from the responsible authority where applicable. All internal works to the workshop building (B2) that do not impact the exterior appearance of this building are permit exempt.ESSENDON INCINERATOR COMPLEX - Permit Exemption Policy
Permit Exemption Policy
The purpose of the permit exemptions is to allow works that do not impact on the significance of the place to occur without the need for a permit. Repairs and maintenance which replace like materials with like are permit exempt.
Permit policy should be guided by The Essendon Incinerator Complex Conservation Plan (undated) by B Raworth, P Navaretti, J Turnbull, R Beeston and the Griffin Exchange Program.
The main incinerator building is of primary significance to the place. Whilst some alteration has already occurred internally, further alterations internally and externally should remain subject to permits.
The plant-store and workshop building is of contributory significance. The interior has been altered, although some overhead line work survives and should not be removed or altered without a permit. Other internal works that do not impact the exterior appearance of this building are permit exempt.
-
-
-
-
-
FORMER CLYDEBANK
 Victorian Heritage Register H1325
Victorian Heritage Register H1325 -
INFANT BUILDING, MOONEE PONDS WEST PRIMARY SCHOOL
 Victorian Heritage Register H1321
Victorian Heritage Register H1321 -
THE BOULEVARD FISHING PLATFORMS
 Victorian Heritage Inventory
Victorian Heritage Inventory
-
'YARROLA'
 Boroondara City
Boroondara City -
1 Bradford Avenue
 Boroondara City
Boroondara City
-
-












