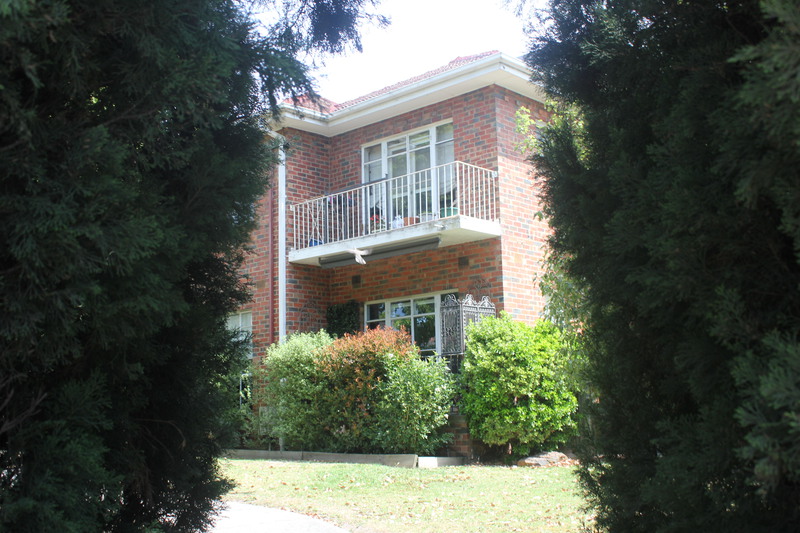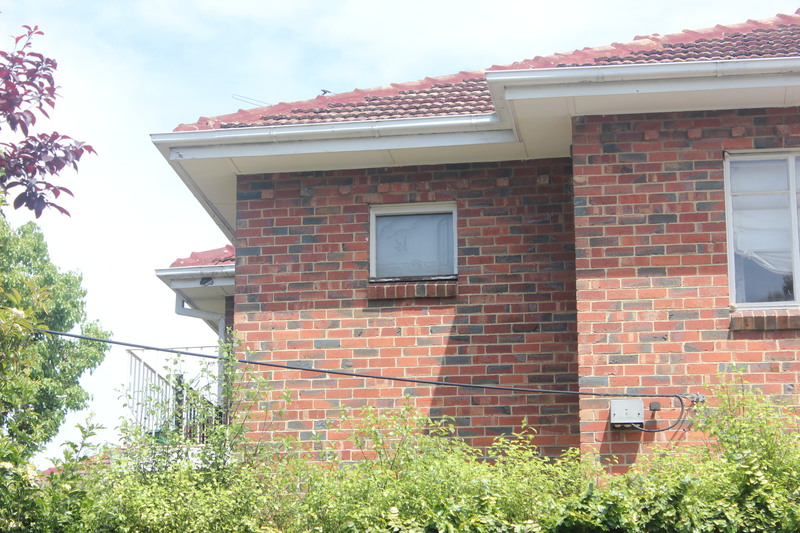Dumbarton Flats
62 Napier Crescent ESSENDON, MOONEE VALLEY CITY
-
Add to tour
You must log in to do that.
-
Share
-
Shortlist place
You must log in to do that.
- Download report



Statement of Significance
What is Significant?
62 Napier Crescent Essendon, a set of Post-War Moderne flats with Functionalist, Old English and Art Deco references, is significant. It was designed in 1948 by architect Leslie Edward Rowell for quarry master Cyril Hector Reid.
Significant elements include the:
Original building form, roof forms, concrete Marseille tile roof forms and balconies;
Face brick surfaces including dentil course, clinker brickwork, tapestry detailing;
pattern of fenestration, steel-framed casement windows, etched glass windows, iron balustrading on balconies; and
early letter boxes.
The aluminium entrance assembly and recent replacement window frames are not significant.
How is it significant?
62 Napier Crescent Essendon is of local historical, architectural (representative), aesthetic and associative significance to the City of Moonee Valley.
Why is it significant?
Dumbarton Flats at 62 Napier Crescent Essendon is historically significant for its demonstration of the incentive by Essendon City Council to promote a middle-class and thoroughly modern residential development on the Peterleigh Estate. Subdivided just prior to World War II in 1938, the estate was promoted as a brick area which sought to reinforce a more affluent type of development. The high quality of the design of Dumbarton flats are indicative of the intention of the estate to promote both a more middle class but also a more modern type of residential development that coincided with changing social conditions as higher density living became more common after World War II. (Criterion A)
62 Napier Crescent Essendon is architecturally significant as an example of post-war Moderne flats. Post war development and flats as a building typology are not well represented on the Heritage Overlay in Moonee Valley. Two particularly early examples of the style were built pre-war at 2-4 Sherbourne Street Essendon, c.1936 (HO279) and 2 Riverview Road Essendon, 1935 (VHR1160, HO108). Two further examples include houses built in 1940 at 93-95 Mooltan Street Travancore (HO75) and 34 Peterleigh Grove Essendon (HO97).
The Moderne style formed a distinct change from past architectural styles, combining aspects of Functional Modernism that were concerned with building form and structure, with a decorative approach to materials and detail. 62 Napier Crescent is one of a small cohort of Moderne buildings in Moonee Valley and is of high integrity with very few changes visible to original or early elements. The building retains its original building form, roof forms, balconies, some original steel windows, brickwork and glazing detail. (Criterion D)
62 Napier Crescent is aesthetically significant for its form, materials and details all present at a high level of integrity. Elements include the asymmetrical 'L' shaped massing around a central flat-roofed tower with deck. Integrated with the stepped plan are cantilevered concrete balconies fitted with iron balustrading and accessed via a pair of steel-framed glazed doors with sidelights. A level of decorative detail is provided by the brickwork that features a shadow line coping detail, a blind, round-arched window, a dentil course below the eaves forming a discrete frieze around the entire building. Several windows are glazed in etched glass with a late Art Deco pattern. The setting of the flats is enhanced by a several mature trees. (Criterion E)
62 Napier Crescent is significant for its association with Cyril Hector Reid, quarry master and later director of Reid's Quarries, North Essendon. Reid's Quarries that operated from the late 1930s to 1965 were suppliers of basalt, primarily for road building. As well as Dumbarton Flats, Cyril Reid also built the double-storey dwelling at 66 Napier Crescent in 1955. (Criterion H)
-
-
Dumbarton Flats - Physical Description 1
62 Napier Street, Essendon, is a two-storey block of six brick flats. Built in 1948, the building has a quasi-functionalist feel overlaid with Moderne and Old English touches. Positioned on the southern side of Napier Crescent, the flats are located between Ardoch Street and Peterleigh Grove, adjacent to Glenbervie Railway Station. The land has a slight fall west to east and south to north. A lane of basalt pitchers runs along its eastern boundary. Constructed in red and blue clinker bricks with a roof of concrete Marseille tiles, the building has simple boxed eaves typical of a post war austerity.
The building is configured with two intersecting wings creating an L-shape in plan. A north-south running wing contains four flats, two up and two down, whilst a smaller east-west section accommodates two more flats, one up and one down. Both wings sit under separate hip roofs that intersect at a distinctive, flat roofed, tower element that provides a deck at a third level. Finished with a shadow line coping detail, a blind, round-arched window is inset into the tower's northern facade. Below the eaves line of the main buildings a row of projecting bricks creates a dentil course. This subtle detailing provides a discrete frieze that continues around all four elevations.
Asymmetrically massed, the northern elevation, facing Napier Street, steps back in three sections from its north-west corner. Horizontal steel-framed casement windows are set directly into the brickwork without timber frames and have simple brick-on-edge sills. The furthest forward projecting element is set with a centrally placed tripartite steel-framed window at each level. With side-hung casement sidelights and a fixed central pane, the use of a horizontal glazing bars in the upper third of the windows emphasises their width and shallow depth. Square, timber-framed windows are set into the stepped back wall of the elevation. Positioned in the upper third of the wall, the windows are glazed in etched glass with a late Art Deco pattern of a swallow flying over waves.
The eastern elevation of the main wing of the building is symmetrically arranged around a centrally projecting entrance lobby. Three concrete steps lead to a single, clear-glazed door set within an opaque glass wall of ten square panels. The two upper panels are louvred whilst the remaining are fixed pane. The entire assembly is framed in aluminium and is a recent addition. Above this, a striking, double-height parapet rises above the roof line. Demarcating the entrance, this parapet is the most decorative element in the facade and contrasts to the otherwise utilitarian details used elsewhere. Stepping up, a central panel of soldier-course yellow tapestry bricks reinforce the vertical lines of the entrance that contrast with the overall horizontal lines of the building.
To the north of the entrance, tripartite horizontal steel-framed casement windows and balcony doors are original whilst those to the south have been recently replaced. As the building steps back in plan, simple cantilevered concrete balconies hang from the building. Fitted with a simple iron balustrade, the balconies are accessed through a pair of steel-framed glazed doors with sidelights.
The northern elevation of the rear projecting wing has four steel-framed tripartite windows with a separate, undistinguished, entrance at its western end. The eastern elevation of this wing echoes that of the street facing northern elevation with a combination of tripartite and square windows.
The southern and western elevations of the building are utilitarian in nature. Whilst the western elevation still uses clinker brickwork the rear southern elevation is finished in red brick. Both elevations are punctuated with double-height service stairs and an array of espaliered plumbing.
The flats are set behind a paling fence that drops in height towards the corner pedestrian entrance at the allotment's east-north corner. A bank of six clinker brick letter boxes is set into the northern boundary fence line and appear original. The flats are set within a generous east-facing garden. A pair of cypress trees marks the entrance with a concrete path leading to the main front door. A mature tree sits within the garden and, along with the cypresses, are early plantings. An open car park at the rear of the property is accessed off the side lane.
62 Napier Crescent, Essendon, is of high integrity with very few changes visible to original or early elements. The building remains almost as built and retains its original building form, roof forms, face brickwork and balconies.
The integrity of the building is enhanced by the high level of intactness of these main elements, which include the steel-framed casement windows, etched glass windows, concrete Marseille tile roof, clinker brickwork with dentil course, tapestry brick detailing at the entrance, balconies with iron balustrades, and early letterboxes.
The integrity of the building is slightly diminished by the replacement of some of the windows and the aluminium entrance assembly.
The integrity of the place as a whole is enhanced by its setting within a generous garden allotment of mature, early plantings.
Heritage Study and Grading
Moonee Valley - Moonee Valley 2017 Heritage Study
Author: Context
Year: 2019
Grading: Local
-
-
-
-
-
FORMER NORTH PARK
 Victorian Heritage Register H1286
Victorian Heritage Register H1286 -
CANARY ISLAND DATE PALM AVENUE (PHOENIX CANARIENSIS)
 Victorian Heritage Register H1200
Victorian Heritage Register H1200 -
MOONEE PONDS CREEK 1
 Victorian Heritage Inventory
Victorian Heritage Inventory
-
-








