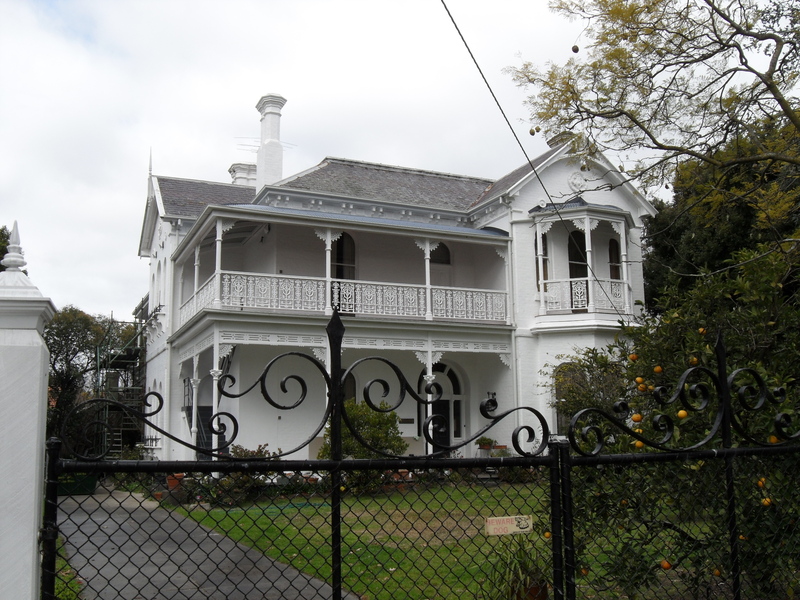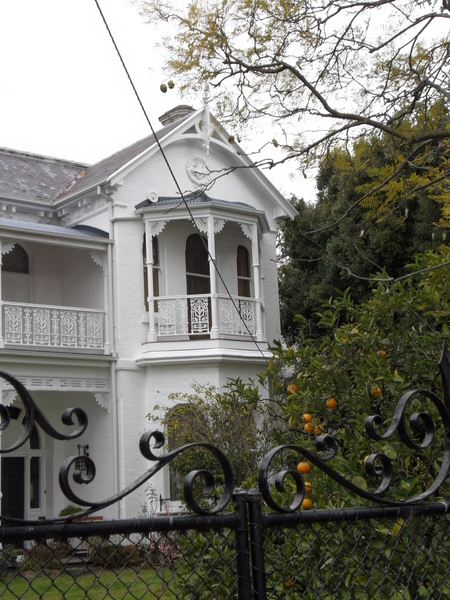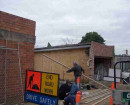Rexmoor
8 Boston Road BALWYN, BOROONDARA CITY
-
Add to tour
You must log in to do that.
-
Share
-
Shortlist place
You must log in to do that.
- Download report



Statement of Significance
What is Significant?
'Rexmoor', 8 Boston Road, Balwyn, built for the Small family in 1888, is significant. Significant elements of the place include the house and two early outbuildings at the rear of the property.
The front fence and gates are not significant.
How is it significant?
'Rexmoor', 8 Boston Road, Balwyn, is of local architectural (representative) significance to the City of Boroondara.
Why is it significant?
8 Boston Road, Balwyn is a fine and externally intact example of a two-storey Victorian Italianate dwelling. It demonstrates key design elements of the Victorian Italianate style, including an asymmetrical form, returned verandah, slate hipped roof, bracketed eaves and projecting bays. It is a well-designed and carefully detailed example of the style, distinctive for its use of gable ended bays and the use of medieval/Queen Anne details, the house is representative of Mansion development along Mont Albert Road. While some of the verandah details have been reinstated in keeping with historic photos, there is high overall integrity of the design. This is further strengthened by the unusual and very distinctive Tudor style chimney stacks with coupled octagonal flues. Also, of note is the tripartite arrangement of round arched windows, the use of balconettes with iron balustrades resting on masonry corbels and the unusual timber frieze on the lower level of the return verandah. The integrity of the place is enhanced by two outbuildings at the rear of the property that appear original or early and are remnants from its earlier generous garden setting. (Criterion D)
-
-
Rexmoor - Physical Description 1
8 Boston Road, Balwyn, 'Rexmoor' as it was known as early as 1898, is a detached two-storey ornate Victorian brick mansion. It is set back on its allotment, now greatly reduced since its date of original construction on the eastern side of Boston Street. The block, though relatively flat, is elevated such that it once enjoyed panoramic views of greater Melbourne.
The building's overall form is a central two-story block with a transverse hipped roof with flat central area and off-centre projecting gabled bays to the east and west elevations. The gabled bay on the front elevation is given prominence by a canted bay window at ground floor level and an upper level balcony that repeats this form as a small verandah pavillion.
The slate roof has a central contrasting band of scalloped slates that extend over the four gable-ends. There are two-storey return verandahs that wrap around the front and rear elevations and return along the north side, where they terminate on the gabled bay. Five brick chimneys with prominent corbelling and coupled octagonal flues service the residence. Pairs of moulded brackets support the hipped eaves while thin bargeboards in a carpenter Gothic mode line the gable-ends.
The verandah has a low concave roof of corrugated metal at the principal elevation, supported by cast iron columns and intricate decorative iron lace balustrade to the first floor. At the ground floor, there is distinctive pierced timber frieze which has survived intact. Both levels of the verandah have fan-shaped cast-iron brackets, typical of the late nineteenth century.
Detail is simplified towards the rear (east) of the building. A projecting spring course separates the floors and a contrasting brick detail to simulate bracketed eaves is sparingly repeated towards the principle west elevation.
Masonry corbels support three round arched windows at both the north and south gable-ends. These windows are decorated with individual decorative cast-iron lace balconettes below and cast cement floral roundels above.
The group of three arched sash windows is repeated on the building's front gabled bay at both levels. At the ground floor they are positioned around the canted bay window. This canted form is continued upward with a tiny balustraded verandah/balcony with a decorative ogee-profile hipped roof. Rectangular double hung sash windows can be observed on the upper level. Under the verandah an elaborate door case, with glass sidelights and arched fanlight, surrounds a deeply moulded six-panelled door.
After reviewing recent aerial photographs, it would appear that two early or original outbuildings shown on the 1926 MMBW Detail Plan remain. Contemporary additions include a pool and a new corrugated metal front fence.
'Rexmoor' is of high integrity with very few changes visible to original or early elements of the place. The building retains its original building and roof forms, verandahs and fenestrations. It should be noted that some of the decorative detail has been recently reinstated, after incremental losses over time, but all recent work is in accordance with the house's original appearance as shown in early photographs. Elements reinstated include the upper level of the street facing returned verandah including the decorative iron frieze, corner panels and posts; iron corner panels on the ground level of the return verandah; the balcony above the canted bay including associated iron details and the decorative timber finials to the gable ends. It should be noted that the frieze and corner panels at the upper level and corner panels on the ground level do not have as deep a profile as shown on early photos. The profile of the rooflet above the balcony above the canted bay is not as deep as those shown on early photos giving it a different proportion to the original design intent.
The integrity of the house is enhanced by the relatively high level of intactness of these main elements, which includes the slate roof tiles, Tudor style chimney stacks with coupled octagonal flues, paired eaves brackets and eaves panels, gable end details including decorative barge details and rondels, brick walls on bluestone foundations, double-hung timber windows with round arch heads, masonry corbels supporting balconettes with iron work, return verandah with timber frieze panel, canted bay window with balcony above and original door and window joinery.
The integrity of the house is slightly diminished by the painting of the brick walls and chimneys, the loss of decorative detail to the barge ends, the replacement of the iron work of the verandah (in kind), the addition of external stairs under the verandah, the rebuilding of the balcony above the canted bay which is not as elegantly detailed as the original and the removal of the balustrade to the widows walk.
The integrity of the place is enhanced by two early or original outbuildings remaining at the rear of the property and its generous garden setting, although this has been greatly reduced from its original proportions.
Heritage Study and Grading
Balwyn Heritage Study Peer Review Stage 2
Author: Context
Year: 2020
Grading: Local
-
-
-
-
-
CANTERBURY MANSIONS
 Victorian Heritage Register H0869
Victorian Heritage Register H0869 -
RESIDENCE (FORMERLY COLINTON)
 Victorian Heritage Register H1399
Victorian Heritage Register H1399 -
SHRUBLANDS
 Victorian Heritage Register H2037
Victorian Heritage Register H2037
-
'Lawn House' (Former)
 Hobsons Bay City
Hobsons Bay City -
1 Fairchild Street
 Yarra City
Yarra City -
10 Richardson Street
 Yarra City
Yarra City
-
-












