LIPPINCOTT HOUSE
21 GLENARD DRIVE EAGLEMONT, BANYULE CITY
-
Add to tour
You must log in to do that.
-
Share
-
Shortlist place
You must log in to do that.
- Download report
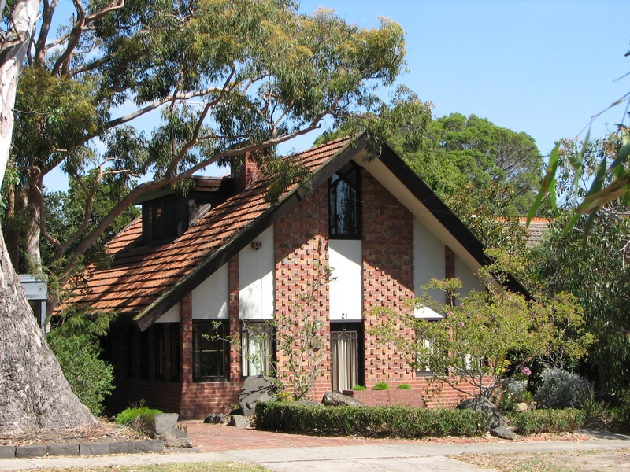

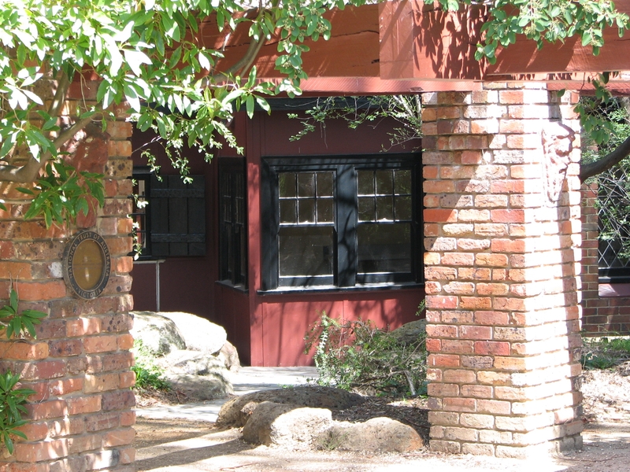

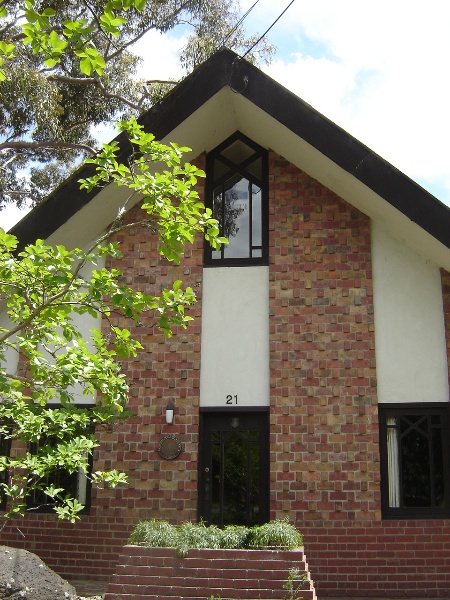
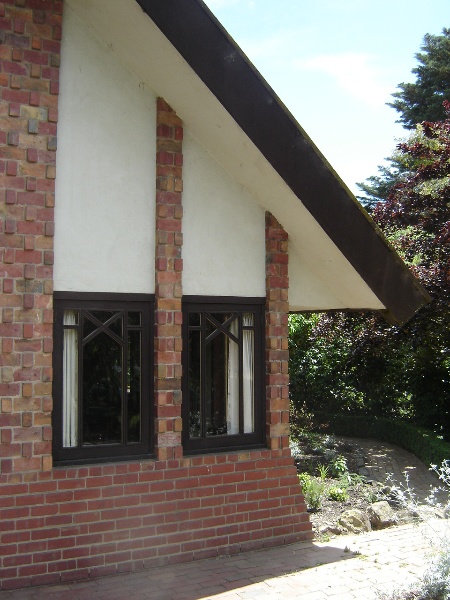
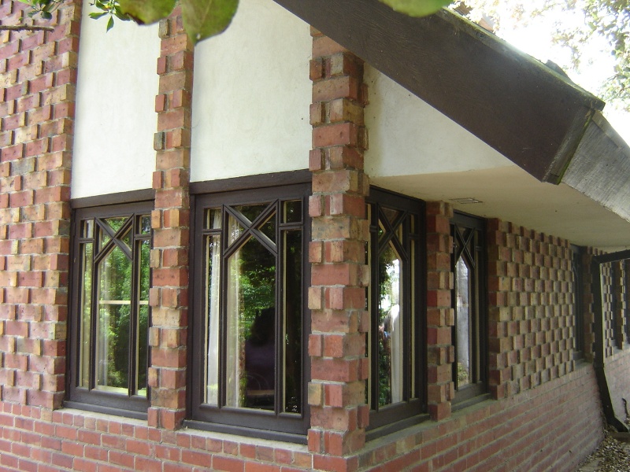
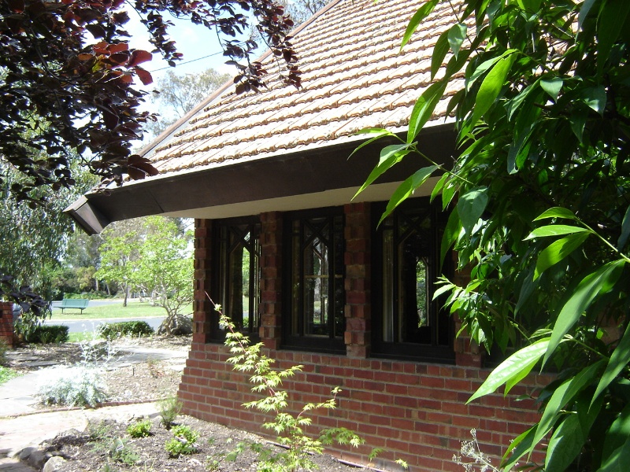
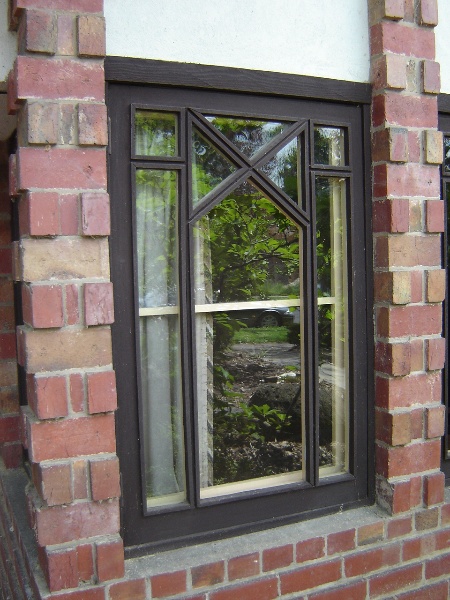
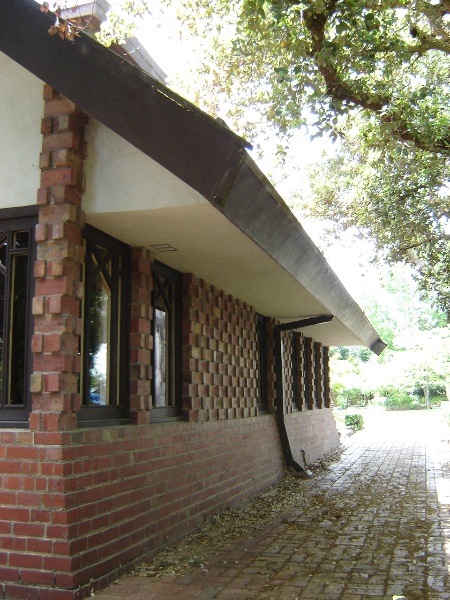

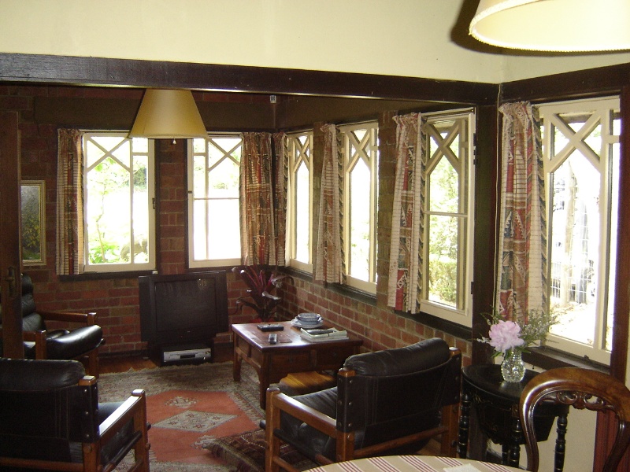
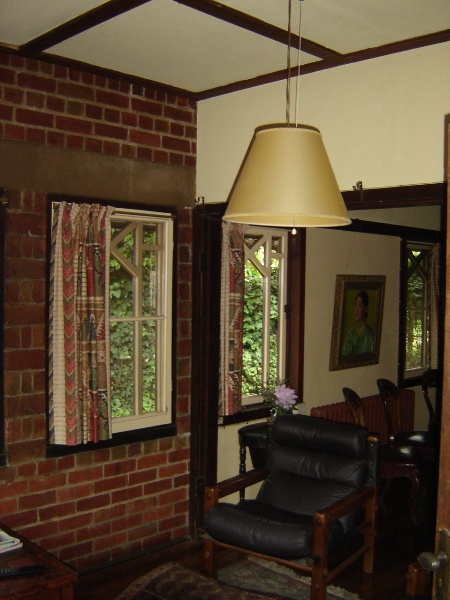
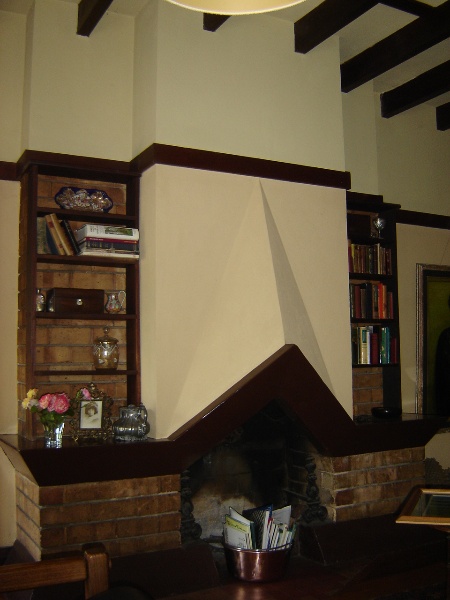
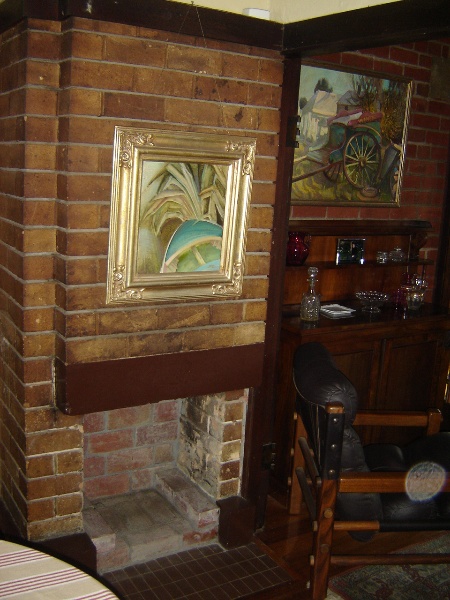

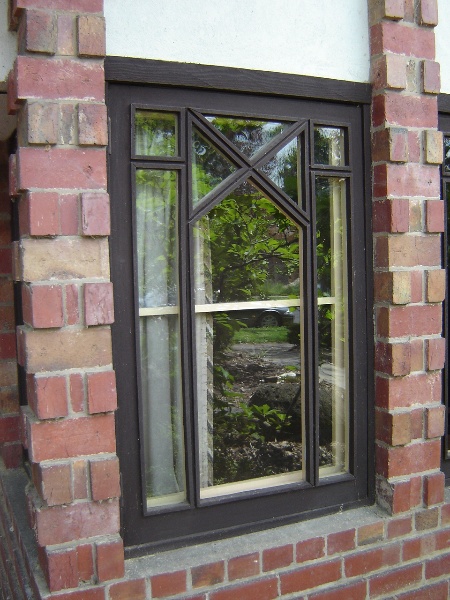
Statement of Significance
Set under a wide roof with deep eaves and gables, the Lippincott house has a rectangular form with a basic open plan layout. Constructed in 1917 of brick, the lower section of the external wall is a stepped and splayed to sill level. Above sill level the wall is solid brick in a variation of rat trap bond with projecting headers. Above the windows the wall is slightly recessed and rendered. Internally the walls are flush brickwork with the reinforced concrete window heads exposed in some rooms where in others the wall above the window head is a plain rendered frieze.
The house is distinguished externally by the textured brickwork, the deep overhanging roof and the windows which form a deep band around the corners of the house. The individual window panes are of a simple but elegant geometric pattern. The expressionistic fireplace with its integrated concrete hood and mantle is a prominent feature of the living room.
The design of the window panes, the expression of materials, the roof form and the ingenuity of the design all reflect links to the Prairie Style of Arts and Crafts architecture of the mid west USA. This style was brought to prominence by Frank Lloyd Wright and both Walter Burley Griffin and Marion Mahony Griffin were exponents.
Roy Alstan Lippincott came to Australia in 1914 with Walter Burley Griffin and Marion Mahony Griffin, who had come to work on Griffin's design for Australia's new capital, Canberra. Apart from working for the Griffins, Lippincott was also married to Griffin's sister Genevieve.
Lippincott first worked with both Griffin and Mahony in the office of Herman Von Holst in Chicago after graduating from Cornell University in 1909. Von Holst had taken on Frank Lloyd Wright's unfinished work in 1909 when Wright left his family and practice for Europe with the wife of one of his clients. Von Holst, realising he needed someone who knew Wright's work well, employed Wright's long time assistant Marion Mahony to undertake the work. Mahony brought Walter Burley Griffin into the office as someone who also knew Wright's work well. Like Mahony Griffin had held a position of some responsibility in Wright's office. It is understood that Lippincott undertook the supervision of Wright's Robie House during its construction at this time.
Lippincott had assisted Griffin with the designs for Canberra in Chicago eventually leaving Van Holst's office and becoming Griffin's head draftsman. In Australia Lippincott was junior partner in the practice working on various projects.
In 1917 Lippincott built this house in the Glenard Estate in Eaglemont, the design of which is believed to be a collaboration between Lippincott, Griffin and Mahony. Burley Griffin and Mahony were to later buy the neighbouring block and build their own house, Pholiota (H0479), there.
The Lippincotts only lived in the house for four years before Lippincott and Edward Bilson won the competition for the design of the Auckland University College Arts building in 1920 and moved to New Zealand in 1921, where they remained until 1939.
How is it Significant?
The Lippincott house is of architectural and historical significance to the State of Victoria
Why is it Significant?
The Lippincott House is of architectural significance as an outstanding example of Prairie Style school of arts and crafts architecture. It is rare to find such an example in Victoria, particularly one so well realised and intact.
The Lippincott house is of historical significance due to its associations to Walter Burley Griffin and Marion Mahony Griffin who were influential in architecture, design and town planning in Australia in the early twentieth century.
-
-
LIPPINCOTT HOUSE - Plaque Citation
The Lippincott House, believed to be a collaborative design by Roy Lippincott, Walter Burley Griffin and Marion Mahony Griffin, is an outstanding example of the Prairie Style school of Arts and Crafts architecture.
LIPPINCOTT HOUSE - Permit Exemptions
General Exemptions:General exemptions apply to all places and objects included in the Victorian Heritage Register (VHR). General exemptions have been designed to allow everyday activities, maintenance and changes to your property, which don’t harm its cultural heritage significance, to proceed without the need to obtain approvals under the Heritage Act 2017.Places of worship: In some circumstances, you can alter a place of worship to accommodate religious practices without a permit, but you must notify the Executive Director of Heritage Victoria before you start the works or activities at least 20 business days before the works or activities are to commence.Subdivision/consolidation: Permit exemptions exist for some subdivisions and consolidations. If the subdivision or consolidation is in accordance with a planning permit granted under Part 4 of the Planning and Environment Act 1987 and the application for the planning permit was referred to the Executive Director of Heritage Victoria as a determining referral authority, a permit is not required.Specific exemptions may also apply to your registered place or object. If applicable, these are listed below. Specific exemptions are tailored to the conservation and management needs of an individual registered place or object and set out works and activities that are exempt from the requirements of a permit. Specific exemptions prevail if they conflict with general exemptions. Find out more about heritage permit exemptions here.Specific Exemptions:General Conditions: 1.
All exempted alterations are to be planned and carried out in a manner which prevents damage to the fabric of the registered place or object. General Conditions: 2.
Should it become apparent during further inspection or the carrying out of works that original or previously hidden or inaccessible details of the place or object are revealed which relate to the significance of the place or object, then the exemption covering such works shall cease and Heritage Victoria shall be notified as soon as possible. Note: All archaeological places have the potential to contain significant sub-surface artefacts and other remains. In most cases it will be necessary to obtain approval from the Executive Director, Heritage Victoria before the undertaking any works that have a significant sub-surface component. General Conditions: 3.
If there is a conservation policy and plan endorsed by the Executive Director, all works shall be in accordance with it. Note: The existence of a Conservation Management Plan or a Heritage Action Plan endorsed by the Executive Director, Heritage Victoria provides guidance for the management of the heritage values associated with the site. It may not be necessary to obtain a heritage permit for certain works specified in the management plan. General Conditions: 4.
Nothing in this determination prevents the Executive Director from amending or rescinding all or any of the permit exemptions. General Conditions: 5.
Nothing in this determination exempts owners or their agents from the responsibility to seek relevant planning or building permits from the responsible authorities where applicable.Regular Site Maintenance :
The following site maintenance works are permit exempt under section 66 of the Heritage Act 1995,
a) regular site maintenance provided the works do not involve the removal or destruction of any significant above-ground features or sub-surface archaeological artefacts or deposits;
b) the maintenance of an item to retain its conditions or operation without the removal of or damage to the existing fabric or the introduction of new materials;
c) cleaning including the removal of surface deposits, organic growths, or graffiti by the use of low pressure water and natural detergents and mild brushing and scrubbing;
d) repairs, conservation and maintenance to plaques, memorials, roads and paths, fences and gates and drainage and irrigation.
e) the replacement of existing services such as cabling, plumbing, wiring and fire services that uses existing routes, conduits or voids, and does not involve damage to or the removal of significant fabric.
Note: Surface patina which has developed on the fabric may be an important part of the item?s significance and if so needs to be preserved during maintenance and cleaning.
Note: Any new materials used for repair must not exacerbate the decay of existing fabric due to chemical incompatibility, obscure existing fabric or limit access to existing fabric for future maintenance. Repair must maximise protection and retention of fabric and include the conservation of existing details or elements.Landscape:
The process of gardening and maintenance, mowing, hedge clipping, bedding displays, removal of dead plants, disease and weed control, emergency and safety works to care for existing plants.Painting
Painting will not require permit approval if the painting:
a) does not involve the disturbance or removal of earlier paint layers other than that which has failed by chalking, flaking, peeling or blistering;
b) involves over-coating with an appropriate surface as an isolating layer to provide a means of protection for significant earlier layers or to provide a stable basis for repainting;
c) employs the same colour scheme and paint type as an earlier scheme if they are appropriate to the substrate and do not endanger the survival of earlier paint layers.
If the painting employs a different colour scheme and paint type from an earlier scheme a permit will not be required if :
a) the Executive Director is satisfied that the proposed colour scheme, paint type, details of surface preparation and paint removal will not adversely affect the heritage significance of the item;
b) the person proposing to undertake the painting has received a notice advising that the Executive Director is satisfied.
Any proposal to undertake such work should be submitted to the Executive Director, detailing the proposed colour scheme, paint type, details of surface preparation and paint removal involved in the repainting, for approval.Minor Works :
Any Minor Works that in the opinion of the Executive Director will not adversely affect the heritage significance of the place may be exempt from the permit requirements of the Heritage Act. A person proposing to undertake minor works may submit a proposal to the Executive Director. If the Executive Director is satisfied that the proposed works will not adversely affect the heritage values of the site, the applicant may be exempted from the requirement to obtain a heritage permit. If an applicant is uncertain whether a heritage permit is required, it is recommended that the permits co-ordinator be contacted.The structure to the rear of the place can be removed or internally altered but not added to without the need for a permit.
LIPPINCOTT HOUSE - Permit Exemption Policy
The purpose of a Permit Exemption is to allow works that will not impact on the significance of the heritage place to occur without the need for a permit. Works other than those mentioned in the permit exemptions may be possible but will require permit approval or the written approval of the Executive Director.
The purpose of the Permit Policy is as a guide when considering, or making decisions regarding works to the place.
It is recommended that any proposed works be discussed with an officer of Heritage Victoria prior to them being undertaken or a permit is applied for.
The Lippincott House is of significance as an outstanding and little altered example of Prairie Style Arts and Crafts architecture of the early twentieth century. This is demonstrated in, but not limited to, the clear expression of materials, unadorned surfaces, the open plan form and the quality of detailing. Any works that would adversely affect the integrity of the fabric or the understanding of the house's characteristic elements and their relation to the rest of the place should be avoided.
The brick residence at the rear of the place is not considered to be of heritage significance and does not contribute to the understanding of the significance of the place. This structure can be removed or internally altered but not added to or replaced without the need for a permit.
The upstairs bathroom and laundry are not original to the house. It would not affect the understanding of the place if this part of the house was altered and any fittings and fixtures removed. However any proposed work in this area should be discussed with an officer of Heritage Victoria to ensure that no significant fabric or other significant aspect of the place will be adversely affected by any proposed work. Whether any works to this part of the house will require a permit or not is at the discretion of the Executive Director.
The dormer window projecting from the roof on the south side of the building is not original. It would not affect the understanding of the place if it should be removed. However its removal would require a permit to ensure that any such works do not adversely affect any significant fabric or other significant aspect of the place or the structural integrity of the place. Any permit to remove the dormer window will need to approve a suitable replacement structure or appropriate roof cladding.
The house was designed as a contained unit and its purpose was that of a small house only. The design of the house shows no provision for extension. Any addition or extension to this building will significantly compromise its understanding and should be rigorously avoided. However there is precedence for including an additional structure to the rear of the house. If any extension of the place is required it is suggested that it be done as a structure separate from the registered house. Any new structure would preferably occupy the current footprint of the existing structure to the rear of the registered house. Any new structure will require permit approval.
-
-
-
-
-
PHOLIOTA
 Victorian Heritage Register H0479
Victorian Heritage Register H0479 -
ST JOHNS ANGLICAN CHURCH
 Victorian Heritage Register H0197
Victorian Heritage Register H0197 -
RESIDENCE
 Victorian Heritage Register H2082
Victorian Heritage Register H2082
-
1 Brockenshire Street
 Yarra City
Yarra City -
1 Bundara Street
 Yarra City
Yarra City -
1 Forster Street
 Hobsons Bay City
Hobsons Bay City
-
-












