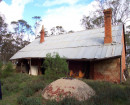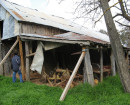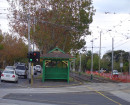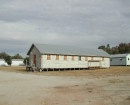Yarralands Flats
150 Power Street HAWTHORN, BOROONDARA CITY
-
Add to tour
You must log in to do that.
-
Share
-
Shortlist place
You must log in to do that.
- Download report
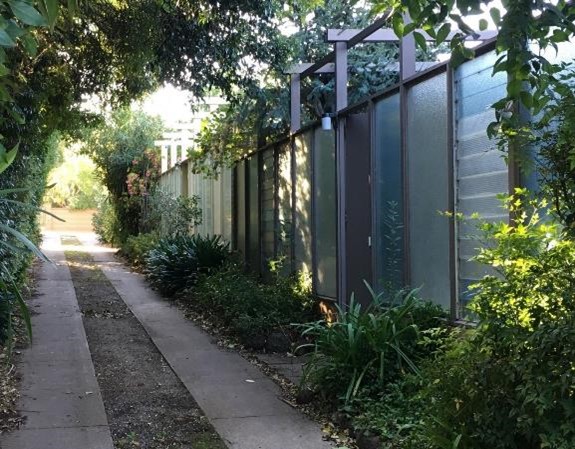

Statement of Significance
This record has minimal details. Please look to the right-hand-side bar for any further details about this record.
-
-
Yarralands Flats - Physical Description 1
The subject site at 150 Power Street, is a cream brick post-war set of eight joined flats running perpendicular to the street on an L-shaped site. The flats run off the western side of Power Street with each north facing flat staggered down the southern site boundary. Each dwelling is comprised of private but transparent front garden, two bedrooms, a bathroom and an open kitchen and living space. The building features opaque glass partitions, extruded posts and beams, flat roofs and hit and miss brick wall to the rear.
Each roof is a simple skillion in form, with the exception to number 5 having an opening for a further internal courtyard to accommodate a mature tree. The roof is clad in metal sheeting and slopes to the south. Protruding from the northern timber fascias are sets of five paired beams that continue to the northern boundary of each dwelling, framing the outdoor space with a timber pergola. Centrally placed to the rear of each dwelling is a tall metal vent, corresponding with the bathrooms directly below.
The walls are of cream brick, with the application of hit and miss to the upper portion of the southern boundary elevation. Internally this feature provides a more private speckled light to the kitchen, bathroom and bedrooms abutting that elevation. The northern elevation of each dwelling comprises floor to ceiling glazed elements, with a centrally placed timber door. Forming the boundary of each flat is a front glazed partition with secondary door/gate. The partition is formed of 12 sections, with original plans indicating only a door and one louvered section, however, flats have been altered to have between none and three louvred sections remaining.
Each dwelling is provided with a semi-private front garden/courtyard. The original split driveway runs the length of the site to the western most aspect whereby a pair of sheltered carports sit in the north-western pocket of the site. Plantings run along the northern aspect of the driveway and shelter views from the adjacent two storey buildings.
A timber panel fence runs the length of the southern boundary. Covered in foliage it sits offset from the rear wall of the flats. On the northern boundary, a timber paling fence runs to the edge of the adjacent building where it reverts to a cream brick fence. The area between this fence line and driveway is heavily landscaped with many established trees. On the north east of the site, and backing onto the east and west boundaries are a pair of open steel structure covered carports. Neither the fences nor the garage are of note.
Heritage Study and Grading
Boroondara - Municipal-Wide Heritage Gap Study Volume 3: Hawthorn
Author: Context
Year: 2018
Grading: Significant
-
-
-
-
-
GLENFERRIE PRIMARY SCHOOL (PRIMARY SCHOOL NO.1508)
 Victorian Heritage Register H1630
Victorian Heritage Register H1630 -
FORMER INVERGOWRIE LODGE
 Victorian Heritage Register H0517
Victorian Heritage Register H0517 -
FORMER ES&A BANK (MANRESA PEOPLE'S CENTRE)
 Victorian Heritage Register H0516
Victorian Heritage Register H0516
-
153 Morris Street, Sunshine
 Brimbank City
Brimbank City -
186-188 Smith Street
 Yarra City
Yarra City -
1ST STRATHMORE SCOUT HALL (FORMER)
 Moonee Valley City
Moonee Valley City
-
-





