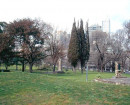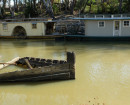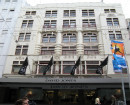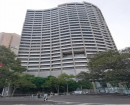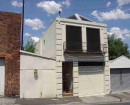St Paul's Anglican Church complex
63 Windella Avenue and 17 Hale Street KEW EAST, BOROONDARA CITY
Windella Avenue and Environs Precinct
-
Add to tour
You must log in to do that.
-
Share
-
Shortlist place
You must log in to do that.
- Download report
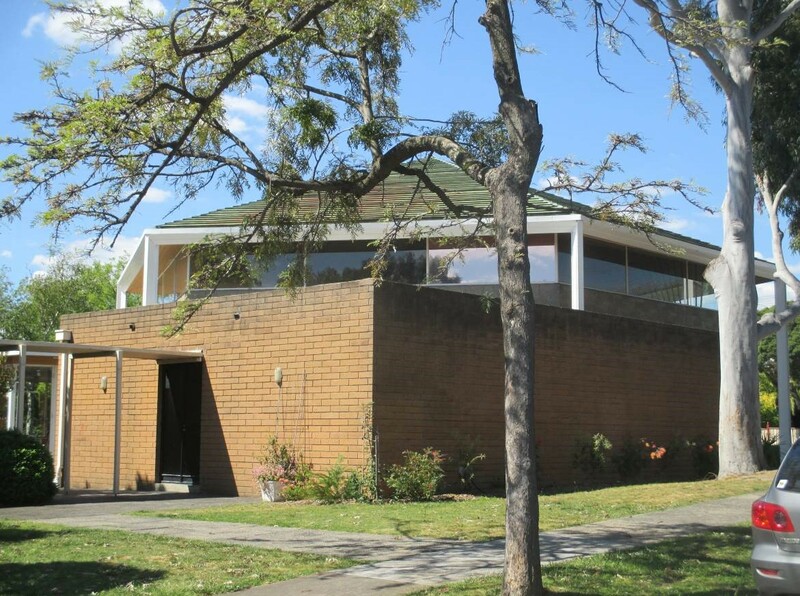

Statement of Significance
What is Significant?
St Paul's Anglican Church complex comprising a parish hall of 1925, Coles Hall of 1926-7 (a timber kindergarten, school room), vicarage of 1926, and a Modern church of 1960 linked to the hall, are significant.
How is it significant?
St Paul's Anglican Church complex is of local historic, architectural aesthetic and social significance to the City of Boroondara.
Why is it significant?
St Paul's Anglican Church complex is historically significant as one of several suburban churches established in Kew East including St Anne's Catholic Church at 63 Windella Avenue and East Kew Uniting Church at 142 Normanby Street. St Paul's Anglican Church is part of the Inter-war development of Kew East and its halls, schools and churches in both the Inter-war period, and also as part of post World War Two population growth.
St Paul's Parish Hall, built in 1925 represents the first building for the newly created parochial district of East Kew after its split from the districts of Holy Trinity and St Hilary's in Kew. The site is historically significant for its association with Mr George Coles, a director of G.J Coles Pty Ltd and father of the founder of the company. This association is evident in Coles Hall of 1926-7, built as a kindergarten and school room. The site is also historically significant for the memorial garden and its many commemorative plaques honouring members of the congregation. (Criterion A)
St Paul's Anglican Church complex is significant for it demonstration of both Inter-war and Post-war church development within Boroondara. The 1925 parish hall by architect Kenneth H. Oliphant is an excellent example of the Inter-war Arts and Crafts style and is largely intact. The parish hall is a particularly fine example of the Arts and Crafts type which is highly intact apart from its connection to the 1960 church. With its series of dormer windows acting as clerestory lighting, its multi-paned steel windows and terra cotta shingle roof, it is one of the best examples of the Inter-war period. The kindergarten (aka Coles Hall) is a modest example of the work Alfred E.H. Carleton. The 1960 church by Earle and Bunbury is a good example of a Modern Post-war church in the round, however it is eclipsed in architectural flair by St Faith's Glen Iris. As a complex, St Paul's is a fine grouping of buildings demonstrating the Arts and Crafts and Modern periods. When compared with several other suburban churches of the period, the site is quite intact and well planned, with landscaped outdoor spaces complementing the buildings. (Criterion D)
St Paul's Anglican Church complex is aesthetically significant for its complex of three buildings arranged within the site at the corner of Hale Street and Windella Avenue. Particular features include the parish hall of clinker brick with external brick piers and blended terra cotta shingle roof and a series of dormer windows along each side, with render and timber strapping decoration to the gable. Coles Hall of 1926-7 is significant for its contribution to the site with a half-hipped roof form and paired double hung sash windows. The vicarage by architects Carleton and Carleton is complementary in style with its Arts and Crafts inspired porch detail and use of clinker brick. The hexagonal 1960 church with copper tent shaped roof is distinguished by its form and composition, with an external brick wall forming a small courtyard. The foyer space with its generous glazing and the clerestory windows to the church are well designed features. Aesthetic significance is also evident in the peaceful space of the memorial garden. (Criterion E)
St Paul's Anglican Church is of local significance for its connection to the Anglican Church community. The church, parish hall, Coles Hall and vicarage remain in use and collectively demonstrate the ongoing ecclesiastical use and evolution of the site over the past 90 years. (Criterion G)
-
-
St Paul's Anglican Church complex - Physical Description 1
St Paul's Anglican Church complex at the corner of Hale Street and Windella Avenue comprises a church, parish hall, kindergarten/school room (called Coles Hall), and the vicarage at 17 Hale Street. The earliest building on the site is a parish hall of clinker brick with terra cotta shingle roof and a series of dormer windows along each side. Steel multi-paned windows are set between deep piers with a projecting eaves-line. An Arts and Crafts style porch of timber posts with a brick base once formed the entry to the hall, although it is now demolished for the foyer connection to the 1959 church. The gable is decorated with render panel and timber strapping laid flush with the wall plane. The interior of plain painted brick walls and plaster ceiling has dark stained timber rafters between scissor trusses.
The second building to be constructed on the site is the 1926-7 timber kindergarten and schoolroom named Coles Hall. It has a half-hipped roof and paired double hung sash windows. A clinker brick 1926 vicarage with terracotta tiled roof adjoins the end of the 1925 parish hall. It has an asymmetrical main gable with arched entry to a recessed porch and a triple window. The eaves are projecting and supported on timber brackets that form a decorative feature. The vicarage has a similar design expression and materials as the 1925 parish hall.
The 1959-60 church is hexagonal in shape with hipped tent shaped roof of copper supported on external steel columns that are expressed clear of the wall surfaces. The design is distinctively Modern, mirroring the 'round' congregational space of post-war church design. Brickwork is of two types with a pale grey split face concrete block forming the main walls and a buff-coloured brick wall surrounding the vestry and choir rooms. These look inward to a small courtyard. The interior is lit from a complete ring of clerestory windows. A fully glazed foyer links the 1925 building and the main church, with access from two sides. The site has been well planned to create a courtyard and garden spaces, with a memorial garden occupying the east side. A tall steel cross occupies the corner of the site, standing independently of the church.
Community Connections
St Paul's community describes itself as an inclusive Christian community in the Anglican tradition. Services provided are both traditional choral and contemporary Eucharist and worship is conducted every Sunday. The hall is used for other community uses.
Heritage Study and Grading
Boroondara - Municipal-Wide Heritage Gap Study Volume 5: Kew East and Mont Albert
Author: Context
Year: 2018
Grading: Significant
-
-
-
-
-
MATERNAL AND CHILD HEALTH CENTRE
 Victorian Heritage Register H0055
Victorian Heritage Register H0055 -
Former Kew Fire Station
 Boroondara City
Boroondara City -
46 Clyde Street
 Boroondara City
Boroondara City
-
'YARROLA'
 Boroondara City
Boroondara City -
1 Bradford Avenue
 Boroondara City
Boroondara City
-
-






