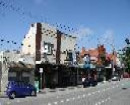Back to search results
Clomanto
452 Barkers Road HAWTHORN EAST, BOORONDARA CITY
Clomanto
452 Barkers Road HAWTHORN EAST, BOORONDARA CITY
All information on this page is maintained by Boroondara City.
Click below for their website and contact details.
Boroondara City
-
Add to tour
You must log in to do that.
-
Share
-
Shortlist place
You must log in to do that.
- Download report
On this page:
Statement of Significance
What is significant?
Clomanto a Federation era house at 452 Barkers Road Hawthorn East, built in 1908 for Priscilla and William John Proctor is significant.
How is it significant?
452 Barkers Road is of local historic, architectural and aesthetic significance to the City of Boroondara.
Why is it significant?
Clomanto at 452 Barkers Road, located on the Higham Estate is historically significant for its first owners Priscilla (Evans) Proctor and William John Proctor whose association with the place includes commissioning the house and as residents from 1908 to1922 when the property was sold. Born in England, William Proctor’s involvement in public life in Victoria spanned a broader sphere beyond Boroondara, particularly in his employment as managing director of the Dunlop Rubber Company, as a Director of City Motor Services and as a founder of the Melbourne to Warrnambool bike race which is still run every year. (Criterion A)
Clomanto at 452 Barkers Road is an outstanding example of a Federation villa in Hawthorn East. Clomanto demonstrates in its building form and range of architectural elements an early transition from the more flamboyant Federation style to the more restrained Bungalow style. Although noted in the sale advertisement of 1922 as having been designed by one of Melbourne’s leading architects of the time no architect has been confirmed. However, the advanced styling for 1908, and the high-quality materials and design detail support this statement. (Criterion D)
452 Barkers Road is aesthetically significant for its high-quality design that is supported by its integrity. Design is evident in the materials used including fine quality red brick, rough cast render and strapping, timber shingles, lead lighting and terra cotta tile. Whilst these are all common materials of the period, their combined use at Clomanto leads to a house of outstanding richness of form, texture and detail. Aesthetic features include the porch with its columns and brickwork balustrade, arched brickwork to the entry door, leadlight box and canted windows, chimneys and timber fretwork to the attic and gable brackets. (Criterion E)
Show more
Show less
-
-
Clomanto - Physical Description 1
Description & Integrity452 Barkers Road is a large Federation house located on the corner of Higham Road. The site comprises a house with front and side garden and an attached garage and workshop. The design of Clomanto demonstrates a transitional phase in Federation architecture where there is a symmetry of form around a central entry. With a build date of 1908 Clomanto is relatively early in this transition. This lends some weight to the statement that the house was supervised by ‘one of Melbourne’s leading architects’, however no tender notice has been found to confirm which architect was involved.The symmetry of the floorplan around a central recessed entry is enlivened by the design of the two projecting wings that form the front elevation. This frontage is designed to showcase the many parts of the Federation architectural vocabulary including generous box and canted bay windows, extensive use of timber shingles, rough cast render and timber strapped gable with curved fretwork brackets. The deliberate contrast of the roof forms of dominant gable and lower hipped roof create a complexity within the overall symmetry. The composition of the house is held by the central attic dormer window with arched timber fretwork.Pairs of plainly detailed columns above a hit-and-miss brickwork balustrade frame the outstanding semi-circular door opening within a fine brick arch. Glass fan and side lights are in exquisitely designed decorative leadlight patterns. The wall surfaces are of fine quality red brick with upper walls rendered with rough cast and a string course moulding to define the two surfaces. The terra-cotta tiled roof is a complex hipped form spanning the entire house and featuring intersecting gables to each side. Chimneys of red brick with well detailed moulded brickwork tops are a feature of the composition.Alterations to Clomanto include the outbuildings to the rear and a window wall to the kitchen on the Higham Road side. The floor plan indicates some alterations to the rooms at the rear to accommodate modern facilities including additional bathrooms; and the large garage and workshop added to the rear. Interior real estate photos show the that the main rooms feature timber ceilings, fine plaster over-door decoration and leadlight to the main rooms.The croquet and tennis lawn described in the history is no longer part of the site, having been subdivided to create a lot with frontage to Higham Road. Overall Clomanto is of high integrity with the current alterations being either sited in low visibility locations or sympathetically designed to blend with the architectural style.Heritage Study and Grading
Boroondara - Municipal-Wide Heritage Gap Study Volume 6: Hawthorn East
Author: Context
Year: 2018
Grading: Local
-
-
-
-
-
AUBURN PRIMARY SCHOOL NO.2948
 Victorian Heritage Register H1707
Victorian Heritage Register H1707 -
AUBURN RAILWAY STATION COMPLEX
 Victorian Heritage Register H1559
Victorian Heritage Register H1559 -
ROTHA
 Victorian Heritage Register H0510
Victorian Heritage Register H0510
-
'Aqua Profonda' sign wall sign, Fitzroy Swimming Pool
 Yarra City H1687
Yarra City H1687 -
'DRIFFVILLE'
 Boroondara City
Boroondara City -
1) WEATHERBOARD FARM HOUSE AND 2) THE OUTBUILDINGS
 Nillumbik Shire
Nillumbik Shire
-
-












