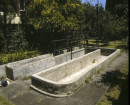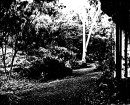Back to search results
Carabacel (later 'Carrick Hill', later 'Dunreay')
41 Harcourt Street, HAWTHORN EAST, BOROONDARA CITY
Carabacel (later 'Carrick Hill', later 'Dunreay')
41 Harcourt Street, HAWTHORN EAST, BOROONDARA CITY
All information on this page is maintained by Boroondara City.
Click below for their website and contact details.
Boroondara City
-
Add to tour
You must log in to do that.
-
Share
-
Shortlist place
You must log in to do that.
- Download report
On this page:
Statement of Significance
What is significant?
The two-storey rendered masonry Italianate villa, originally known as ‘Carabacel’ at 41 Harcourt Street, Hawthorn East, is significant. It was built in 1884–1885 and designed by Melbourne-based architect Harry B. Gibbs. The house is significant to the extent of its 1884–1885 fabric and its setting. The front fence and any rear additions are not significant.
How is it significant?
‘Carabacel’ is of local historic, aesthetic and representative (architectural) significance to the City of Boroondara.
Why is it significant?
Located in the northern portion of Hawthorn East, in the area also known as Upper Hawthorn and Auburn, ‘Carabacel’ in one of multiple residential properties which is representative of the middle-class suburban development of the suburb during the 1880s and prior to the economic depression. Its ornate architectural style combined with its setting within substantial gardens for the suburb provides evidence of the desirability of the suburb during the economic boom of the period. (Criterion A)
‘Carabacel’ is a fine example of a substantial Victorian Italianate mansion set within extensive grounds. The gabled roof form with its details displays a Victorian interpretation of the Romanesque pictured in pattern book architecture in Britain and the USA. It retains intact typical mid to late Victorian Italianate elements. These features include the rendered masonry walls, bracketed eaves, gabled roof and verandah decorated with cast iron work. ‘Carabacel’ is an uncommon residential building designed by Harry B Gibbs, a Melbourne based architect. His architectural firm is known to have worked on a mainly commercial, industrial and warehouse projects, with some of his better known work in commercial and industrial buildings. (Criterion D)
‘Carabacel’ is distinguished by its form and the retention of a high level of ornamental detail of the Victorian Italianate style. Of particularly fine detail is the refined cast-iron detailing to the verandah balustrade, columns and frieze as well as the moulded architraves and keystones to the windows and first floor door to the front (south) facade. The gable end to the protruding gable is distinguished by its overhanging bracketed eaves and mouldings that are illustrate unusual ornamentation. (Criterion E)
Show more
Show less
-
-
Carabacel (later 'Carrick Hill', later 'Dunreay') - Physical Description 1
‘Carabacel’ is a large and impressive Victorian villa located on the north side of Harcourt Street, just east of Kildare Street. It is set well back from the street within an established formal garden setting. It has a wide sweeping driveway that leads to the front of the house. The two-storey villa is set high above the level of Harcourt Street. Dense hedging screens primary views of the house from the street.‘Carabacel’ is built in the Victorian Italianate style, it displays many classic Italianate characteristics including heavy rendered masonry walls and tiled roof pitched, complemented by light weight filigree verandah detail. The building has a tiled gabled roof with bracketed eaves and corniced chimneys. The use of gable roofs rather than the more common hipped form is a stylistic link to the use of Romanesque form and motifs. The stepped corbels (or brackets) of the eaves to the gable, the return mouldings, overhanging eaves and the rounded arch windows are deviations in style from many houses of this period.The front facade is asymmetrical with a projecting bay to one side of the two-storey front verandah. The verandah retains a high level of original detail including cast iron capitals and lace brackets to the slender verandah posts. The upper storey has an elaborate cast-iron balustrade with moulded timber railing that intersects with a boss at the centre of the posts. Both the ground and first floor lace work has the same motif repeated across each panel.The projecting bay is rectangular in plan with a gabled roof. The front gable with bracketed eaves has a decorative moulded feature and return cornices to the gable end. There is further moulded cement render detail, including the stringcourse and quoining to the projecting bay.
Windows to the front elevation are all single sash windows, of two different styles. Windows to the ground floor, including the projecting bay, have segmentally arched heads. The windows to the first floor have round arched heads. All windows on the front facade have moulding above the inset, ending in corbels, with projecting keystones.The main entrance door is centrally located in the ground floor, access by a step up to the lower level veranda from the driveway, with a four-panel moulded timber door with arched stained-glass highlight and two sidelights. The door to the first-floor verandah is also a four-panel moulded timber door with stained glass fanlight. The fanlight has the same hood moulding detail as the windows to this level.The front facade of the house remains intact with no discernible external alterations. A garage is located to the east of the main building. This structure is but set well back from the main facade, with very limited visibility from the street.The original part of the house is planned around a central corridor under a series of gabled roofs. The original primary rooms are located at the front of the house. The house has been the subject of a large two storey contemporary addition at the rear that is not visible from the public domain. It has an in-ground pool and tennis court at the rear. Note: The information is based on a visual inspection from publicly accessible areas. A detailed inspection of the grounds and internal spaces of the property has not been undertaken.Heritage Study and Grading
Boroondara - Municipal-Wide Heritage Gap Study Volume 6: Hawthorn East
Author: Context
Year: 2018
Grading:
-
-
-
-
-
AUBURN PRIMARY SCHOOL NO.2948
 Victorian Heritage Register H1707
Victorian Heritage Register H1707 -
AUBURN RAILWAY STATION COMPLEX
 Victorian Heritage Register H1559
Victorian Heritage Register H1559 -
PARLINGTON
 Victorian Heritage Register H0731
Victorian Heritage Register H0731
-
'ELAINE'
 Boroondara City
Boroondara City -
-oonah
 Yarra City
Yarra City -
..eld House
 Yarra City
Yarra City
-
-












