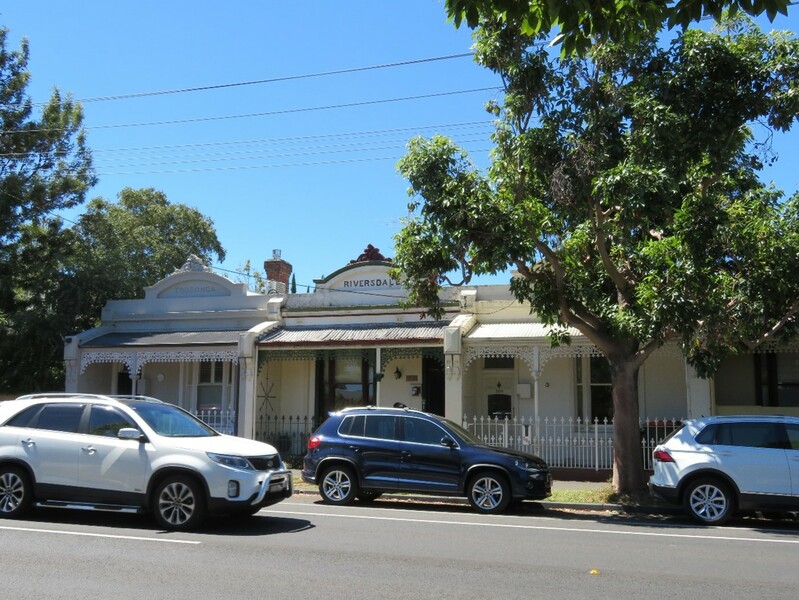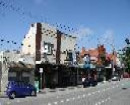Back to search results
Shanklin, St Lawrence, Auburn, Fernside, Illawarra, Riversdale, Tooronga
500-512 Tooronga Road, HAWTHORN EAST, BOROONDARA CITY
Shanklin, St Lawrence, Auburn, Fernside, Illawarra, Riversdale, Tooronga
500-512 Tooronga Road, HAWTHORN EAST, BOROONDARA CITY
All information on this page is maintained by Boroondara City.
Click below for their website and contact details.
Boroondara City
-
Add to tour
You must log in to do that.
-
Share
-
Shortlist place
You must log in to do that.
- Download report

500-512 Toroonga Road Hawthorn East

On this page:
Statement of Significance
What is significant?
The row of terrace houses at 500-512 Tooronga Road, Hawthorn East is significant. No. 500 (Shanklin) contributes to the group to the extent of its remaining facade features that match the other individual terraces.
How is it significant?
The row of terrace houses at 500–512 Tooronga Road, Hawthorn East, are of local historic, representative (architectural) and aesthetic significance to the City of Boroondara.
Why is it significant?
The row of terrace houses developed in 1890 by Hawthorn veterinary surgeon Robert Utber for the speculative rental market is significant for its demonstration of the terrace house typology within an area of Boroondara where this is uncommon. A limited number of long terraced rows are evident in Boroondara’s suburbs, largely clustered to the north and south of Hawthorn Railway Station, or on Elgin and Connell streets, and Morang and Evansdale Roads. The presence of such a substantial terrace row in Hawthorn East is an unusual type of development in a suburb of detached houses.(Criterion A)
500-512 Tooronga Road, Hawthorn East is a row of seven single storey terrace houses, six of which are largely intact from the street frontage. The row is representative of the distinctive Australian terrace house form that emerges in the 1860s to 1890s and displays the principal features of this style including the party walls and parapets defining the extent of each dwelling, the small front yards, low fences and repetitive form. (Criterion D)
The row of terrace houses at 500-512 Tooronga Road, Hawthorn East is aesthetically significant for its consistent facade features that are intact with symmetrical, narrow fronts, chimneys, central parapet with classical details in cast-cement and incised render wall detail. They retain a high level of original detail including original cast iron friezes to most houses. No.500 (Shanklin) contributes to the row in so far as the parapet has been retained. The attributes of aesthetic significance include a single original cast-iron verandah post, a centrally located triple-paned window, and a panelled timber entrance door. The cast iron fences and gates at 508 and 510 are aesthetically significant. The terraced row is also a landmark in Tooronga Road, being quite different to its suburban surroundings. (Criterion E)
Show more
Show less
-
-
Shanklin, St Lawrence, Auburn, Fernside, Illawarra, Riversdale, Tooronga - Physical Description 1
The terrace row at 500-512 Tooronga Road includes seven single storey attached Victorian terrace houses. The houses are almost identical, with symmetrical, narrow fronts, central parapet gables with classical motif, and front verandahs. The verandahs retain a high level of original detail including cast iron lacework and balustrades, single, slender cast-iron verandah post, a centrally located triple-paned window, and a panelled timber entrance door located to one side. The verandahs have stone flooring.
Each of the terraces has its individual name inscribed on the central parapet. No 504, ‘Auburn’ also has the date that it was built, AD1890, on the parapet. The terraces have several decorative features that are consistent across the group including a star-shaped motif on the party wall within the verandahs, and decorative scrolls on the ends of party walls. Evidence suggests that the verandah roofs were originally curved but were later replaced with skillion roofs. The curved roof of No 512 has been reinstated. The main roofs of the terraces, which are hipped corrugated metal sheeting, are concealed behind the parapets. Each terrace has a centrally located chimney.Six houses retain their original front window, door and verandah configuration and detail except for No. 506, which has a high masonry fence and has had its single verandah post removed. Original details of No. 506 could be reinstated to increase the integrity of the group. However the remaining original features of the terrace row are largely intact including the triple sash windows and panelled doors. The house at No.500 Tooronga Road (Shanklin) was originally built as part of the row, but has recently been the subject of major alteration, including the removal of most of the front facade, and conversion for use as a cafe. A retained feature is the parapet. The houses are in a variety of conditions, from newly renovated and in excellent condition (504 and 512), to fair condition (510 and 506).Real-estate data and external observations indicate that the houses at 504 and 512 have undergone recent renovations and have been the subject of contemporary, single storey additions at the rear of the original part of the terraces. The front of the terraces, which contains the primary rooms set off a corridor along the party wall, appear to be generally intact. 502 has a two-storey addition at the rear that is not visible from Tooronga Road. The properties have access to an unnamed access lane at the rear. Some of the terraces have car parking spaces at the rear.
Fences and gates at Nos. 508 and 510 appear to be original cast iron however others are replacements.Heritage Study and Grading
Boroondara - Municipal-Wide Heritage Gap Study Volume 6: Hawthorn East
Author: Context
Year: 2018
Grading: Local
-
-
-
-
-
FORMER ES&A BANK
 Victorian Heritage Register H0534
Victorian Heritage Register H0534 -
RIVOLI THEATRE
 Victorian Heritage Register H1524
Victorian Heritage Register H1524 -
CAMBERWELL TRAM SUBSTATION
 Victorian Heritage Register H2324
Victorian Heritage Register H2324
-
"1890"
 Yarra City
Yarra City -
'BRAESIDE'
 Boroondara City
Boroondara City -
'ELAINE'
 Boroondara City
Boroondara City
-
-












