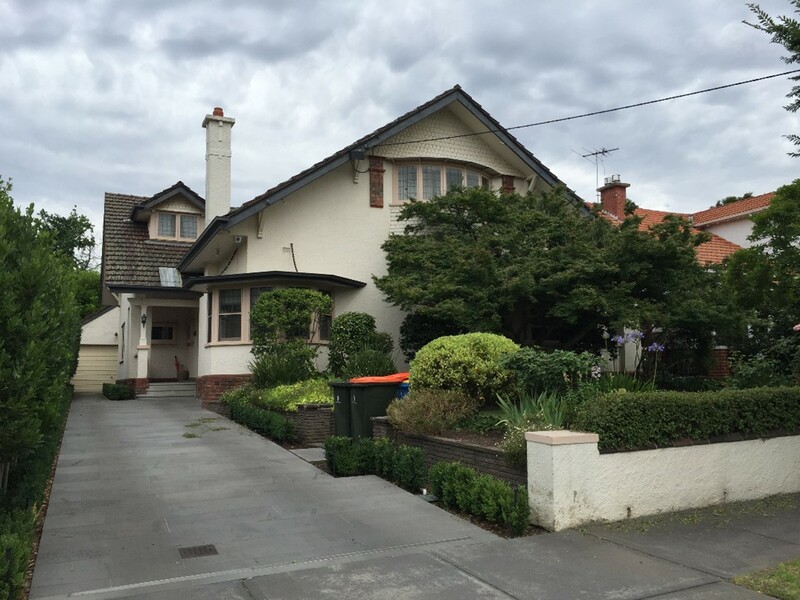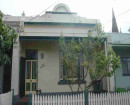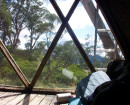Back to search results
Trengrove House
8 Tower Place, HAWTHORN EAST, BOROONDARA CITY
Trengrove House
8 Tower Place, HAWTHORN EAST, BOROONDARA CITY
All information on this page is maintained by Boroondara City.
Click below for their website and contact details.
Boroondara City
-
Add to tour
You must log in to do that.
-
Share
-
Shortlist place
You must log in to do that.
- Download report

Trengove House, 8 Tower Place Hawthorn East

On this page:
Statement of Significance
What is significant?
Trengrove House at 8 Tower Place, Hawthorn East, is an attic-storey Bungalow house with original front boundary fence constructed in 1927-28. The house is significant to the City of Boroondara.
How is it significant?
Trengrove House at 8 Tower Place, Hawthorn East is of architectural (representative) and aesthetic significance to the City of Boroondara.
Why is it significant?
It is architecturally significant as a representative and largely intact interwar dwelling in the attic-storey Bungalow style which was a style common in suburbs throughout the 1920s. (Criterion D)
It is of aesthetic significance as a largely intact example of an attic-storey bungalow. Typical features of the style that can be found in this house include a low-pitch gable roof, a sleepout opening off the living area and bedroom, sash windows with leadlight to the upper sash, and stucco over clinker brick walls. Unusual details, such as the engaged pilasters at attic storey level, hint at the Old English Domestic Revival styles that would become popular in the following decades. (Criterion E)
Show more
Show less
-
-
Trengrove House - Physical Description 1
Description & Integrity8 Tower Place, Hawthorn East is an interwar attic-storey bungalow dwelling with a terracotta tiled roof and stuccoed walls above a clinker brick plinth. The house is formed around a single-ridged roof form, with a secondary gable projecting to the south and dormer windows.The front elevation is dominated by a wide gable-end facing the street, incorporating an oriel bay window at attic level in the street-facing gable end, and painted shingles above and below the window. Timber brackets support the deep gable eaves. Tall, slender, roughcast chimneys feature decorative capping and moulding. In a departure from typical bungalow detailing, unusual clinker brick engaged pilasters float either side of the oriel window.A five-sided bay window at ground level projects at the south eastern corner, with its own flat roof. The roof over the corner bay window is ‘supported’ by chains tied back into the wide eaves of the main roof. A dormer window above the entry matches the leadlight sash windows facing the street.
A flat-roofed porch, or sleep-out, is located at ground level at the north east corner. The volume of sleep-out is partially within the envelope of the house. The shallow projection is exaggerated by the exposed timber framework, which extends beyond the flat roof of the porch. Roughcast columns also project above the flat roof of the porch, one extending to support the oriel window in the gable above. While it is not enclosed, this porch is largely screened from the street by landscaping. It is only accessible from the living and master bedrooms, creating an outdoor room that functions as an extension to the indoor spaces.
The entry porch is set further back along the secondary (south) elevation, featuring terrazzo steps and flooring (likely original). The porch also features projecting timber framing above a roughcast balustrade with squared off coping and timber posts supporting the roof structure. Like the sleepout, the entry porch also features a roughcast balustrade and timber framing with a suggestion of Japanese influence, contrasting with the Old English Revival influence seen in the unusual engaged pilasters.
The house has been altered several times. Comparison of plans from the 2012 sale of the property with those submitted for the 1983 building permit and the footprint shown on the 1942 map indicate that the rear of the house was again reconfigured and added to between 1983 and 2012. The footprint of the house has expanded and now connects to the garage, which may be an original structure with subsequent alterations. Both ground and attic storeys have been expanded to the rear. From the street, however, the house appears substantially intact.
A substantial addition has been made to the attic level. Described in 1998 real estate listings as ‘2 vast attic bedrooms’, the space now includes 4 large bedrooms and the bathroom and WC. A later skillion-roofed dormer has also been added to the north side of the roof, accommodating a bathroom and WC. The windows and roofing material in this area do not match the rest of the house, but the addition is largely concealed from the street and therefore does not detract from the significance of the house.A 1997 illustration suggests that the roof above the dining room has been altered, incorporating a new dormer window. While this alteration is visible when viewed from the street, it is sympathetic and does not detract from the building’s significance.
While the original colour scheme appears lost (the interiors have all been painted white), photographs suggest that many original internal features remain in the front part of the house, including internal doors, wainscoting, decorative ceilings, stairs and balustrades, fireplace surrounds and dining room joinery.The house is in a garden setting; while the garden is established and appropriate for the house, it appears to be a newer addition. Low retaining walls to planting beds along the driveway are later additions. The front boundary fence is original but has been altered with the addition of glazed capping. The southern post has been lost to allow planting of the existing low hedge. The garage is no longer accessible for vehicles as the driveway has been narrowed by planting beds.Heritage Study and Grading
Boroondara - Municipal-Wide Heritage Gap Study Volume 6: Hawthorn East
Author: Context
Year: 2018
Grading:
-
-
-
-
-
KAWARAU
 Victorian Heritage Register H0489
Victorian Heritage Register H0489 -
CAMBERWELL COURT HOUSE AND POLICE STATION
 Victorian Heritage Register H1194
Victorian Heritage Register H1194 -
Avenel, later Tower House
 Boroondara City
Boroondara City
-
'YARROLA'
 Boroondara City
Boroondara City -
1 Bradford Avenue
 Boroondara City
Boroondara City
-
-












